Architects: W.A.M. te Riele (1867-1937)
Wolter A.M. te Riele was born in Deventer on the 8th of September 1867 as the son of G. te Riele (1833-1911), a carpenter by profession who had become an architect in ca. 1866 and who had since designed ca. 20 Roman Catholic churches, mostly in the provinces of Gelderland and Overijssel. Wolter first learned his skills from his father and from 1886 until 1889 studied at the St. Lucasschool in Gent (Belgium), a catholic school for religious art. After graduating in 1889 he became an apprentice at P.J.H. Cuypers' office in Amsterdam. He completed his study in England with a course about medieval art. After returning to the Netherlands in 1890 he worked as an architect with his father until 1902, and then started his own office in Deventer, at first mostly working as a restoration architect. In 1912 he opened a second office in Nijmegen, hoping to get assignments in the 's-Hertogenbosch diocese.
The first decade of his career Te Riele mainly designed houses and other non-religious buildings. His first assignment for a church design came in 1901, for a church in Almelo, which was soon followed by a church in Delden, near Arnhem. Within a few years he became one of the major architects of the archdiocese of Utrecht, but although he also had some assignments outside the archdiocese, Te Riele's Nijmegen office was relatively unsuccesful and by 1918 it was closed. In 1918 Te Riele moved to the city of Utrecht, to a new office on a location near the palace of the archbishop.
Te Riele was the last important architect of neo-Gothic in the Netherlands, and between 1901 and 1934 he built or extended more than 80 churches all over the Netherlands, with the exception of the province of Limburg, and also had several assigments outside his country. Although his style always remained neo-Gothic, it did evolve and there were innovations throughout his career. At first his work, like that of his father, conformed to the rules of the St. Bernulphus Guild and was closely related to that of Alfred Tepe's work, inspired by Lower Rhine Gothic and based on the use of brick. After ca. 1910 there were influences from other styles. New views on liturgy urged Te Riele, like so many of his colleagues, to develop different types of ground plans, resulting in a series of more or less centralizing churches. A recurring element in his work is the square tower with a short octagonal upper part with corner turrets. Another is the use of brick vaults. Brickwork in the interior was at first plastered but after ca. 1920 left visible. After 1912 the traditional clerestorey was often replaced by a series of brick dormer windows that extended from the walls of the central aisle. After moving to Utrecht in 1918, he added decorative elements that were, and sometimes still are, the subject of criticism. Critics often regard this later part of his career as not his best.
Until the early 1930's Te Riele continued to design in this modernized neo-Gothic style. He died in Utrecht on the 13th of February 1937.
The following is a list of his religious work mostly. It is not complete but does include all of his known churches.
1894 Deventer (Ov): house Brink 73
House in neo-Renaissance style.
1896 Deventer (Ov): extension hospital St. Josephgesticht
Building in neo-Renaissance style. The original building was designed by G. te Riele and built in 1874.
1901-1903 Almelo (Ov): church St. Georgius
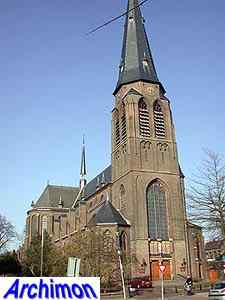
Te Riele's first church. Big three-aisled cruciform church in neo-Gothic style. Polygonal transept-arms. Probably his only church with flying buttresses. Tower built in 1903.
1901-1902 Elden (G): church St. Lucas
Three-aisled church in neo-Gothic style, with front tower. The announcement for the tender mentioned both G. te Riele and W. te Riele as architects. Destroyed in WW2. No further details.
1902-1903 Hertme (Ov): church St. Stephanus
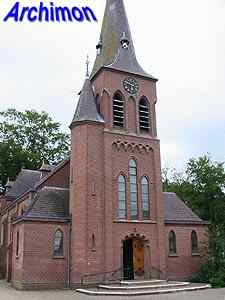
Small three-aisled church in neo-Gothic style. Wide central aisle, narrow side-aisles.
No further details.
Large cruciform basilica in neo-Gothic style. Built in three stages; in 1902-1904 the choir and transept were built. The nave was added in 1915 as well as the lower part of the tower, which was completed to the height of the nave. In 1934 the tower was completed by architect A. Vosman.
No further details.
1904-1906 Luttenberg (Ov): church St. Cornelius
Three-aisled church in neo-Gothic style. Like the church in Hertme it had a wide central aisle and narrow side-aisles. In 1920 the church was extended with wider side-aisles.
Addition of side-aisles to A. Tepe's first church. Church demolished in 1966.
Proposal only, not executed. Te Riele would have added a polygonal turret to the front of the church, basically nothing more than the choir of an otherwise demolished Gothic church.
No further details.
1905-1906 Cothen (U): church H.H. Petrus en Paulus
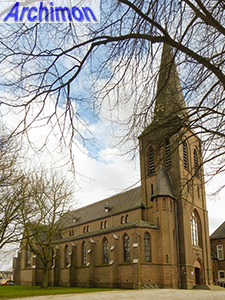
Basilican church in neo-Gothic style. Te Riele was forced to abandon the direction he took with his previous churches in Hertme and Luttenberg and gave this church a nave and side-aisles of more traditional width.
Restoration of a Gothic church. Included the eplacement of the roof by a new one, designed by Te Riele.
1907 Wijk bij Duurstede (U): enlargement church St. Jan Baptist
New choir with lateral chapels and transept in neo-Gothic style for an older church in neo-Classical style. In 1928 Te Riele designed a tower for the same church, but it was not built.
Three-aisled cruciform basilica with wide side-aisles. Front flanked by stair-turrets. Destroyed in 1944.
Destroyed 1944. No further details.
1907-1908 Werkhoven (U): church O.L.V. Maria hemelvaart
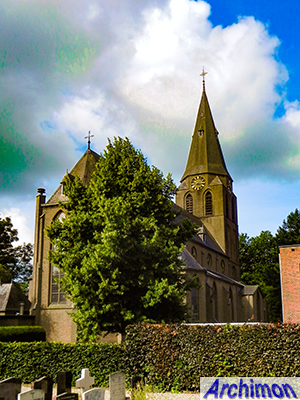
Three-aisled basilica in neo-Gothic style.
1908-1915 Deventer (Ov): restoration Bergkerk
Incl. new windows in neo-Gothic style.
1908 Opeinde (Fr): reformed church
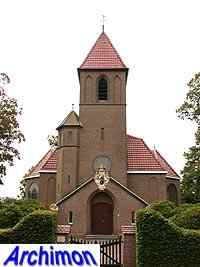
Te Riele's only protestant church. Small cruciform church with centralizing ground-plan. Te Riele was originally hired to restore the old church in this village, but when this building was beyond repair he designed a new one instead.
Restoration of the interior.
1909-1911 Eindhoven-Gestel (NB): church St. Lambertus
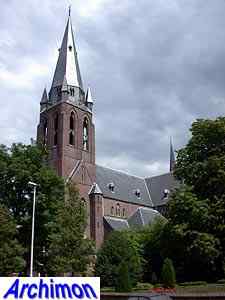
Neo-Gothic cruciform basilican church with centralizing ground-plan.
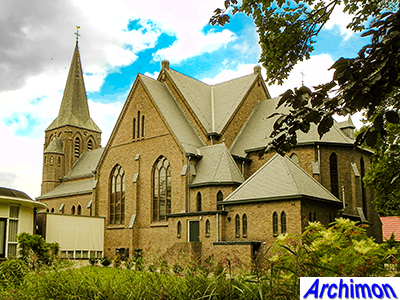
New transept for an older church by A. Tepe.
New facade for a former barn church.
1910-1911 Hilversum (NH): church O.L. Vrouwe Onbevlekte Ontvangenis
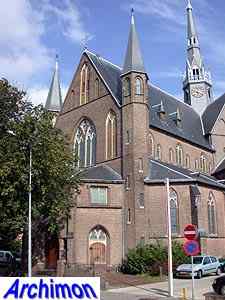
Neo-Gothic church with centralizing ground-plan.
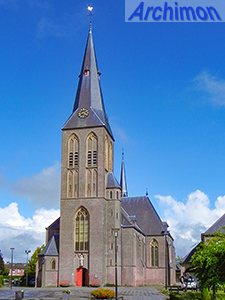
Aisleless cruciform church in neo-Gothic style, with centralizing ground-plan and a square tower.
1910-1914 Denekamp (Ov): extension church St. Nicolaas
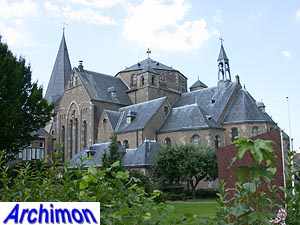
Extension of a medieval church, with new traves, side-aisles, transept, crossing and choir in neo-Gothic style.
1911-1912 Lonneker (Ov): church St. Jacobus de Meerdere
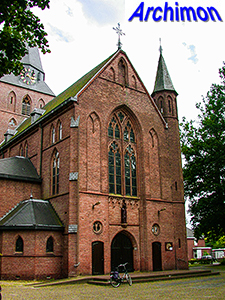
Cruciform church in neo-Gothic style, with square crossing-tower.
1911-1914 Hall (G): restoration reformed church
Restoration of a mostly late-Gothic church.
Three-aisled neo-Gothic basilica with tower. Damaged by bombs in 1943 and replaced by a new church in 1952.
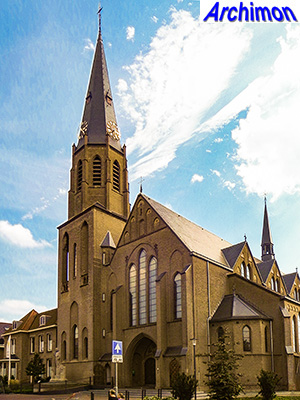
Large three-aisled cruciform basilica in neo-Gothic style.
Small, towerless three-aisled cruciform basilica in neo-Gothic style. Low transept-arms.
Restoration of a Gothic church. No further details.
Restoration of a Gothic church. No further details.
Three-aisled pseudo-basilica in neo-Gothic style, with square tower.
1913-1914 Coevorden (Dr): church H. Willibrordus
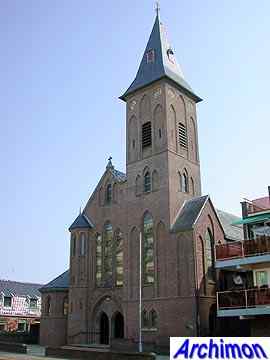
Three-aisled neo-Gothic church. Tower next to the front.
1913-1914 Millingen (G): church St. Antonius van Padua
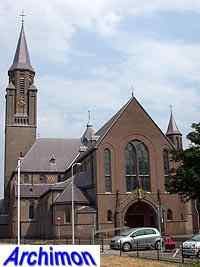
Three-aisled cruciform basilica in neo-Gothic style. Badly damaged by artillery in 1945; the originally tall tower was rebuilt differently and shorter.
1913-1914 Veldhoven (NB): church St. Caecilia
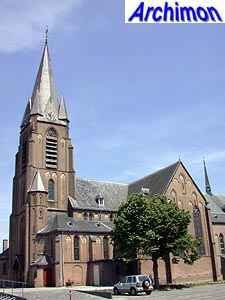
Three-aisled cruciform basilica in neo-Gothic style. Extended in 1956 by architect C. Geenen.
1913-1915 Kanis (U): church St. Hippolytus
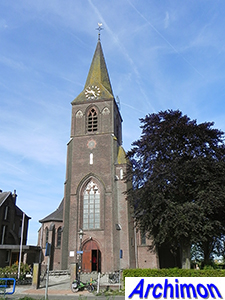
Cruciform church in neo-Gothic style. Designed in 1913. Work started in 1914 but was temporarily interrupted due to World War One. Completed in 1915.
1913-1914 Wolvega (Fr): church St. Franciscus van Assisi
Church in neo-Gothic style with centralizing ground plan. Wide main space with tall roof. Tower at the side of the front. Replaced by a new church (by J. Cuypers and P. Cuypers jr.), except for the tower, in 1938-1939.
Restoration of a Gothic tower. no further details.
1914-1915 Beek (G): transept and choir church St. Martinus
Extension in neo-Gothic style of an older church.
1914-1915 Ossenisse (Z): church St. Willibrordus
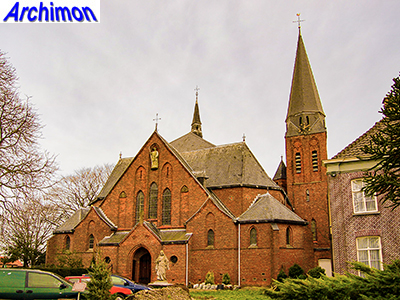
Three-aisled cruciform church in neo-Gothic style with centralizing ground plan. Tower at the side, wide main space. Possibly a Gothic choir was incorporated.
Nave added to the choir and transept from 1902-1904.
1914-1916 Amersfoort (U): church St. Ansfridus
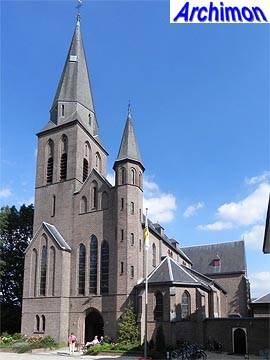
Basilican cruciform church in neo-Gothic style. The church was built on the slope of a hill; the space underneath the choir was used for a presbytery.
Cruciform church with a centralizing ground-plan, with a wide transept and nave forming a Greek cross. Demolished in 1964.
1915 Heeze (NB): presbystery
House in neo-Gothic style.
Built or not? In May 1916 Te Riele advertised the tender for the construction of a church and presbytery in De Hoef. Some sources attribute the church to J. Etmans, and it's supposedly built in 1921. It's a small building in neo-Gothic style in the shape of a Greek cross, and the design may well have been by Te Riele.
1916-1918 Boven Leeuwen (G): church St. Willibrordus
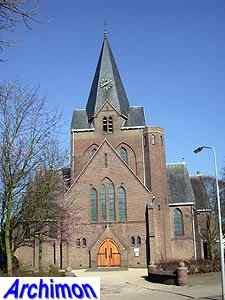
Three-aisled cruciform basilica with westwork and pseudo-transept at the front. The octagonal tower at the westwork was removed in the 1920's due to constructional faults.
1918 Hooglanderveen (U): church St. Joseph
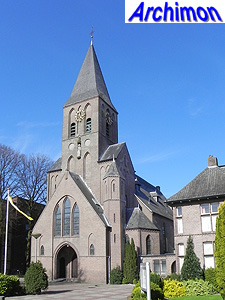
Neo-Gothic pseudo-basilican church with westwork.
Design only, not built.
Restoration of the tower of a medieval church. Te Riele restored the nave in 1927-1928.
Design only, not built.
Restoration of a medieval church.
1920-1921 Eindhoven-Vlokhoven (NB): church O.L. Vrouw van Lourdes
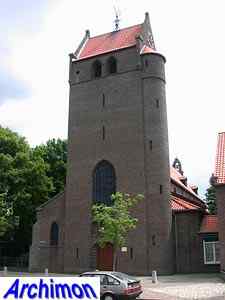
Three-aisled basilica in neo-Gothic style. Originally two traves long. A third trave was added in 1932-1933, followed by a tower with a saddle-roof.
Design for a chapel for the exiled German emperor Wilhelm II. Not built.
No further details.
1920 Luttenberg (Ov): extension church St. Cornelius
Church extended with wide side-aisles with seperate roofs, turning the church into a hall-church.
Garrisson church. Three-aisled church with four brick dormer windows on each side instead of a clerestorey. Portal at the front could have been intended as the lower part of a tower. Church destroyed in September 1944.
Three-aisled church with four brick dormer windows on each side instead of a clerestorey. Very similar to the church in Ede from the same period.
Three-aisled cruciform church with octagonal crossing-tower marking the choir. Nave with brick dormer windows.
1921-1922 Koewacht (Z): church St. Philippus en Jacobus
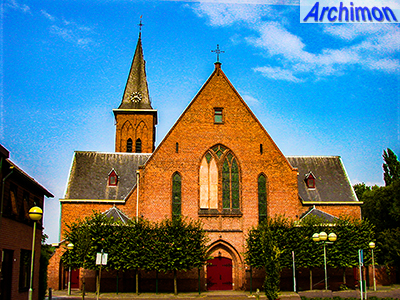
Three-aisled hall-church in neo-Gothic style. Wide side-aisles of three traves each, each with a pointed gable. Tower next to the choir.
1921-1922 Sprundel (NB): church St. Jan
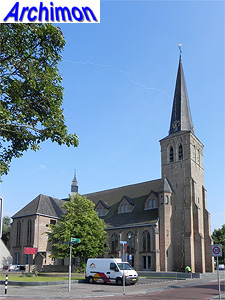
Neo-Gothic three-aisled cruciform basilican church, incorporating a medieval tower. Nave with dormer windows. Rebuilt into a community center in 2014.
1921 Wijk bij Duurstede (U): boys' school
School in simple neo-Gothic style.
Probably not executed.
Three aisled cruciform church with rectangular choir. Square tower with octagonal upper part. Closed in 1972 and demolished in 1977.
1922-1923 Kruisland (NB): extension church H. Georgius
No further details.
Addition of a new transept and choir to a neo-Gothic church by A. Tepe.
1922-1927 Helmond (NB): church St. Jozef
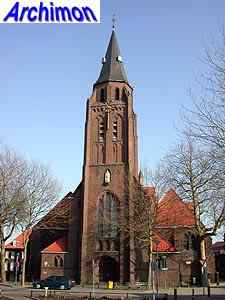
Three-aisled cuciform church in late neo-Gothic style. Wide side-aisles covered by seperate roofs. Built in two stages; choir and three traves of the nave 1922-1923, two traves of the nave and the tower 1926-1927.
House in an eclectic style, influenced by Classicism, with a chapel in neo-Gothic style.
1923 Nieuw-Heeten (Ov): church St. Joseph
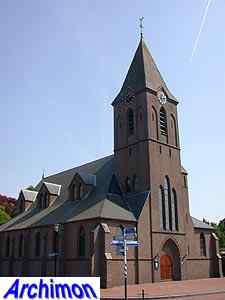
Three-aisled hall-church with dormer windows.
No further details. The inventory of Te Riele's archive refers to Drammensveien, a long street.
1923 Veendam (Gr): new choir church O.L. Vrouw ten Hemelopneming
Straight choir in neo-Gothic style for an older neo-Classical church.
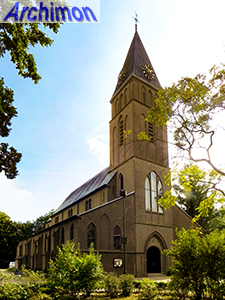
Three-aisled basilica in neo-Gothic style, with front tower.
Three-aisled basilican church in neo-Gothic style. Wide side-aisles with gables. Front flanked by polygonal turrets. To save on costs, the nave and the side-aisles had wooden roofs, and only the choir had vaults. Demolished c. 1982.
1923-1924 Stampersgat (NB): church H.H. Martelaren van Gorcum
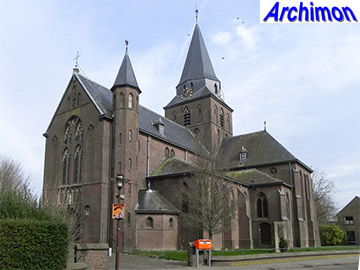
Cruciform church in neo-Gothic style, with square crossing-tower. Practically identical to the church built in Lonneker in 1912.
1923-1924 Ter Apel (Gr): enlargement church St. Willibrordus
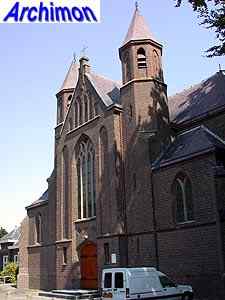
Extension of A. Tepe's church of 1880-1881 with three wide traves and a new front flanked by stair-turrets.
1923-1924 Utrecht (U): church St. Gertrudis
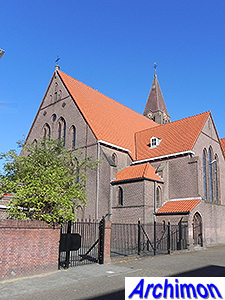
Church in neo-Gothic style, largely similar to the church in Koewacht. Tower next to the choir.
1923-1924 Zeist (U): church St. Joseph
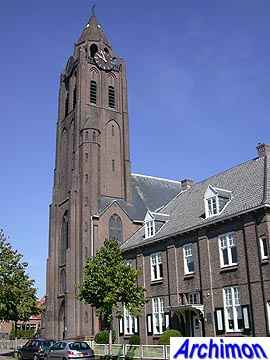
Cruciform basilica in a neo-Gothic style inspired by early German neo-Gothicism. Already designed in 1915.
1924 Breda (NB): church St. Theresia
Te Riele's only truly centralizing church. Neo-Gothic church modelled after Stuyt's St. Catharina in 's-Hertogenbosch. Front with flanking stair-turrets. Central space covered by a pointed dome. Demolished in 1973.
1924 Dieren (G): tower church O.L. Vrouw ten Hemelopneming

Tower for A. Tepe's church of 1894-1895. Church demolished in 1977-1978, tower remains.
1924-1925 Montfoort (U): church St. Johannes de Doper
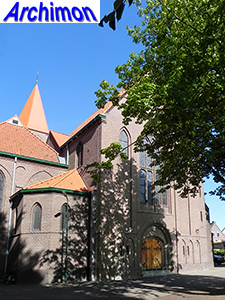
Hall-church in neo-Gothic style with hexagonal crossing-tower.
1924-1925 Laren (NH): church St. Jan
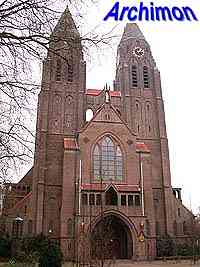
Big neo-Gothic church with two towers at the front and polygonal crossing-tower.
Extension of A. Tepe's chuirch of 1902-1904; nave lengthened and new facade. Church demolished in 1965.
1925-1926 Easterwierrum (Fr): church St. Wiro
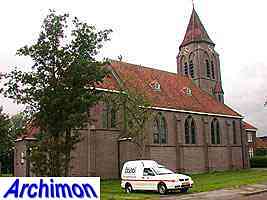
Small three-aisled pseudo-basilica in neo-Gothic style.
Three-aisled basilica in neo-Gothic style, with front tower. Destroyed in 1944.
1925-1927 Axel (Z): new choir church St. Gregorius de Grote
Choir in neo-Gothic style, replacing the original choir of P. Soffers' church of 1862-1863.
1925-1927 Kamp-Lintfort (Germany): church St. Marien

Aisleless church with low but very wide nave and no externally recognizable choir. The church is covered by a single mansarde roof with two rows of large rectangular dormer-windows. At the south side an open bell-tower was built, which was later removed. Instead an external tower, not by Te Riele, was built at some distance at the front of the church. The church closed in 2012 and is now a day care center for children.
1926 Hengelo (Ov): church O.L. Vrouw van Altijddurende Bijstand
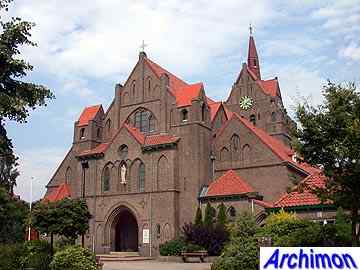
Church in neo-Gothic style. Combination of a basilica and a centralizing ground-plan. Choir with tower.
Design for a procession park with chapel. Design only, the project was eventually designed and built by Te Riele's former employee H.W. Valk.
1926-1928 Bosschenhoofd (NB): church H. Hart van Jezus
Cruciform church. Rebuilt by J. Hurks in 1946 after having been damaged in the war, leaving only the original nave and choir.
1927-1928 Arnhem (G): church H. Hart van Jezus
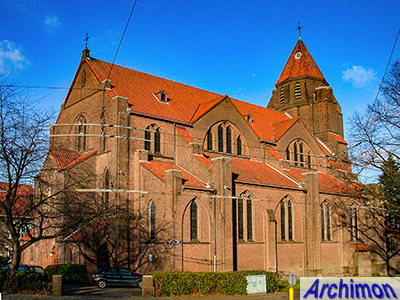
Three-aisled cruciform basilica in a style that features elements of both Expressionism and Traditionalism. Tower on top of the choir.
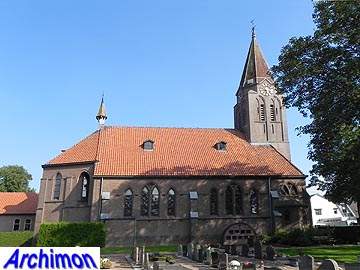
One-aisled church. Frontal tower largely similar to the one in Easterwierrum.
1927-1929 Stampersgat (NB): Franciscan convent
No further details.
No further details. Design only. Instead a church designed by Karl Haake and Hans Tietmann was built.
1928 Hengelo (Ov): Roman Catholic school
School in Traditionalist style.
1929 Nieuw-Borgvliet (NB): church St. Anthonius Abt
Three-aisled church in neo-Gothic style. Very wide nave with wide side-aisles. Instead of a clerestorey the nave had domer windows on two different levels, much like the St. Marien in Kamp-Lintfort. Square tower with octagonal upper segment. Badly damaged in 1944 and replaced later.
1929-1930 Oldenzaal (Ov): church Allerheiligste Drieëenheid
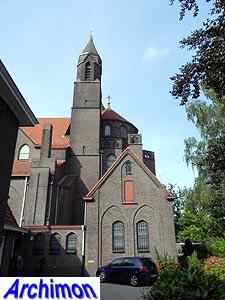
Three-aisled basilica with polygonal dome and towers flanking the choir. Only the lower part of the western tower was built.
1930-1932 Gilze (NB): enlargement church St. Petrus' Banden
Second transept, new choir with lateral chapels and sacristy added to an older church.
Probably design only. Church destroyed in 1944.
1931-1933 Kamp-Lintfort (Germany): church St. Josef

Three-aisled pseudo-basilica with tower at the side of the front. Expressionist details in the interior. The church was designed as part of a large complex and was probably built in 1931-1933.
1933-1935 Borne (Ov): church H. Theresia van het Kind Jezus
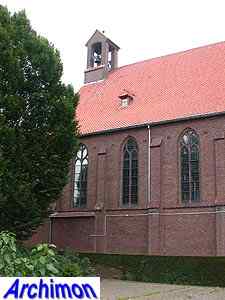
Te Riele's last church. Neo-Gothic pseudo-basilica with small bell-turret at the front.
