
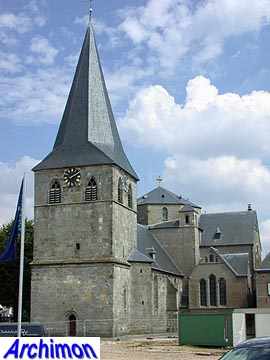
The
history of the St. Nicolaas dates back to ca. 1276, the year in which
Denekamp is mentioned as a parish for the first time. The early church
must have been a small building measuring 10 x 10 meters and roughly is
the eastern trave of the nave of today's church. This trave is in a
Romanogothic style, with narrow pointed windows and has a portal on the
south side. In the mid-14th century the church was extended to the west
with another trave in a similar style, while a tower was built in the
15th century. These old parts were built of Bentheimer
sandstone.
After having been used by the protestant minority for about two
centuries, the church was returned to the catholics in ca. 1810. Soon
thereafter the three-sided choir was demolished to make space for a
transept and a new choir, again using the Bentheimer stone. This
extension lasted for about a hundred years. In 1910 work began on a
major enlargement. Architect Wolter te Riele had designed a big new
eastern portion in combined neo-Gothic and neo-Romanesque styles which
dwarfed the old part and contrasts with it in the material used, being
mainly built of bricks, with natural stone only used to emphasize
edges. This new part consists of a transept with polygonal
crossing-tower, which covers a dome, and a choir with lateral chapels
and has a centralizing ground-plan. Te Riele also gave the tower, which
until had been fully closed, an entrance in a
pseudo-Romanesque style, a style which is historically incorrect for
this part of the church.
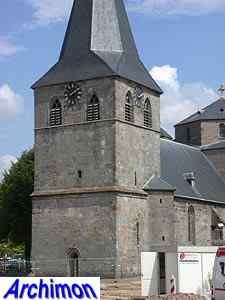
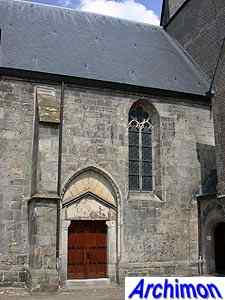
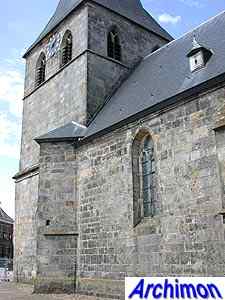
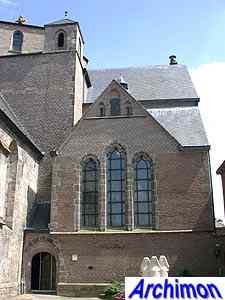
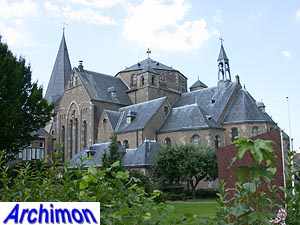
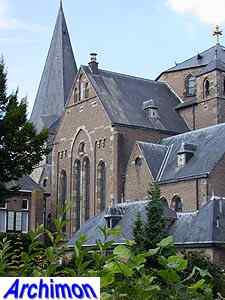
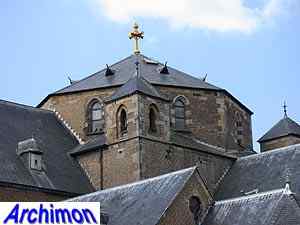
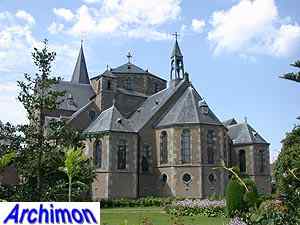
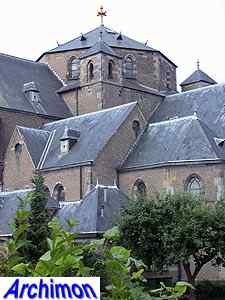
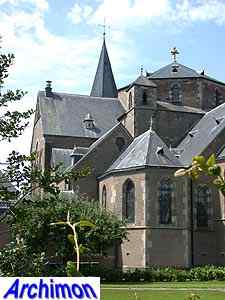
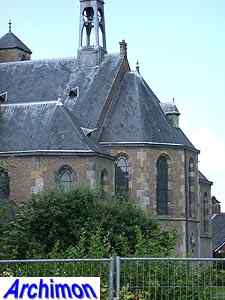
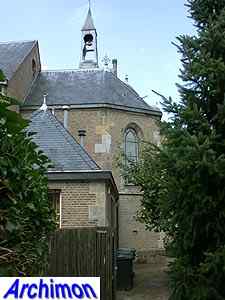
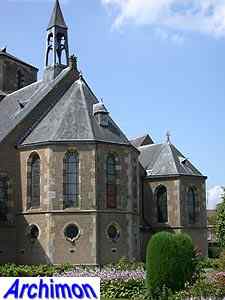
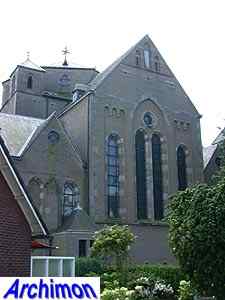
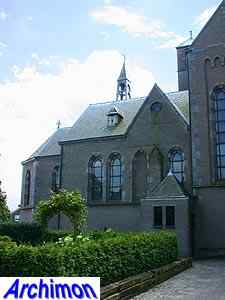
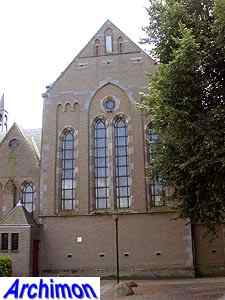
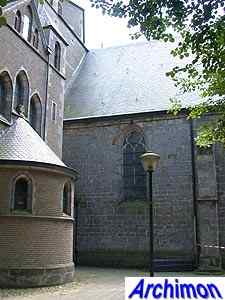
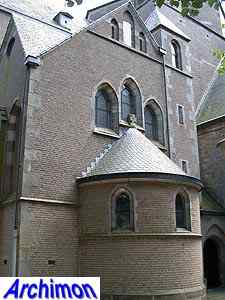
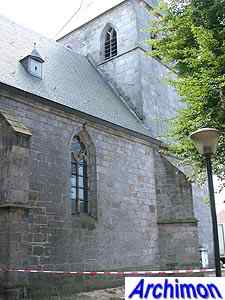
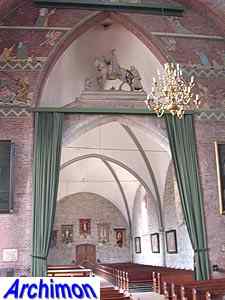
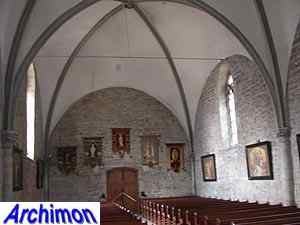
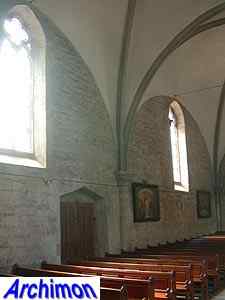
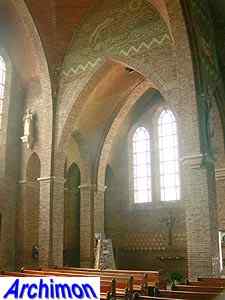
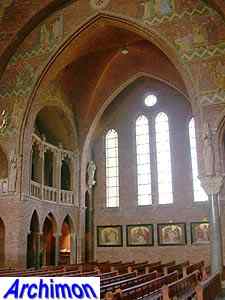
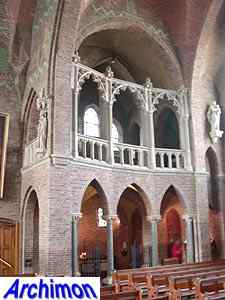
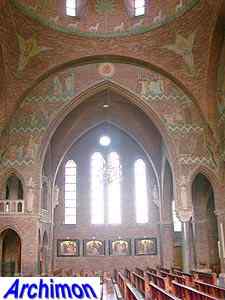
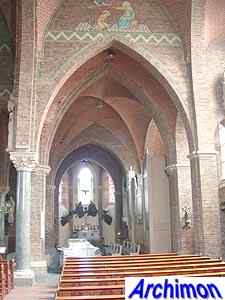
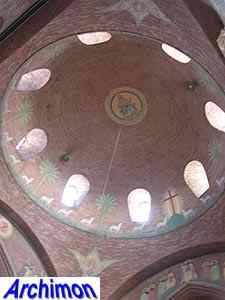
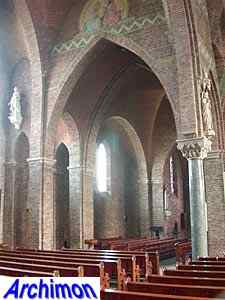
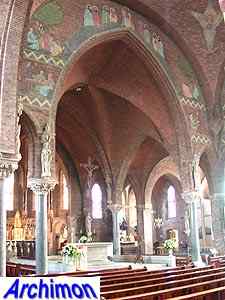
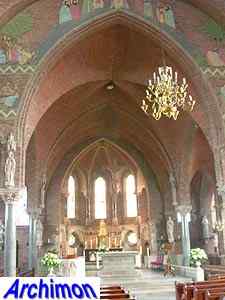
Back to Churches in the
province of Overijssel
Back to Dinkelland
municipality