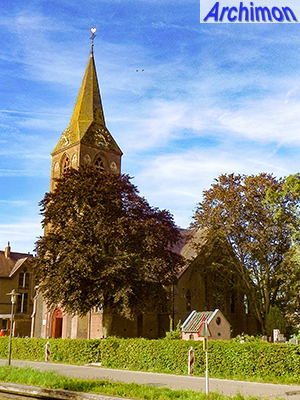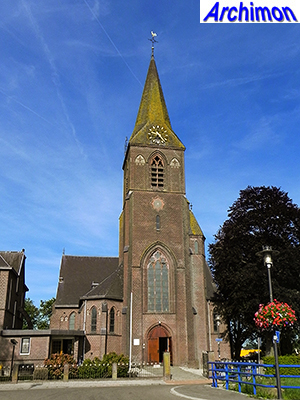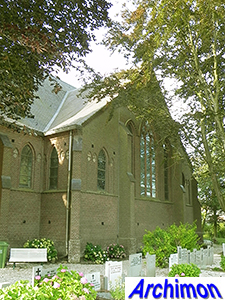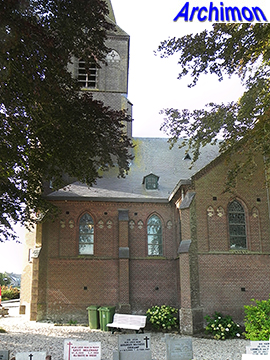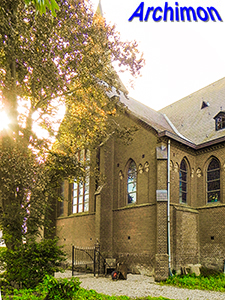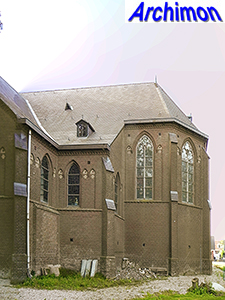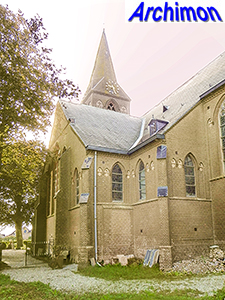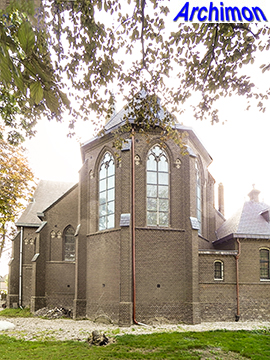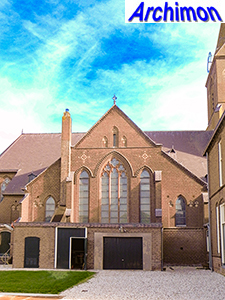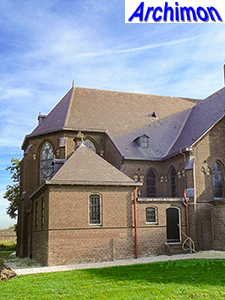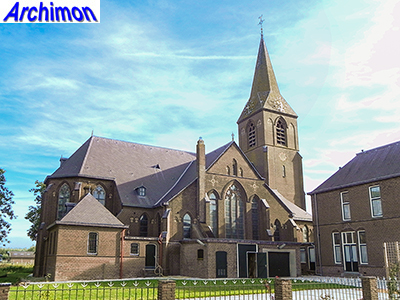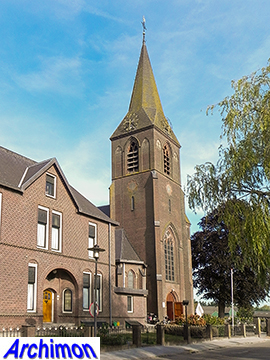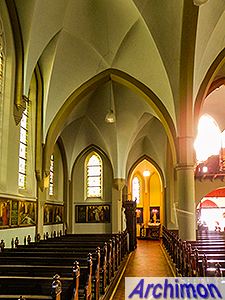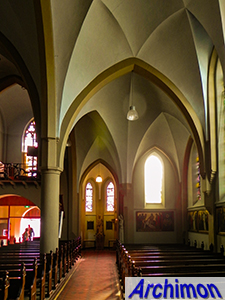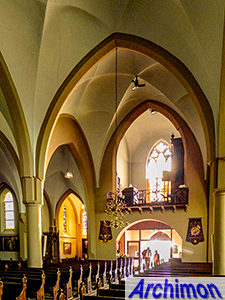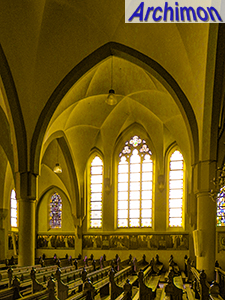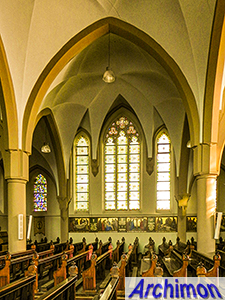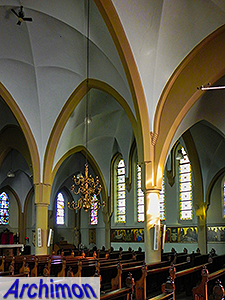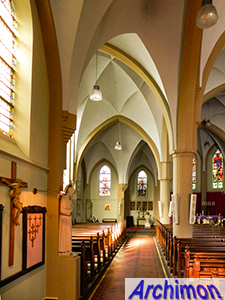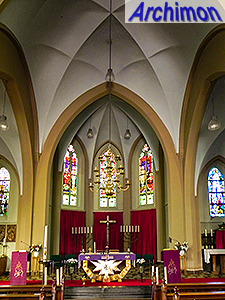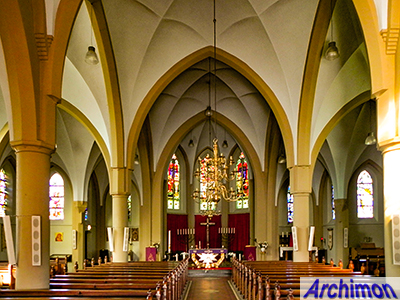
After the Reformation Kamerik was a mostly protestant village, although many
catholics remained in the village and the area surrounding it. Around the year
1700 a barn church was built in Teckop, a hamlet east of Kamerik which belonged
to the slightly more tolerant Holland. This church also served the former parish
of Kockengen but its location was difficult to reach especially in Winter and by
1840 the church also had become too small and was in a bad state. Several years after 1848, when full religious freedom had been proclaimed,
the Kockengen parish was refounded and seperated from the Teckop church,
planning new church in their village. The decision to build a less remote new
church in Kamerik soon followed. Both churches were designed by
G. van Vogelpoel. The one in Kockengen was built in 1854 but only after a conflict with
the protestants over its intended location. For the church of Kamerik a location
just North of the village was chosen. The church was completed n 1855 and soon
became the heart of a small catholic settlement which eventually was named
Kanis, although it was still a part of Kamerik. The church as designed by Vogelpoel was an aisleless church in neo-Classical
style with a slim turret at the front, much like the church in Kockengen. As it
had become too small, in 1913 architect W. te Riele was commissioned to design a
new church. Work was temporarily suspended in 1914 due to the war, but in March
1915 the completed church was consecrated. Te Riele's church is a cruciform pseudo-basilica with a very wide transept,
thus forming a centralizing ground-plan although with a conventional choir at
its east end. In the outside walls the windows are flanked by undeep niches with
small tile mozaics in their pointed upper parts, a feature of many of Te Riele's
churches in this period of his career. The tower at the west end of the church
is relatively simple compared to most of Te Riele's other towers, with few
niches and a fairly conventional spire.
