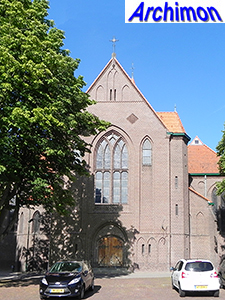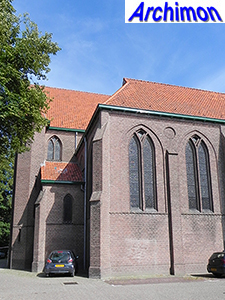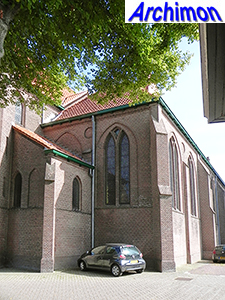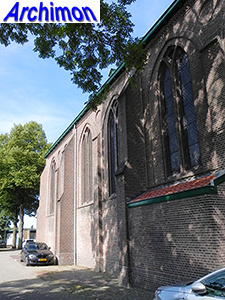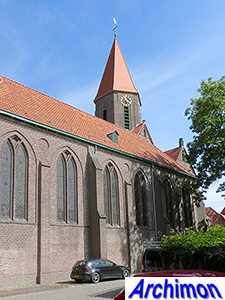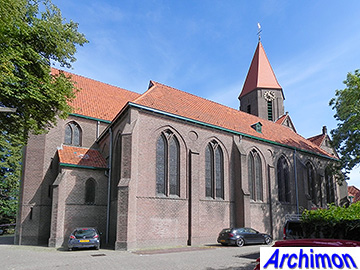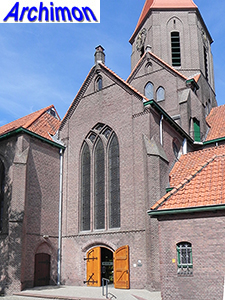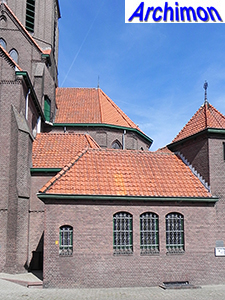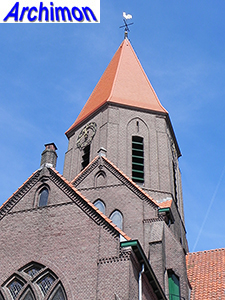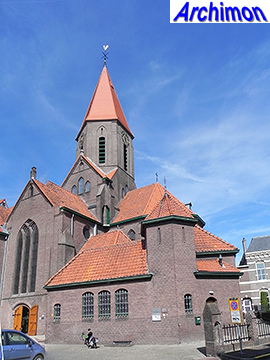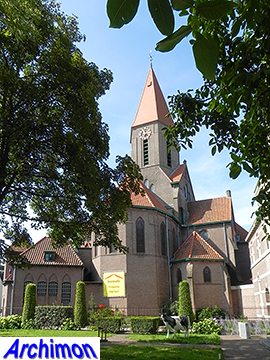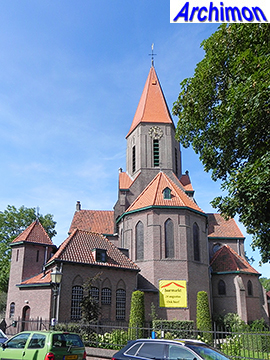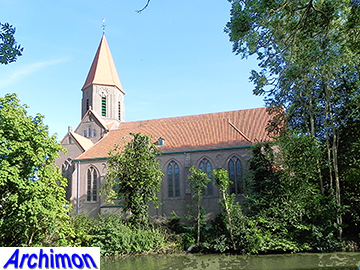
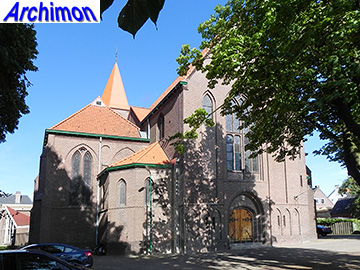 Although the Catholic faith was banned in the
province in 1581, and the St. Janskerk came into Protestant hands, a majority of
the population of Montfoort remained Catholic. In the course of the 17th century,
various shelter churches were used, the latter of which remained in use for
several decades even after the introduction of religious freedom. It was not
until 1857 that the first step was taken to build a real church, when a plot of
land was purchased. Architect H.J. van den Brink, at the time the most important
church architect in the diocese of Utrecht, designed a church whose construction
began in 1861 and which was consecrated in 1863. This was a three-aisled
neo-Gothic-style cross-basilica whose facade, facing the public road and located
on the east side, was flanked by narrow polygonal towers.
Although the Catholic faith was banned in the
province in 1581, and the St. Janskerk came into Protestant hands, a majority of
the population of Montfoort remained Catholic. In the course of the 17th century,
various shelter churches were used, the latter of which remained in use for
several decades even after the introduction of religious freedom. It was not
until 1857 that the first step was taken to build a real church, when a plot of
land was purchased. Architect H.J. van den Brink, at the time the most important
church architect in the diocese of Utrecht, designed a church whose construction
began in 1861 and which was consecrated in 1863. This was a three-aisled
neo-Gothic-style cross-basilica whose facade, facing the public road and located
on the east side, was flanked by narrow polygonal towers. In 1919 this church proved to be too small and in too bad a condition. After an attempt to buy back the old St. Janskerk failed, it was decided to build a new church. The architect W. te Riele was commissioned to design it. That same year the old church was demolished and a wooden temporary church was built. The construction of the new church started in 1924 and was completed in 1925.
Te Riele designed a wide three-aisled church in a late neo-Gothic style and built entirely of brick. Although the church is usually called a hall church because of the wide and high side-aisles, the nave still has a kind of clerestorey in the form of six dormers and is therefore also a basilica, but on the outside it's hard to tell. Although there is a transept, it is narrower than the nave so that the church has no cruciform floor plan. Unlike its predecessor, the new church was oriented so that the choir was now directed towards the public road, while the front side of the church was placed on a rather narrow square. Probably to compensate for the loss of the monumental front of the previous church the new church did not get a west tower but instead the eastern side became the church' most monumental part. It was provided with a crossing tower with a square lower part which illuminates the part of the church near the altar, and a hexagonal upper part which contains the church bells.
The front facade contains the main entrance to the church, although nowadays access is mostly through the southern transept arm. The facade is generally similar to many others in Te Riele's body of work, with a large pointed window in the middle, a fairly modest portal and a wall ornamented with various arches. The front is flanked by two chapels of different shapes as well as a stair-turret on the south side.
The interior shows the church fully covered with vaults supported by slim pillars. Several parts of the church, the areas flanking the choir, have lost their original function and are closed off with large glass windows.
