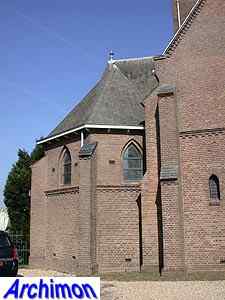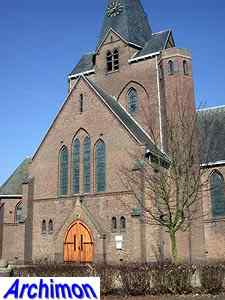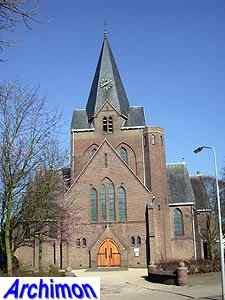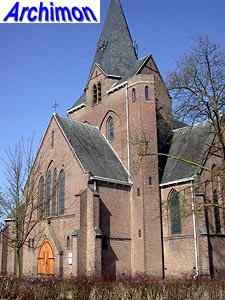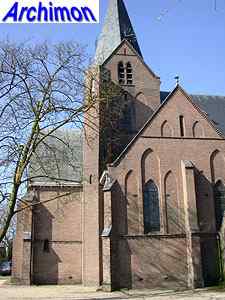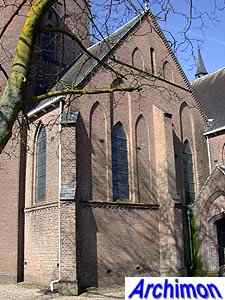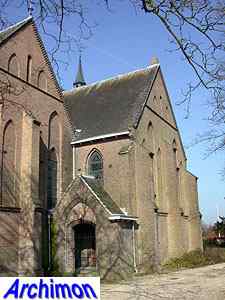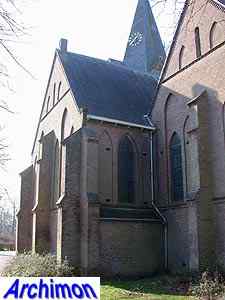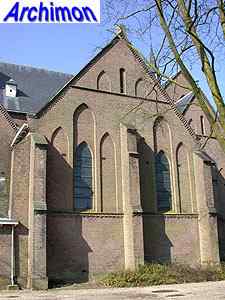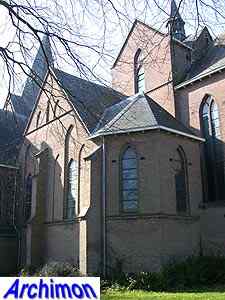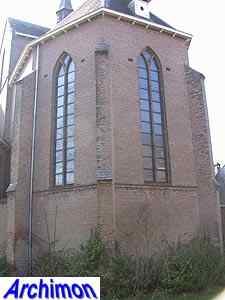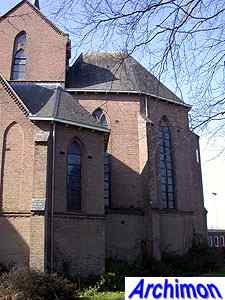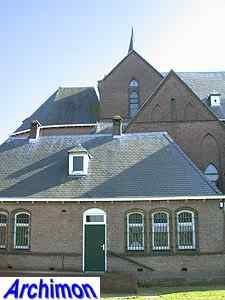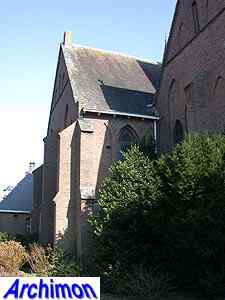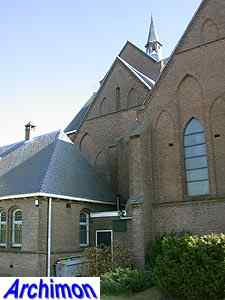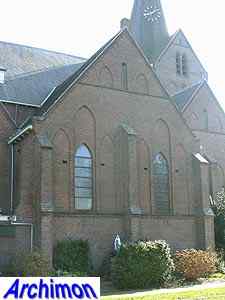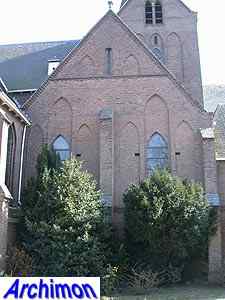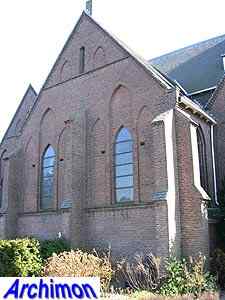
Boven
Leeuwen (G): St.
Willibrordus (W. te Riele, 1916-1918)
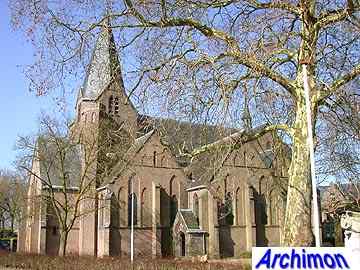 The St.
Willibrordus was built in 1916-1918
and replaced an earlier building elsewhere in the village. This church
dated from 1836 and was destroyed by fire in 1916. Architect W. te Riele designed
a three-aisled cruciform church in neo-Gothic style. The church is
decorated with blind niches in the shape of pointed arches, and most of
the windows are placed within thee niches.
The St.
Willibrordus was built in 1916-1918
and replaced an earlier building elsewhere in the village. This church
dated from 1836 and was destroyed by fire in 1916. Architect W. te Riele designed
a three-aisled cruciform church in neo-Gothic style. The church is
decorated with blind niches in the shape of pointed arches, and most of
the windows are placed within thee niches.
The church is not exactly oriented but faces to the south-west instead.
At the front is a big portal, behind which is a wide, westwork-like
tower. To the left of the portal is an octagonal baptistry. The tower
has a polygonal stair-turret. Originally, the tower was much taller and
had an 8-metres tall octagonal upper part. However, due to
constructional faults the tower was lowered in 1922 and given the
current spire.
The nave has a centralising ground-plan. The side-aisles are made up of
three pseudo-transepts, the second of which are wider than the others.
Instead of a true transept, the end of the central nave is heightened
to serve as a partial clerestorey. The choir is a polygonal
construction in a rather conventional neo-Gothic style and is flanked
by lateral chapels.
