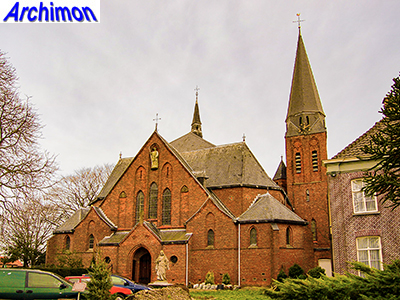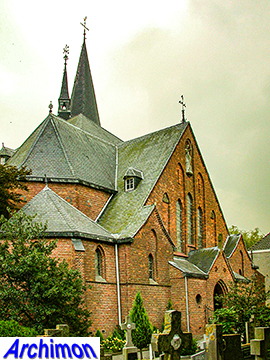
 In
1796 the old church of Ossenisse was returned to its catholic population, after
having been protestant officially for almost 200 years. For lack of protestants
in this region, it was probably hardly used, let alone maintained and returned to the rightful owners
in a very bad state. Already in 1608 it had been largely destroyed by a flood.
The remaining building was repaired in 1821 but in 1855 it was demolished,
except for the choir, and replaced by a new church. Within 60 years this church
was ruined by moisture and needed replacing itself. In 1913 permission for this
was given by the bishop of Breda, and in 1914-1915 the new church, designed by
W.A.M. te Riele, was build.
In
1796 the old church of Ossenisse was returned to its catholic population, after
having been protestant officially for almost 200 years. For lack of protestants
in this region, it was probably hardly used, let alone maintained and returned to the rightful owners
in a very bad state. Already in 1608 it had been largely destroyed by a flood.
The remaining building was repaired in 1821 but in 1855 it was demolished,
except for the choir, and replaced by a new church. Within 60 years this church
was ruined by moisture and needed replacing itself. In 1913 permission for this
was given by the bishop of Breda, and in 1914-1915 the new church, designed by
W.A.M. te Riele, was build.
Te Riele designed a three-aisled cruciform church in neo-Gothic style. It's a
centralizing church and has an unusual ground plan; instead of a traditional nave
there's a wide but short space which is not much more than a portal.
Behind this is the main space, which has a square shape. Like the entire church,
this space is covered by brick vaults, which are supported by thin pillars. It
has been suggested that Te Riele might have used the old choir or a part of it,
but there's no hard evidence to support this, although the windows of the choir
are different than the others. The entire exterior is in typical Te Riele style,
with narrow pointed windows and friezes with mosaics in their arches, a feature
found on some of Te Riele's other churches from this period. At the southern
side of the nave is a tower.
In 1998 the church was closed. Part of it was transformed into a house, while
the rest of it is used for public activities.
















