
Eindhoven (NB)
Eindhoven is the largest city of Noord-Brabant. Of its medieval origins little remains. The city expanded rapidly in the 20th century due to its important industries (Philips, DAF) and annexed the neighbouring villages Strijp, Woensel, Gestel, Tongelre and Stratum. Eindhoven has always been a mostly catholic city.
Eindhoven is de grootste stad van Noord-Brabant. Van de middeleeuwse oorsprong is weinig overgebleven. De stad groeide snel in de 20e eeuw vanwege belangrijke industrieën als Philips en DAF en annexeerde de omliggende dorpen Strijp, Woensel, Gestel, Tongelre en Stratum. Eindhoven is altijd een overwegend katholieke stad geweest.
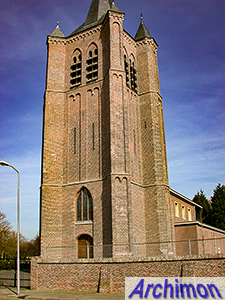
The Oude
Toren
('old tower') is all that remains of the medieval church of St. Petrus
in the former village of Woensel, which today is a part of the city.
This tower dates from ca. 1440 and is in Campine Gothic
style. Nearby a new church was built in 1874-1876.
Location: Oude torenstraat 1 (Woensel)
De Oude Toren is het enige overblijfsel van de middeleeuwse St. Petruskerk in het voormalige dorp Woensel dat tegenwoordig een deel van de stad is. Deze toren dateert uit ca. 1440 en is in de Kempengotische stijl. In de omgeving werd in 1874-1876een nieuwe kerk werd gebouwd.
Locatie: Oude Torenstraat 1
(Woensel)
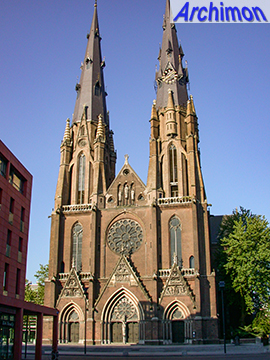
The St.Catharina is a design of master of neo-Gothic P.J.H. Cuypers, and one of the early highlights of his career. The church dates from 1859-1867 and replaced a medieval church.
Location: Stratumseind 2
De St.Catharina is een ontwerp van de meester van de neogotiek P.J.H. Cuypers en een van de eerste hoogtepunten in zijn carrière. De kerk dateert uit 1859-1867 en verving een middeleeuwse kerk.
Locatie: Stratumseind 2
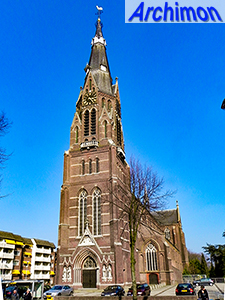
The St. Petrus of Woensel was the first of two neo-Gothic churches in Eindhoven that were designed by architect H.J. van Tulder. This church was built in 1874-1876. The tower collapsed during its construction. The current tower was designed by L.P.J. Kooken and built in 1912-1913.
Location: Kloosterdreef 29 (Woensel)
De St. Petrus van Woensel was de eerste van twee neogotische kerken in Eindhoven die werden ontworpen door architect H.J. van Tulder . Deze kerk werd gebouwd in 1874-1876. De toren stortte tijdens de bouw. De huidige toren werd ontworpen door L.P.J. Kooken en gebouwd in 1912-1913.
Locatie: Kloosterdreef 29
(Woensel)
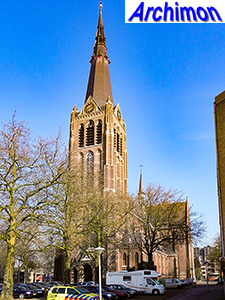
Van
Tulder's other church in Eindhoven is the St. Joris,
which was
built in
1884-1885. Again, the tower is younger than the church. It was
designed by Van Tulder's
former employee J. van Gils. It was built in 1911.
Location: St. Jorislaan 5 (Stratum)
De andere kerk Van Tulder in Eindhoven is de St. Joris uit 1884-1885. Ook in dit geval is de toren jonger dan de kerk. Zij werd ontworpen door een ex-werknemer van Van Tulder, J. van Gils en werd gebouwd in 1911.
Locatie: St. Jorislaan 5
(Stratum)
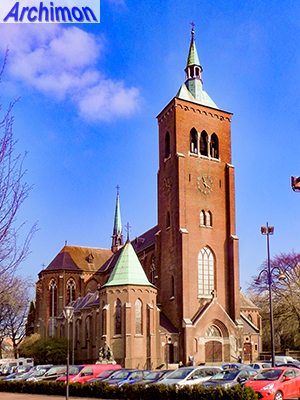
The St. Trudo in Strijp was built as a towerless cruciform basilica in 1885-1887, when it replaced a smaller Gothic church. The new neo-Gothic church was designed by C. van Dijk. In 1931-1932 it was extended with two more side-aisles by L.J.P. Kooken en C.H. de Bever. The same architects added the tower in 1937-1938.
Location: Strijpsestraat 127-129 (Strijp)
De St. Trudo in Strijp werd gebouwd als een torenloze kruisvormige basiliek in 1885-1887 en verving toen een kleine gotische kerk. De nieuwe neogotische kerk werd ontworpen door C. van Dijk. In 1931-1932 werd zij uitgebreid met twee zijbeuken door L.J.P. Kooken en C.H. de Bever. Dezelfde architecten voegden in 1937-1938de toren toe.
Locatie: Strijpsestraat 127 tot 129 (Strijp)
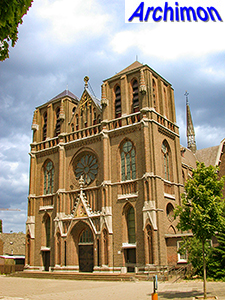
The St. Martinus in
Tongelre
was designed by E. Corbey, a former employee
of P.J.H. Cuypers. The neo-Gothic church was built in 1888-1891. The
front with its two towers was never completely finished.
Location: 't Hofke (Tongelre)
De St. Martinus in Tongelre is ontworpen door E. Corbey, een voormalig medewerker van P.J.H. Cuypers. De neogotische kerk werd gebouwd in 1888-1891. De voorkant met zijn twee torens werd nooit volledig afgewerkt.
Locatie: 't Hofke (Tongelre)
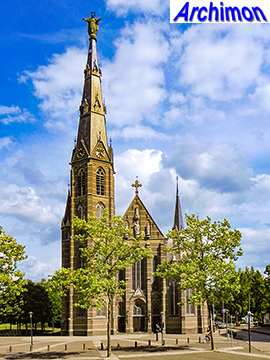
This neo-Gothic church is part of Augustinian monastery Mariënhage, which was built at the site where once a castle stood. Already in 1420 the castle became a monastery, and a few parts from that time have survived, but most of the complex dates from the early 20th century. This H. Hart van Jezuskerk (Church of the Sacred Heart of Jesus) was designed by P.J. Bekkers and J.P.J. Hegener and built in 1897-1898.
Location:
Tramstraat 37
Deze neogotische kerk is een onderdeel van hetAugustijner klooster Mariënhage, dat werd gebouwd op de plek waar ooit een kasteel stond. Reeds in 1420 werd het kasteel een klooster, en een paar onderdelen uit die tijd bewaard zijn gebleven, maar het complex dateert voor het grootste deel uit het begin van de 20e eeuw. Deze H. Hart van Jezuskerk is ontworpen door PJ.. Bekkers en J.P.J. Hegener en werd gebouwd in 1897-1898.
Locatie: Tramstraat 37
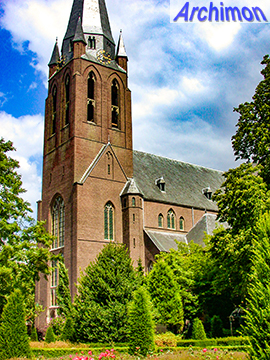
The
St. Lambertus of
Gestel
is a neo-Gothic cruciform basilica built in
1909-1911 by architect W.
te Riele. Typical for Te Riele's work of that
period is the combination of a traditional cruciform groundplan and
centralizing elements.
Location: Hoogstraat 299 (Gestel)
De St. Lambertus van Gestel is een neogotische kruisbasiliek, gebouwd in 1909-1911 naar ontwerp van architect W. te Riele. Typisch voor het werk van Te Riele uit die periode is de combinatie van een traditionele kruisvormige plattegrond en centraliserende elementen.
Locatie: Hoogstraat 299 (Gestel)
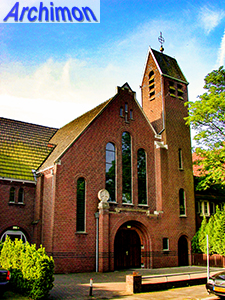
Tj. Kuipers designed the former protestant Gereformeerde Oosterkerk, which was built in 1911 in Rationalist style. The Gereformeerden denomination left the church in 1969. It was a mosque from 1973 until 1988, and in 1991 it became the Roman Catholic St. Antonius van Padua, as a replacement for the nearby church by J. Stuyt that had been demolished that year.
Location: Fazantlaan 17 (Tongelre)Tj. Kuipers ontwierp de voormalige Gereformeerde Oosterkerk die in 1911 in rationalistische stijl werd gebouwd. De gereformeerden verlieten de kerk in 1969. Van 1973 tot 1988 was het een moskee, en in 1991 werd het de rooms-katholieke St. Antonius van Padua, als vervanging voor de nabijgelegen kerk van J. Stuyt die dat jaar was afgebroken.
Locatie: Fazantlaan 17 (Tongelre)
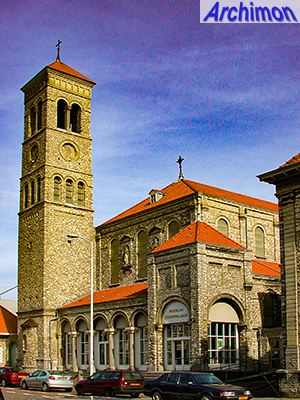
The St. Antonius van Paduakerk, once one of three churches of that name in Eindhoven, was built in neo-Romanesque style in 1917-1918, using natural stone in slightly different colours. The design was inspired by the St. Lawrence outside the Walls in Rome. Responsible architect was J.H.H. van Groenendael. Nowadays the building houses a museum.
Location: St. Antoniusstraat 7
De St. Antonius van Paduakerk, ooit een van drie kerken met die naam in Eindhoven, werd gebouwd in neoromaanse stijl in 1917-1918 met gebruik van natuursteen in iets verschillende kleuren. Het ontwerp is geïnspireerd op de San Lorenzo fuori le Mura in Rome. Verantwoordelijk architect was J.H.H. van Groenendael. Tegenwoordig is het gebouw een museum.
Locatie: St. Antoniusstraat 7
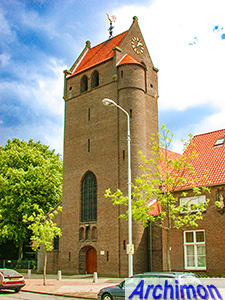
The O.L. Vrouw van Lourdes
is
a late example of neo-Gothic by
architect W. te
Riele. In 1920 a small basilica was built, only two
traves long, in a fairly traditional neo-Gothic style. In 1932-1933
another trave was added, followed by the tower in Traditionalist
style.
Location: Vlokhovenseweg (Woensel)
De O.L. Vrouw van Lourdes is een laat voorbeeld van neogotiek ontworpen door architect W. te Riele . In 1920 werd een kleine basiliek gebouwd van slechts twee traveeën in een vrij traditionele neogotische stijl. In 1932-1933 werd nog een travee toegevoegd, gevolgd door de toren in traditionalistische stijl.
Locatie: Vlokhovenseweg (Woensel)
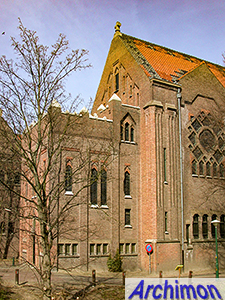
This chapel, the Verrijzeniskapel, also belongs to the Augustinian monastery Mariënhage and was built in 1924 and designed by French Benedictine monk and architect Dom Paul Bellot in an Expressionist style that owes much to the Catalan brick-architecture of the 19th century.
Location: Kanaalstraat 6
De Verrijzeniskapel behoort ook tot het Augustijner klooster Mariënhage en is gebouwd in 1924. De kapel werd ontworpen door de Franse Benedictijner monnik en architect Dom Paul Bellot in een expressionistische stijl die sterk is beïnvloed door de Catalaanse baksteen-architectuur van de 19e eeuw.
Locatie: Kanaalstraat 6
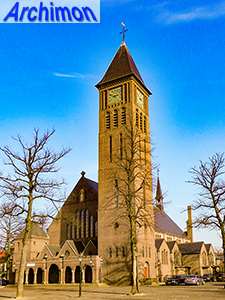
L.P.J. Kooken and F.J. Wolters designed the St. Gerardus Majella, a large basilica in a Traditionalist style with neo-Romanesque influences. The church was built in 1925, the tower was added in 1929.
Location: St.-Gerardusplein 25 (Stratum)
L.P.J. Kooken en F.J Wolters ontwierpen de St. Gerardus Majella, een grote basiliek in een traditionalistische stijl met neoromaanse invloeden. De kerk werd gebouwd in 1925, de toren werd toegevoegd in 1929.
Locatie: St.-Gerardusplein 25 (Stratum)
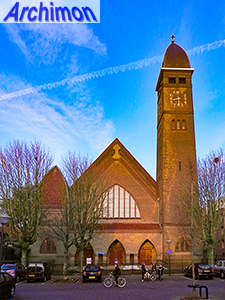
In 1926-1928 the St. Theresia was built as the third parish church in Strijp. The church in combined Traditionalist and Expressionist styles was designed by M.H.J. van Beek.
Location: Sint Theresiaplein (Strijp)
In 1926-1928 werd de St. Theresia gebouwd als de derde parochiekerk in Strijp. De kerk in een combinatie van traditionalistische en expressionistische stijlen is ontworpen door M.H.J. van Beek.
Locatie: Sint Theresiaplein (Strijp)
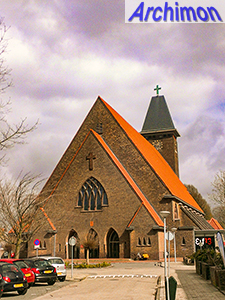
M.H.J.
van Beek also designed the St.Johannes Vianney
which dates from 1929-1930 and is in a Traditionalist style.
Location: Pastoor van Arsplein 11 (Woensel)
M.H.J. van Beek ontwierp ook de St. Johannes Vianney, een kerk uit 1929-1930 in een traditionalistische stijl.
Locatie: Pastoor van Arsplein 11 (Woensel)
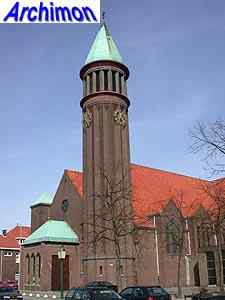
Tthe Heilig Hartkerk ("church of the Sacred Heart") was designed in moderate expressionistic style by architects Dom Bellot and his companion H.C. van de Leur. The church was built in 1930-1931, a new portal was added by J. Bedaux in 1951.
Location: Ploegstraat 1
De Heilig Hartkerk ("kerk van het Heilig Hart") werd ontworpen in gematigd expressionistische stijl door de architecten Dom Bellot en zijn companion H.C. van de Leur . De kerk werd gebouwd in 1930-1931, een nieuw portaal werd in 1951 toegevoegd door J. Bedaux.
Locatie: Ploegstraat
1
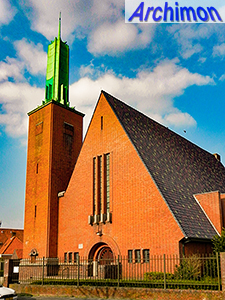
The Schootsekerk was built as a reformed church in 1934 but has been a Christelijke Gereformeerde Kerk since 1974. The church was designed by F.B. Jantzen and is in Expressionist style.
Location: Schootsestraat 47 (Strijp)
De Schootsekerk werd gebouwd als een gereformeerde kerk in 1934, maar is sinds 1974 een Christelijke Gereformeerde Kerk. De kerk werd ontworpen door F.B. Jantzen en is in expressionistische stijl.
Locatie: Schootsestraat 47 (Strijp)
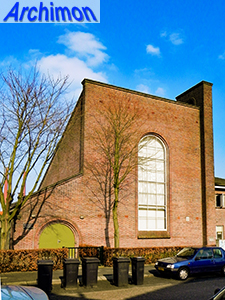
The former Christelijke Gereformeerde kerk, nowadays Gereformeerde kerk, was built in 1937 and is a remarkable building in a Traditionalist style.
Location: Plaggenstraat 57 (Strijp)
De voormalige Christelijke Gereformeerde kerk, tegenwoordig Gereformeerde kerk, werd gebouwd in 1937 en is een opmerkelijk gebouw in een traditionalistische stijl.
Locatie: Plaggenstraat 57 (Strijp)
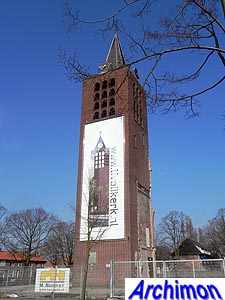
This tower is all that remains of the St. Jozef or Tivolikerk, a church in Traditionalist style designed by F.C. de Beer and built in 1940-1941. The church was demolished in 2010, the tower will be a part of a new housing complex.
Location: Heezerweg 337 (Stratum)
Deze toren is alles wat overblijft van de St. Jozef of Tivolikerk, een kerk in traditionalistische stijl, ontworpen door F.C. de Beer en gebouwd in 1940-1941. De kerk werd gesloopt in 2010, de toren zal deel gaan uitmaken van een nieuw wooncomplex worden.
Locatie: Heezerweg 337 (Stratum)
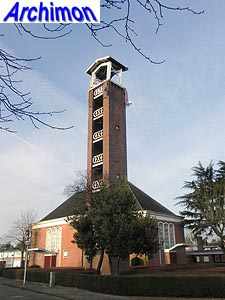
The former Gereformeerde Maranathakerk, now a pentacostalist church, was built in 1951-1953 and is in a late Traditionalist style with Functionalist features. It was designed by A.C. Nicolai.
Location: Venstraat 30 (Strijp)
De voormalige Gereformeerde Maranathakerk, nu een kerk van de Pinkstergemeente, werd gebouwd in 1951-1953 en is in een late traditionalistische stijl met kenmerken van het functionalisme. De kerk werd ontworpen door A.C. Nicolai.
Locatie: Venstraat 30 (Strijp)
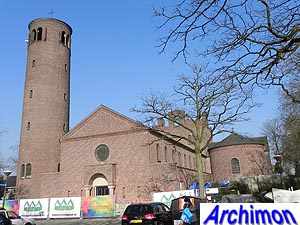
The Don Bosco was built in 1953 and was designed in Traditionalist style by C.H. de Bever. It closed in 2006.
Location: Mimosaplein (Stratum)
De Don Bosco werd gebouwd in 1953 en werd ontworpen in traditionalistische stijl door C.H. de Bever. De kerk is gesloten in 2006.
Locatie: Mimosaplein (Stratum)
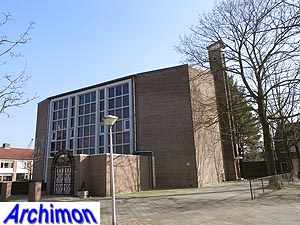
The reformed Opstandingskerk (resurrection church) was built in 1955 and was designed by architect W. Bruin. It became a Coptic-Orthodox church in 1998.
Location: Stokroosstraat 2b
De hervormde Opstandingskerk werd in 1955 gebouwd en is ontworpen door architect W. Bruin. Sinds 1998 is het een Koptisch-Orthodoxe kerk.
Locatie: Stokroosstraat 2b