
Architects: C.H. de Bever (1897-1965)
Cornelis
Hubertus de Bever was born in Vught on March the 26th of 1897. He was
the son of a carpenter and was educated at a school for arts and crafts
in 's-Hertogenbosch. After finishing his school, he worked for
architect W.G. Welsing for some
time. In 1921 he worked as a draughtsman for architect L.J.P. Kooken in
Eindhoven. He married one of Kooken's daughters in 1929 and replaced
him as head of the office in
1933. When Kooken died in 1940, De Bever continued
the former Kooken en De Bever office under his own name. De Bever died
in Eindhoven on January the 9th of 1965. His office was successfully
continued by
his sons and is today led by one of his grandsons.
Most of De
Bever's work is in Traditionalist style, built mostly of brick and
often of a christocentric type. Churches are only a portion of
his work; he also designed schools, houses, offices etc.. He
worked mainly in Noord-Brabant. Below is
a list of his religious work only.
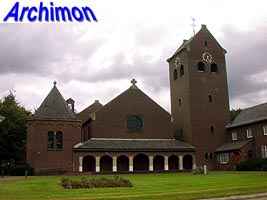
Christocentric church in Traditionalist style, with T-shaped main space and a baptistry and tower at the front and a higher choir at the back.
Chapel in Traditionalist style.
1937-1938 Tilburg (NB): enlargement church St. Dionysius

De Bever designed a church in Traditionalistic style which was to replace an early Neo-Gothic church. World War Two prevented the fullfilment of this plan. Only the choir, transept and crossing-tower were built.
1937-1938 Eindhoven (NB): enlargement church St. Trudo
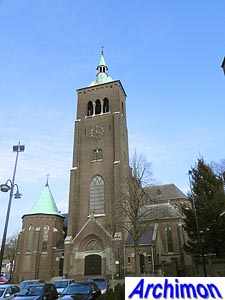
Addition of a tower to an older church. The same church was extended with side-aisles by Kooken and De Bever in 1931-1932.
1938-1940 Goirle (NB): church Maria Boodschap

Cruciform
christocentric basilica in
a Traditionalist style with Gothic influences. Big square
crossing
tower. A 44-meter tall frontal tower was planned but never
build.
1946 Vught (NB): chapel of Mary
Chapel in the shape of a short tower.
1946-1949 Hedel (G): church St. Willibrordus
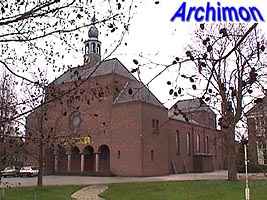
Church in traditionalistic style, with front shaped like a westwork.
Small chapel in Traditionalist style.
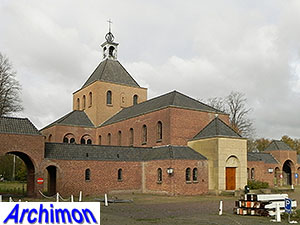
Chapel in Traditionalist style, with large square crossing-tower. De Bever designed the entire complex in conjunction with C.M. van Moorsel.
Building in Traditionalist style.
Three-aisled basilica in in Traditionalist style.
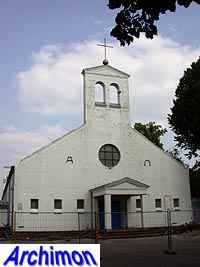
Church in simple Traditionalist style. Demolished in 2005.
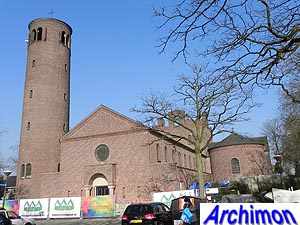
Large church in a Traditionalist style with T-shaped ground plan, cylindrical tower and large square crossing tower.
1954-1957 Raamsdonksveer (NB): church O.L. Vrouw Hemelvaart
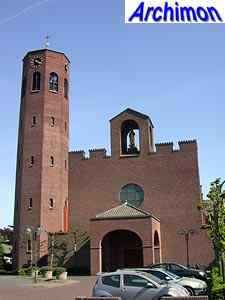
Large church in a Traditionalist style with T-shaped ground plan, polygonal tower and large square crossing tower.
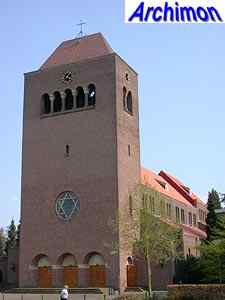
Tower in Traditionalist style for an older church. Designed in conjunction with C. Evers.
1956-1957 Someren (NB): Franciscan convent
No details available. Demolished.
No details available.
Chapel of a home for the elderly.