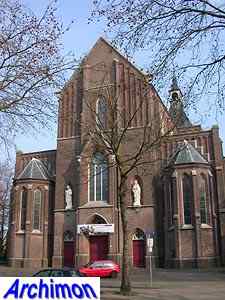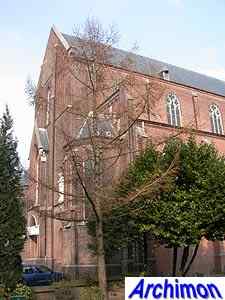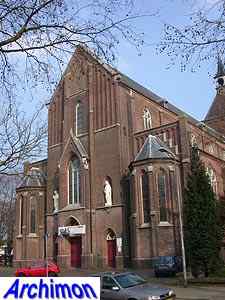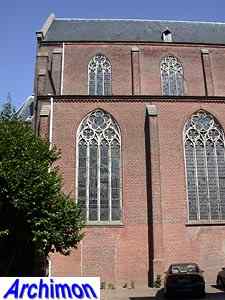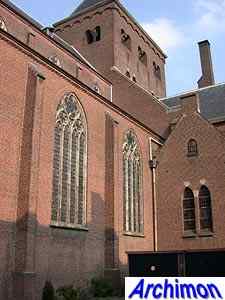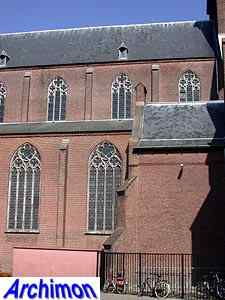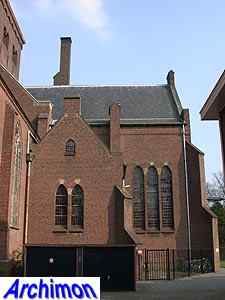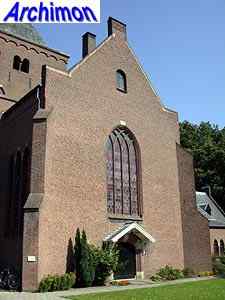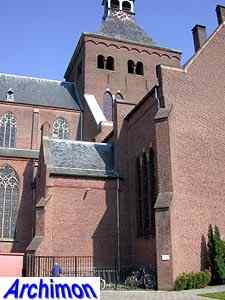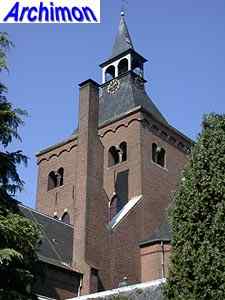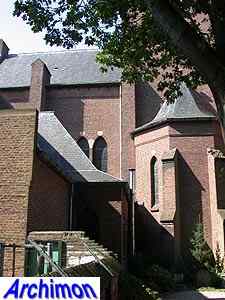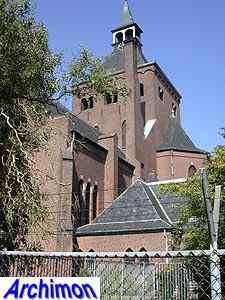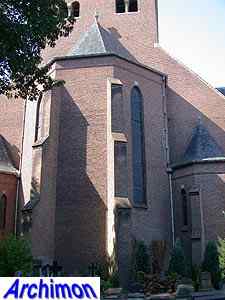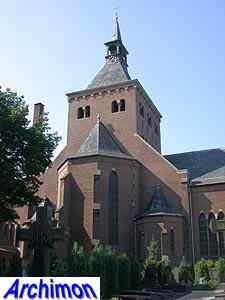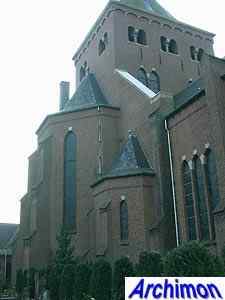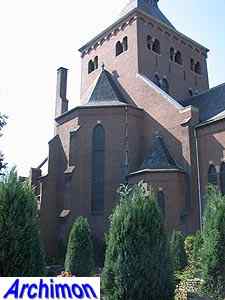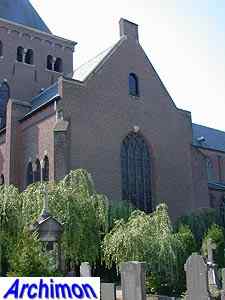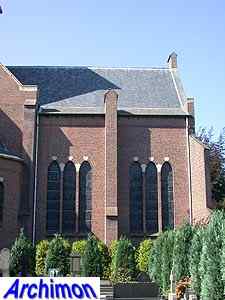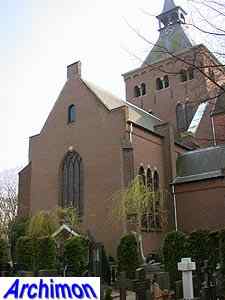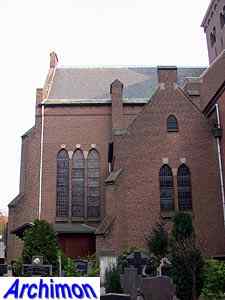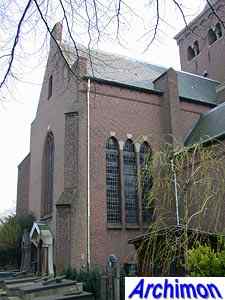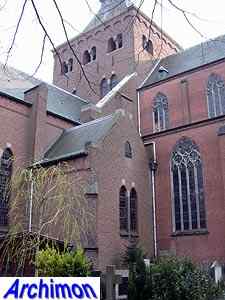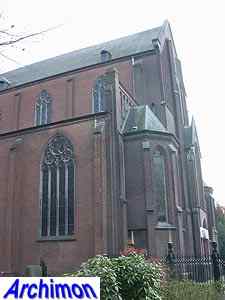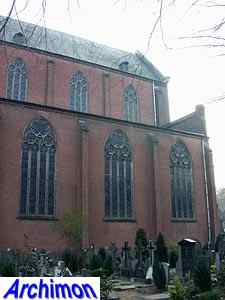
Tilburg (NB): St. Dionysius or Goirkese kerk (H. Essens, 1835-1839, C.H. de Bever, 1938)
part 1/2
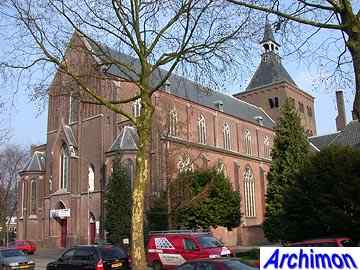 The
St. Dionysius in the Goirke neighbourhood, not to be confused with the
church with the same name in the centre of Tilburg, is a very early
example of neo-Gothic architecture in the Netherlands. The
church replaced a barn church, a small building from the early 18th
century that, despite changes and renovations, by 1829 badly needed to
be replaced. Several requests to king Willem I for funding had no
result. This changed when crownprince Willem, the later king Willem II,
who often resided in Tilburg and was a friend of the priest of the
Goirke parish, the later archbishop Joannes Zwijsen, offered to
negotiate. Although the prince was a protestant, he felt a strong
sympathy for the catholic church. In November 1834 permission was
given, as well as a big government grant to build a new church.
The
St. Dionysius in the Goirke neighbourhood, not to be confused with the
church with the same name in the centre of Tilburg, is a very early
example of neo-Gothic architecture in the Netherlands. The
church replaced a barn church, a small building from the early 18th
century that, despite changes and renovations, by 1829 badly needed to
be replaced. Several requests to king Willem I for funding had no
result. This changed when crownprince Willem, the later king Willem II,
who often resided in Tilburg and was a friend of the priest of the
Goirke parish, the later archbishop Joannes Zwijsen, offered to
negotiate. Although the prince was a protestant, he felt a strong
sympathy for the catholic church. In November 1834 permission was
given, as well as a big government grant to build a new church.
The new church was designed by architect Hendrik Essens from
Oisterwijk. Construction began in August 1835 and lasted until 1839.
Unusual for that time is that the church was designed in neo-Gothic
style. Probably the prince played a role in the choice for this style
as well. He grew up in England, where he became acquainted with Gothic
and Gothic Revival architecture. He later commissioned two palaces in
neo-Gothic style, one in Den Haag and one in Tilburg. Although Gothic
shapes had been introduced into Dutch architecture a couple of years
earlier, with the English Episcopal church in Amsterdam (built
1827-1829) being the first example, the St. Dionysius was the first
complete church in the Netherlands where the shape and proportions more
or less resembled those of the medieval examples. Perhaps the architect
and builders had profited from the experience made with the rebuilding
of the nave of the St. Petrus in Boxtel in 1823-1827. Like that church,
the St. Dionysius is a three-aisled basilica, not a common type for new
churches in this mostly neo-Classical period when the average church
was one-aisled or a hall-church. The three aisles were covered with
imitated vaults of wood and plaster.
Originally the side-aisles were covered by series of hip roofs,
emulating the chapels of the churches in Brabantine Gothic and its
Campine variant. Oddly, the original facade was in neo-Classical style
and had a short square tower at the front with a dome lantern on top.
In 1902-1903 the facade was rebuilt in neo-Gothic style while a steeple
in the same style replaced the lantern. In the same period the hip
roofs of the side-aisles were replaced by a single slate-roof on either
side.
In 1937 plans were made to replace the church in two stages with a new,
bigger one. Architect C.H. de Bever probably designed a complete church, but only the
first stage was carried out. In 1938 the neo-Gothic choir was
demolished and replaced by a new eastern part, consisting of a
transept, a choir with lateral chapels, a square crossing-tower and a
sacristy. This new part of the church was built in Traditionalist
style, resembling the work of A.J. Kropholler and various architects of
the Delftse School movement. The Second World War prevented stage two,
the replacement of the nave. The last obvious visual change to the
church is the removal of the tower at the front in 1966.
