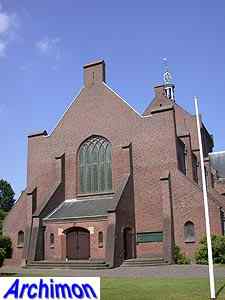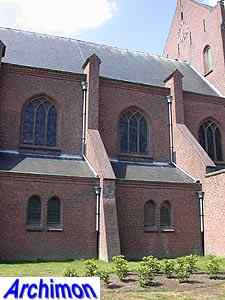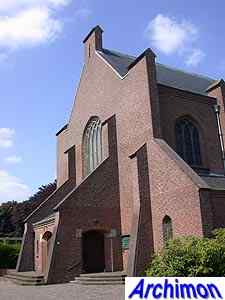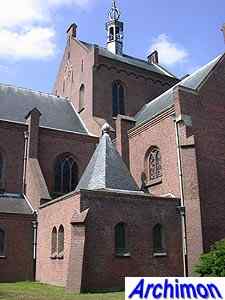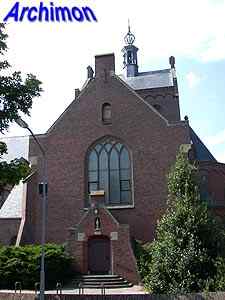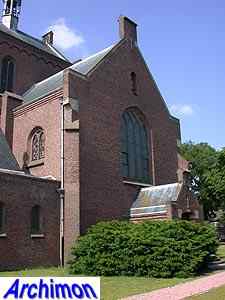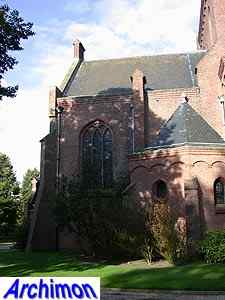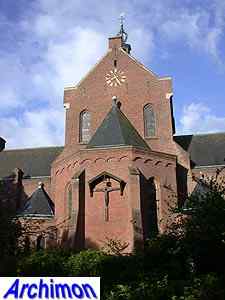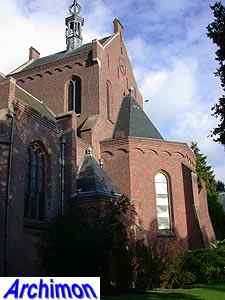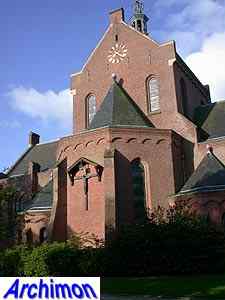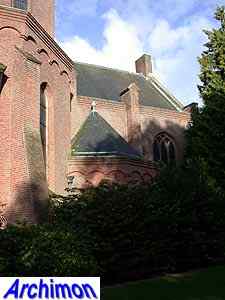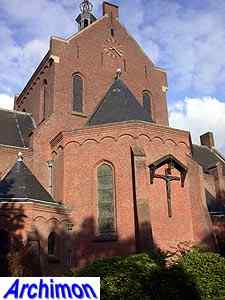
Goirle (NB): Maria Boodschap (C.H. de Bever, 1938-1939)
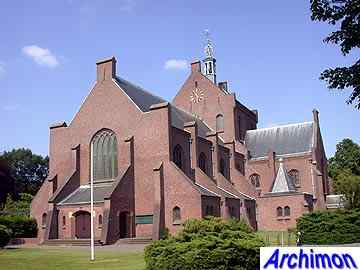
Goirle's
second parish church was largely paid for by a rich factory owner,
whose son would become its first priest. Architect C.H. de Bever made
his design in 1938, which included a tall tower which, due to the
outbreak of World War
Two, was never build. The current main entrance was intended to be
temporary only. It's a fine example of Traditionalist
Delft School church architecture with some references to neo-Gothic in the details,
like the pointed windows with traceries. The wide central aisle and the higher choir
characterize this church as a christocentric one, with an optimal view
at the altar. In 1960 several designs were made to enlarge the church; the nave
would be extended with two more traves and a frontal tower would be
added. It never came true.
