
Joseph Henri Hubert van Groenendael, who is also referred to as Hubert van Groenendael and sometimes as Jos. van Groenendael, was born in Nunhem on December the 28th 1868. He was the fourth son of carpenter and contractor Joannes (Jan) van Groenendael whose firm was first based in Nunhem, later Den Haag and ultimately Hilversum where it built P.J.H. Cuypers' St. Vitus church. While his two oldest brothers Jean and Jacques learned the skills of construction and architecture in the firm of their father, Hubert took a drawing course at the Drawing Academy in Den Haag in 1886-1887, followed by a position at P.J.H. Cuypers' office at the Rijksmuseum in Amsterdam where he was involved in the construction of the Maria Magdalenakerk in 1889-1891.
In the years that followed he worked as an overseer for government architect J. van Lokhorst at the construction of several provincial government buildings in neo-Gothic style. This position made him change residence several times; in 1891-1893 he lived in Zwolle, in Leeuwarden in 1893-1895 and again in Zwolle in 1895 until the end of 1898.
Despite his work for Van Lokhorst, in 1892 Van Groenendael designed his first church, for his place of birth, on behalf of his father who financed it. Shortly thereafter Hubert contributed to his brother Jacques' church for Ammerzoden.
At the end of 1898 work for Van Lokhorst in 's-Hertogenbosch made him move to Vught, a village nearby that city. Here he settled permanently and began his career as an architect. In Vught he also founded the first patronage of Noord-Brabant, a catholic youth center, part of which was a drawing school where he taught the local youth free of charge. In 1908 he moved to nearby 's-Hertogenbosch, and in 1916 finally settled in Maastricht. Later in his career Van Groenendael cooperated with his youngest son H.F.M. (Hubert jr.) van Groenendael, the only of his ten children to become an architect.
Until 1913 Van Groenendael mostly worked in Noord-Brabant, especially the eastern part belonging to the 's-Hertogenbosch diocese, after that mostly in Limburg. He has built ca. 33 churches, plus various monasteries and convents, hospitals and schools. Although later in his career he increasingly worked in a neo-Romanesque style, he never completely abandoned neo-Gothic. In Noord-Brabant he mostly worked in brick, while in Limburg he also used natural stone. In 1936 the pope knighted Van Groenendael with the Order of St. Sylvester for his social work for the catholic community.
Van Groenendael's work is often confused with that of his older brothers J.H. (Jean) van Groenendael (1863-1919, office in Amsterdam) and N.J.H. (Jacques) van Groenendael (1864-1932, office first in Hilversum, later in Breda), who both often worked in a very similar neo-Gothic style. Many of the other brothers' works are often attributed to J.H.H. van Groenendael, even in official publications. Due to the confusion, the following list of J.H.H. van Groenendael's work, emphasizing on his religious buildings, has to be incomplete and may contain a few errors.
1892-1894 Nunhem (L): church St. Servatius
Aisleless church in neo-Gothic style, incorporating the tower of its predecessor. Hubert made the plans for this church on behalf of his father, who largely financed the construction himself.

Complex in neo-Gothic style, with chapel.
1901-1903 Helvoirt (NB): church St. Nicolaas
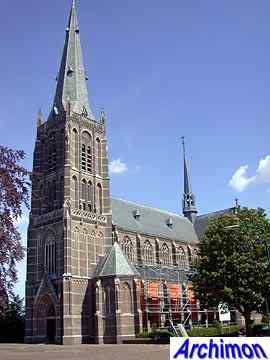
Three-aisled cruciform basilican church inspired by Lower Rhine Gothic. Often regarded as Van Groenendael's best work.
Big cruciform basilica in neo-Gothic style. Designed in conjunction with his father J. van Groenendael.
Cruciform basilica in neo-Gothic style. Tower probably never more than half finished. Destroyed in 1944.
1904-1906 Rijen (NB): church H. Maria-Magdalena
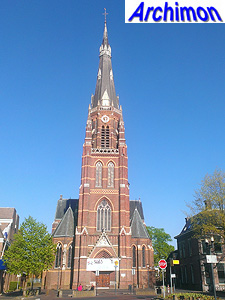
Neo-Gothic three-aisled basilican cruciform church, very similar to the church in Helvoirt.
Chapel in combined neo-Gothic and neo-Romanesque styles.
1906-1907 Dongen (NB): church St. Joseph
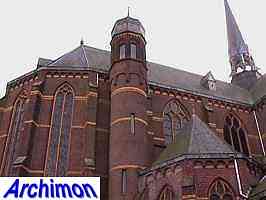
Three-aisled cruciform neo-Gothic church. In 1955-1956 a new western part was built. Demolished in 2259.
1907-1909 Mariaheide (NB): church O.L. Vrouw van Goeden Raad
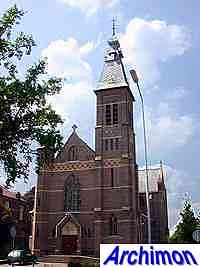
Late neo-Gothic cruciform basilican church. Tower and front finished 1932.
Chapel in rich neo-Gothic style for a school and convent Van Groenendael designed and built in 1903-1904. The entire complex was demolished in 1982.
1908-1910 Sint-Michielsgestel (NB): Catholic institute for deaf children
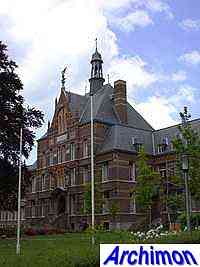
Big monastery-like complex in neo-Gothic style with elements of Jugendstil. Symmetric ground-plan with seperate parts for boys and girls.
1912 Mariaheide (NB): St. Nicolaashuis
Franciscan convent in sober neo-Gothic style.
Cruciform basilica in neo-Gothic style. Largely destroyed in 1944; restored after the war with new transept and tower.
1913-1916 Maastricht (L): church St. Lambertus
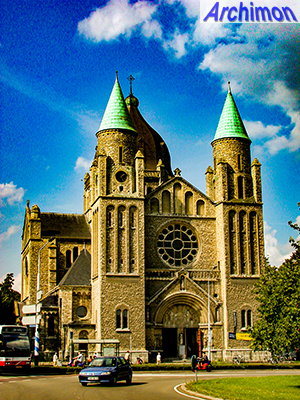
Church in neo-Romanesque style, with two towers at the front and a dome in Baroque-style on the crossing. Built in WW1, mostly using Kunrader stone, but also parts of former fortifications and second rate building materials.
Addition of a transept to an older neo-Gothic church (1871, by C. van Dijk).
1916 Nieuwenhagen (L): church O.L. Vrouwe Hulp der Christenen
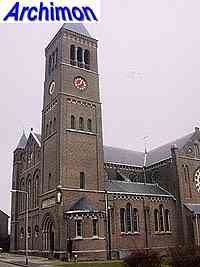
Three-aisled
church in
neo-Romanesque style. Two towers of different sizes. A steeple on the
crossing was removed during repairs in 1954-1958.
1917-1918 Eindhoven (NB): church St. Antonius van Padua
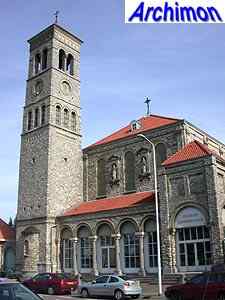
Church in neo-Romanesque style, based on the St. Lawrence outside the Walls in Rome. Built using Kunraderstone. Now a museum.
No further details.
1919-1920 Geulle (L): church St. Martinus
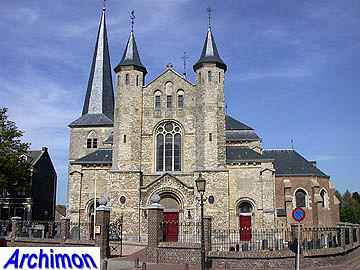
Transverse enlargement of an older church. Square on the old nave Van Groenendael builds a new one in neo-Romanesque style, made of natural stone. The medieval tower now stands at the side of the church while the 17th-century choir becomes a chapel.
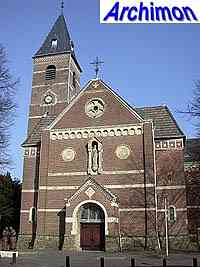
Cruciform church in neo-Romanesque style with double transept and a tower at the side.
1921 De Rips (NB): church Margaretha Maria Alacoque
Small church in neo-Romanesque style, with two towers at the front. Demolished in 1971.
1922 Westerbeek (NB): church H. Hart
Modest church in sober late neo-Gothic style.
Cruciform basilican church in a combination of neo-Gothic and neo-Romanesque styles. Small crossing-tower. Demolished.
1924 Hoogeloon (NB): church St. Pancratius
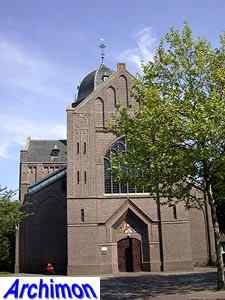
Neo-Gothic cruciform basilican church with high transept, octagonal crossing-dome and five-sided choir closure.
1925-1926 Boxtel-Lennisheuvel (NB): church St. Theresia

Designed by or in conjunction with H.F.M. van Groenendael.
1926-1927 Esch (NB): church St. Willibrordus
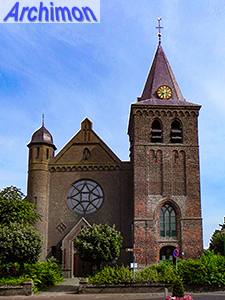
Cruciform church with neo-Byzantine influences, incorporating a 15th-century tower.
1925-1926 Bladel (NB): church St. Petrus' Banden
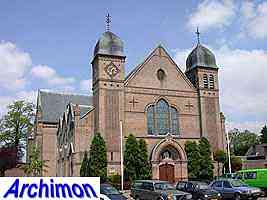
Cruciform church with a steeple at the crossing and two towers at the front, built in a mixture of Byzantine and neo-Gothic styles.
Choir of kunraderstone for an older church.
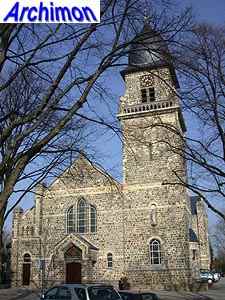
Three-aisled
cruciform
church in neo-Romanesque style, built of kunraderstone. Tower at the
side of the front, with onion-shaped spire.
Pseudo-basilica in neo-Romanesque style, with tower next to the front. Destroyed in 1944.
New nave and side-aisles replacing part of J. Kayser's church of 1884.
Small aisleless chapel in Traditionalist style. Demolished in 2010.
No further details. Served as a church until a new church was built in 1956 and served other purposes since.
No further details. Replaced by new church in 1939-1940 and served as a community center and eventually demolished.
1932-1934 Maastricht (L): church H. Theresia
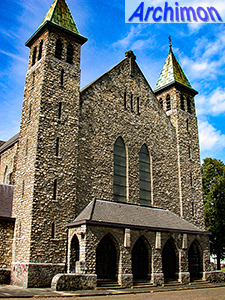
Cruciform basilican church in Traditionalistic style, with freely interpreted Romanesque influences, executed in Kunrader stone. Tall tower at the back of the church, behind the transept and to the left of the choir. Two smaller towers flank the front facade. Designed in conjunction with J.H.H.'s son H.F.M. van Groenendael. In an earlier design the church had a tall tower at the front.
Three-aisled cruciform church in neo-Gothic style. Rose-window added to the facade in 1947, tower added by H.F.M. van Groenendael in 1954.