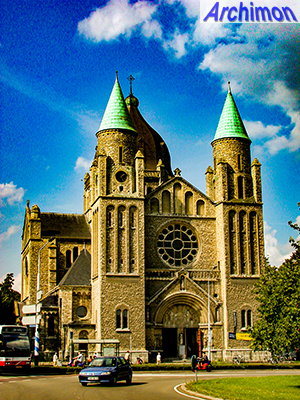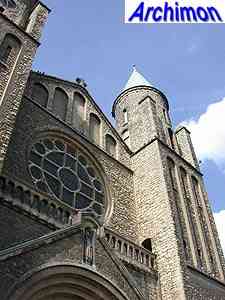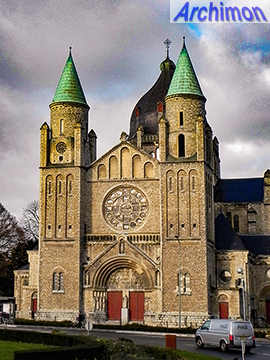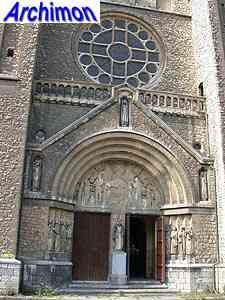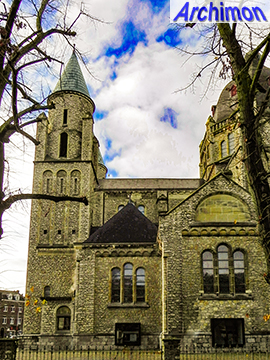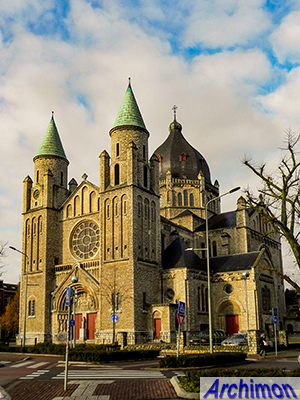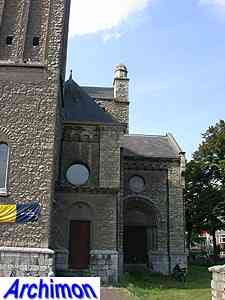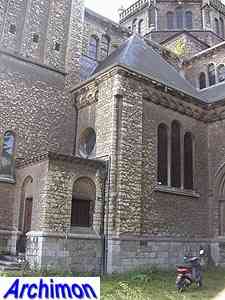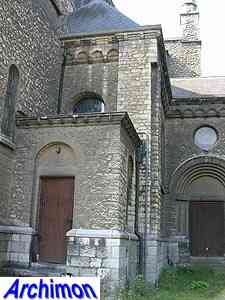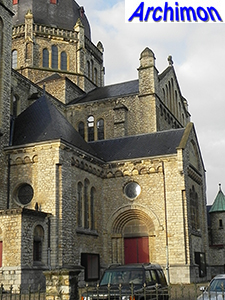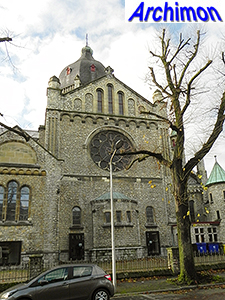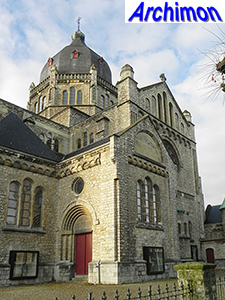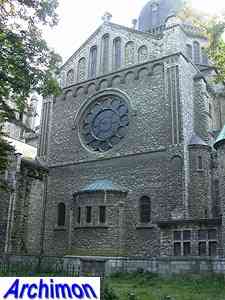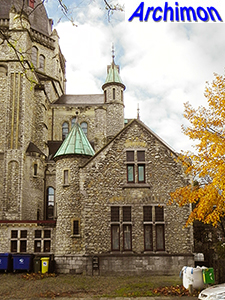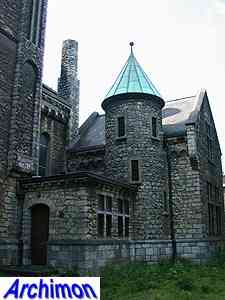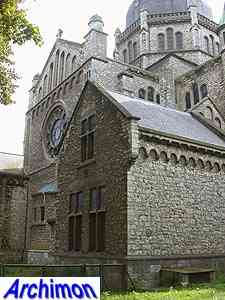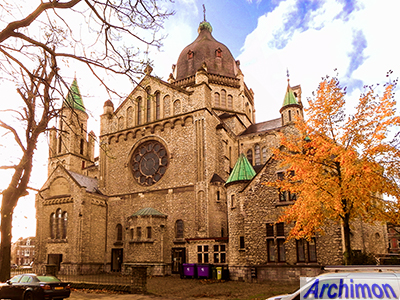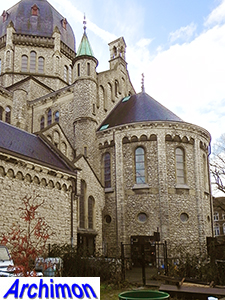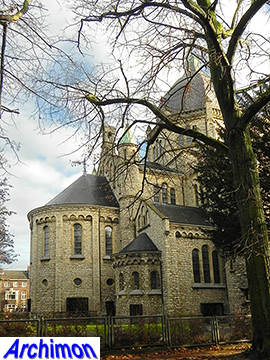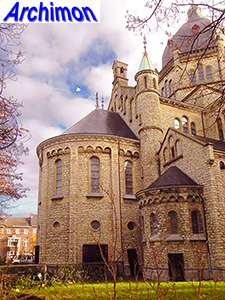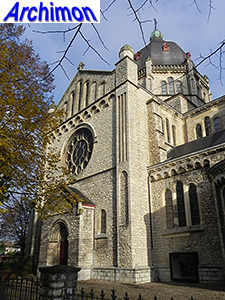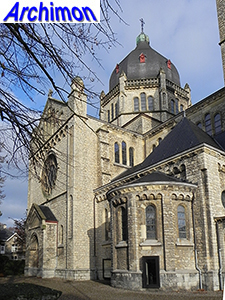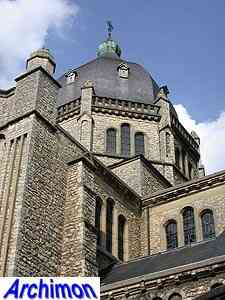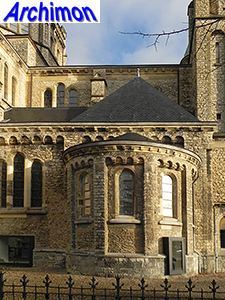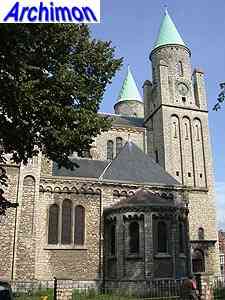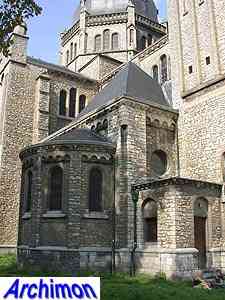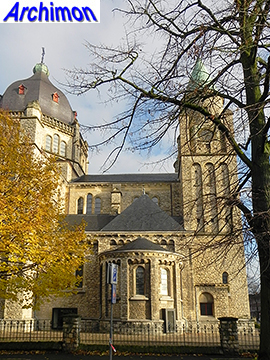
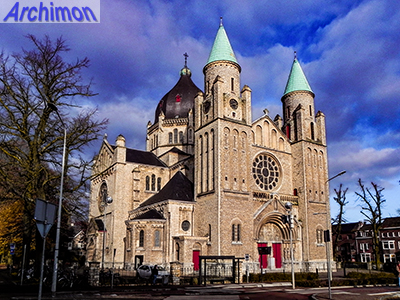
At the end of the 19th century the population of Maastricht rapidly grew due to its industry, and new working class neighbourhoods were built at the edges of the city. In 1910 the parish of the St. Servatius had become too big for its church and the plan was made to split-off its western part into a new parish, the city's fifth and named after local saint St. Lambertus. A temporary church designed by W. Springer was built that same year and consecrated in August 1911. In 1913 architect J.H.H. van Groenendael was commissioned to design the permanent church. It was his first church in twenty years in his native province of Limburg.
The architect designed a cruciform basilical church in neo-Romanesque style with a two-tower front and on the crossing an octagonal dome in Baroque style. Amongst the materials that were used are Kunrader stone for the exterior, and marl for the interior.
The St. Lambertus was the first church in Maastricht built outside the 14th-century city-walls. However, it was to be build on former fortifications, requiring the levelling of countless hills and the filling of many holes. Shortly after construction had started the First World War broke out. And although the Netherlands managed to stay out of the conflict, it did lead to a shortage of good building materials. Work continued with the use of inferior materials, despite the disapproval of the architect who wanted to wait until better materials became available again. But instead, parts of the demolished fortifications, which had previously been on this location, were used. The entrance-doors were made from the wood of a temporary bridge which German troops had built just over the border in Belgium, and that was taken to Maastricht by the river Maas when the Germans no longer needed it.
The church was finished years before the war was over, but the use of inferior materials and the unsteady ground caused many problems later. Especially the dome needed extra support, and in 1976 the church was closed for two years because the foundations needed strengthening to stop the building from sagging. In december 1985 the church was permanently closed and its demolition was seriously contemplated.
Several plans were made for a new function for the church, none of which were realised. These included a plan from 2004 to turn the church into an indoor cemetery as well as a design for an office-building from 2005. In 2010-2012 the church was finally restored and strenghtened. In 2016 it was sold to a new private owner who transfomed the interior into a house, a laboratory and a cultural space.
The pictures on this page were made on two occassions, on September the 10th 2005 and on November the 29th 2019, and therefore show the church both before and after the restoration. The interior pictures on the next page were all made in 2005 and therefore do not represent the current situation.
