
Hendrik Christiaan van de Leur was born in Velsen on the 12th of August 1898 as the son of a builder who at that time was involved with the work on the canal from Amsterdam to the Northsea. Hendrik was trained to be a carpenter in Utrecht and learnt to become an architect in the evenings. He became an intern at the office of French monk/architect Dom Paul Bellot in Oosterhout and in 1922 officially became an employee of that office. As such, he was involved with Bellot's projects in the Netherlands from 1923 until 1929.
That year Bellot returned to France and made Van de Leur his associate, the sole official representative of his style in the Netherlands. Van de Leur began his own office in Nijmegen. Until 1935 he designed several churches in Bellot's Expressionist style. Then his style became more Traditionalist. During the Second World War he completed several assignments, then ceased his activities for several years, not wanting to work for the German occupiers. After the war he found out that his former employer Dom Bellot had died in Canada in 1944. He once again worked in Traditionalist style, but this time all influence of Bellot was gone and was replaced by the influence of the Bossche School-movement of Dom Hans van der Laan. In the 1960's he designed his last two churches in a modern, almost Functionalist style. His later work is of a profane nature only and includes schools and houses and the Via Orientalis, a reconstruction of a street in ancient Jerusalem in the Biblical open air museum in Heilig Landstichting.
More information about Van de Leur and his work can be found on this website (Dutch only)
The following is a list of Van de Leur's religious work. Look here for his work with Bellot.
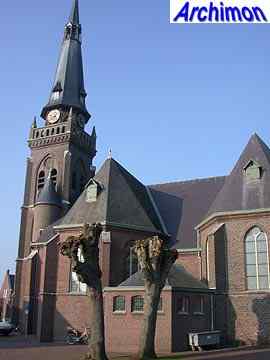
Enlargement in neo-Gothic style of an older church. Nave widened by the addition of a second transept.
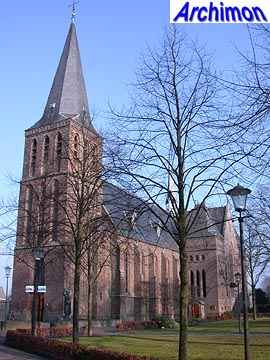
Addition of a large transept and a new choir to an older church.
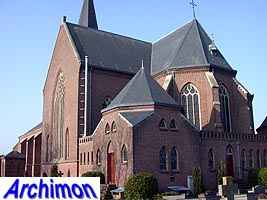
Enlargement of an older church by addition of a transept and spaces behind the choir.
New transept and choir for an older neo-Gothic church.
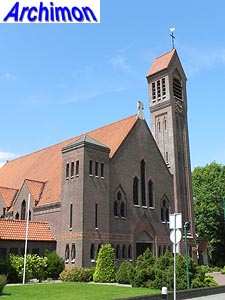
Van de Leur's first complete church. Three-aisled church in Expressionist style.
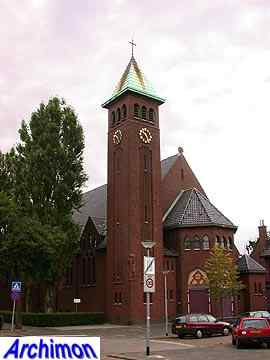
Three-aisled church in Expressionist style.
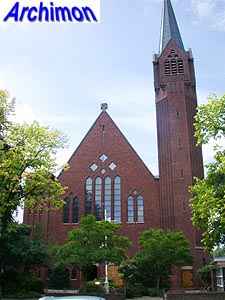
Three-aisled cruciform church in Expressionist style.
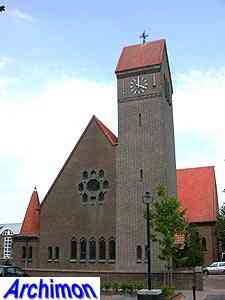
Small aisleless church in Expressionist style.
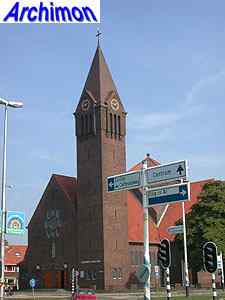
Big three-aisled cruciform church in Expressionist style, with large octagonal crossing-tower. Van de Leur's last Expressionist church.
Addition of lateral choirs in Traditionalist style to a neo-Classical church.
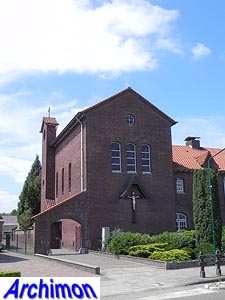
Complex in Traditionalist style.
Aisleless church in Traditionalist style. Higher choir flanked by short transept arms. Enlarged in 1946.
Includes a chapel in Traditionalist style.
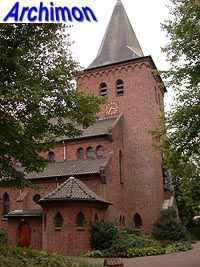
Three-aisled cruciform church in Traditionalist style.
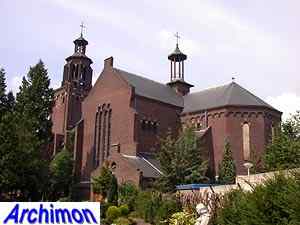
Big three-aisled cruciform church in Traditionalist style.
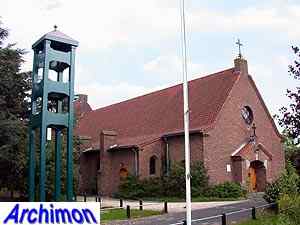
Enlargement of church of 1939: addition of side-aisles and longer transept arms.
Three-aisled cruciform church in Traditionalist style with Romanesque influences.
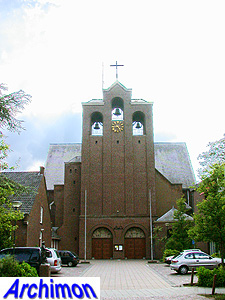
Repairs of war damage that destroyed the nave and the tower. New, shorter nave and new tower. Church demolished in 2015, tower demolished in 2016.
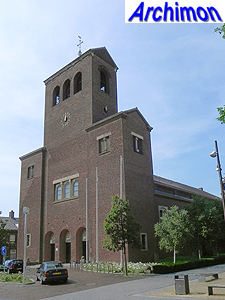
Three-aisled cruciform church in Traditionalist style with westwork-like front tower.
Towerless three-aisled church in Traditionalist style. Demolished c. 1990.
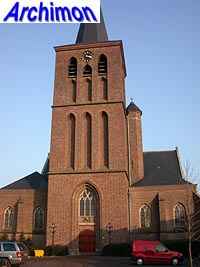
Rebuilding the tower and the nave, which were destroyed in WW2. The design of the new tower is based on that of the old one, but slightly bigger. The nave is all new but in neo-Gothic style.
Addition of a baptistry and heigtening of the tower of H.J. van Tulder's neo-Gothic church from 1868-1870.
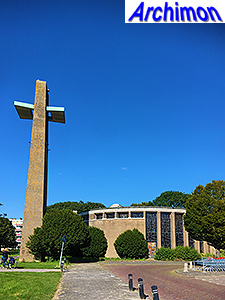
Modern church with circular groundplan.
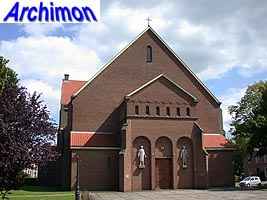
New portal for an uncompleted church by Jos Margry.
New church built around the nave of the old one.