
Architects: A.J.N. Boosten (1893-1951)
The following is a still incomplete listing of Boosten's work. The list is probably complete as far as the churches are concerned.
1921 Maastricht (L): house Lyonnetstraat 12
House in Expressionist style, designed in conjunction with J. Ritzen.
1921-1922 Kerkrade-Eygelshoven (L): church H. Johannes de Doper
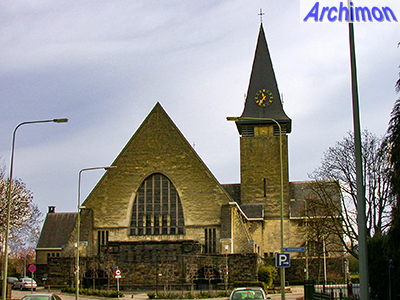
Cruciform church designed in conjunction with J. Ritzen. Use of marl and other natural stone. First design made in 1919.
1921-1922 Maastricht (L): church Heilig-Hart
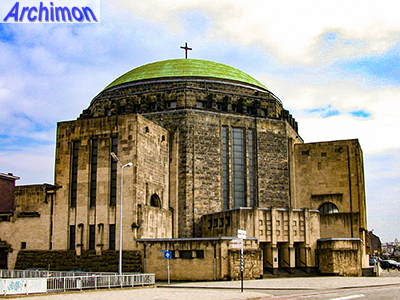
A large dome-church designed in conjunction with J. Ritzen, made out of concrete and covered with limestone and tuff on the outside. The original design included two towers which were never built. The baptistry was built in 1929, in 1953 the entrance and a chapel were added by Th. Boosten and J. Witteveen.
1921-1928 Margraten (L): transverse enlargement church St. Margarita
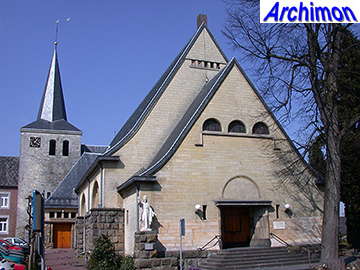
A new nave and choir are built square on the direction of the old nave. Of the originally medieval church only the tower, the choir and a few pieces of wall remain. Style similar to that of the church in Eygelshoven.
1922 Maastricht (L): St. Angela school and convent
School and convent in moderate Expressionist style.
1923 Maastricht (L): sacristy church St. Martinus
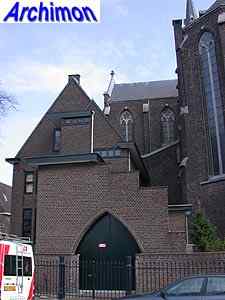
Building in moderate Expressionist style.
1923 Maastricht (L): extension monastery Broeders van Maastricht
Damaged by bombs in 1944. The facade was replaced by a new one in 1952, also designed by Boosten.
1924 Maastricht (L): house Franciscus Romanusweg 44
House in moderate Expressionist style.
1924 Nieuwenhagen (L): house Heigank 132
House and doctor's office.
1925 Maastricht (L): electricity buildings
U-shaped complex.
1925 Vaals (L): houses Lieve Vrouwestraat 2 & 10-12
Houses in moderate Expressionist style.
1925 Vaals (L): cigar-factory Peeters
No further details.
1926 Maastricht (L): house Aldenhofpark 36
No further details.
1927-1929 Brunssum (L): Langeberg-Venweg neighbourhood
New neighbourhood with 524 houses and 3 shops.
1927 Terwinselen (L): houses 'Thuis Best'
Houses for miners.
1928 Maastricht (L): houses St. Lambertuslaan 23-29
Mansions in Expressionist style.
1928 Maastricht (L): house and shop Wycker Brugstraat 13
Building of four storeys in functionalist style.
1928 Valkenburg (L): villa Bellwood
House in moderate Expressionist style.
1929-1930 Maastricht (L): houses Graaf van Waldeckstraat 18-22
Mansions in Expressionist style.
1929-1932 Bleijerheide (L): church H. Antonius van Padua
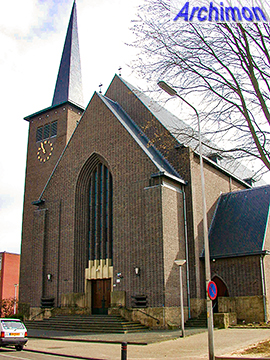
Boosten's first church in eight years. Cruciform church, entirely made of brick, in a style that was more or less prescribed by the commissioners.
1929-1931 Valkenburg-Broekhem (L): church St. Jozef
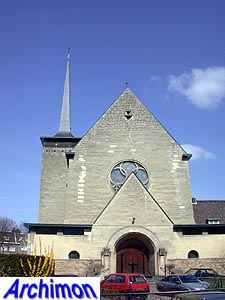
Cruciform three-aisled church of natural stone. Narrow side-aisles. Square tower with slender spire standing in the corner between nave and transept. Short semi-round choir.
1931 Valkenburg (L): St. Josefgesticht
No further details.
1931 Maastricht (L): Suringar nurseryschool
Building in Expressionist style.
1931 Voerendaal (L): villa Hogeweg 29
House in thatched roof in Expressionist style.
1932 Schiedam (ZH): Broederenklooster
Monastery with chapel. Demolished.
1932 Gulpen (L): chapel of a monastery
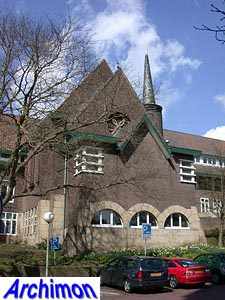
Chapel
in Expressionist style
with cylindrical tower at the side.
1933 Maastricht (L): teachers school Capucijnenstraat
Building in functionalist style. Use of natural stone.
1933 Maastricht (L): house Hertogsingel 43
House in moderate Expressionist style.
1935-1936 Maastricht (L): housing complex Boschpoort
Complex in moderate Expressionist style.
1935-1937 Groot Genhout (L): church St. Hubertus
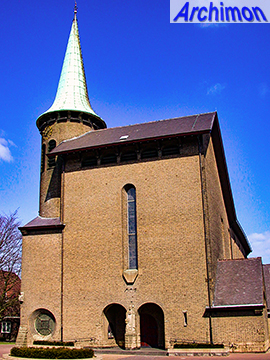
Church with cylindrical tower and westwork-like front. Narrow windows, low transept.
1935-1937 Heerlen-Heksenberg (L): church St. Gerardus Majella
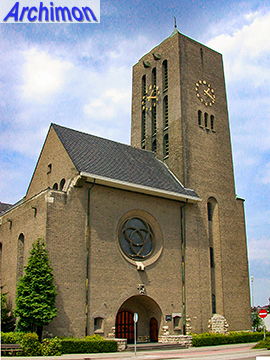
Church with westwork-like front with square tower. Choir with ambulatory.
1936 Maastricht (L): Damespensionaat Elisabeth Gruytershuis
Boarding-school for a convent.
1936-1937 Maastricht (L): extension teachers school Tongerseweg
Building in functionalist style.
1936-1937 Maastricht-Oud Caberg (L): enlargement church H. Hart van Jezus
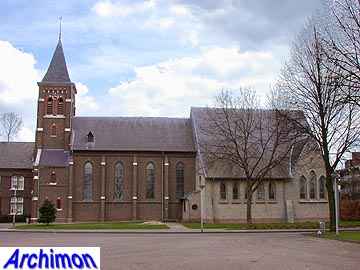
New eastern part for J. Kayser's church of 1876-1877.
1937 Maastricht (L): St. Lydwinahuis
Hospital of the monastery Broeders van Maastricht. Building in functionalist style.
1937
Zwevegem,
Belgium: church St. Amandus
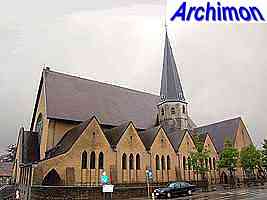
Big
three-aisled church,
incorporating a medieval tower at its side. Built of yellow brick.
1938 Noorbeek (L): house Bovenstraat 28
house in moderate Expressionist style.
1939 Maastricht (L): extension school Stella Maris
Enlargement of an existing schoolbuilding by W.J. Sandhövel from 1928.
1939-1940 Dieteren (L): church St. Stephanus
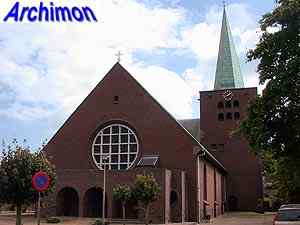
Church in Traditionalist style, with robust tower. Badly damaged in WW2, restoration completed 1947. Spire added 1956.
1939-1940 Weert-Keent (L): church St. Joseph
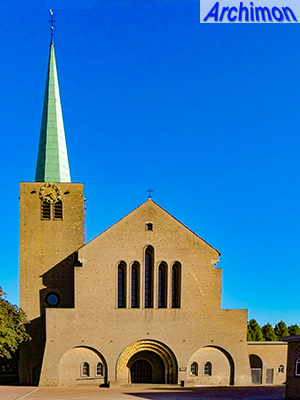
Church in a combination of Traditionalist and neo-Romanesque styles and Boosten's Expressionist approach to architecture. Tall square tower at the front and two smaller cylindrical towers at the back, in the corners between a semi-circular apse and transepts with large circular windows.
1939 Bunnik (U): church St. Barbara
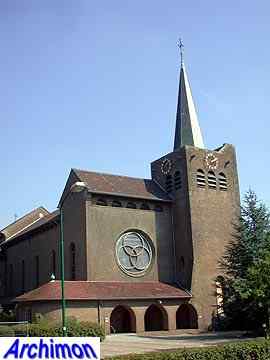
Basilical cruciform church with westwork-like front and short, massive looking tower.
1939-1940 Stein-Kerensheide (L): church St. Jozef
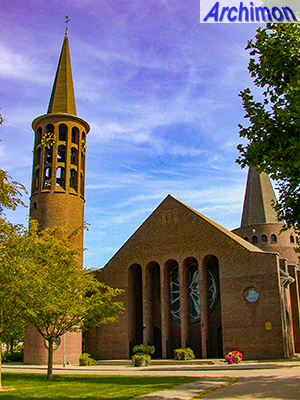
Cruciform church with round crossing-tower and freestanding cylindrical tower at the front.
1941-1942 Terwinselen (L): houses Dr. Poelsstraat 24-26
Two large famillyhouses.
1946 Tegelen (L): repairs open-air theatre
No further details.
1947-1948 Gronsveld (L): restoration church St. Martinus
Repairs of war damage. Details unknown.
1948-1953 Roermond (L): restoration cathedral St. Christoffel
Reparation of war damage. Details unknown.
1948-1955 Melderslo (L): church H. Oda
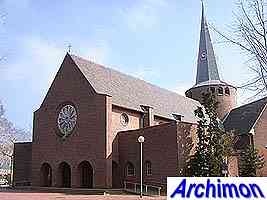
Boosten was commissioned to design a new church to replace a previous one, which was blown up by retreating German troops in November 1944. A first design from 1946 was rejected for being too large, and lacking a village look. The design from 1948 was accepted, and built in 1951-1952, after Boosten’s death. It’s a centralizing church in Traditionalist style, with an arrow-shaped floorplan and a circular tower-like choir.
1948-1949 Maasbracht (L): H. Gertrudis
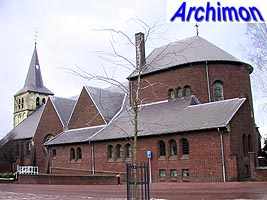
Long and wide church in Traditionalist style, replacing a detroyed neo-Gothic church and incorporating a 14th-century tower.
1949 Geysteren (L): church St. Willibrordus
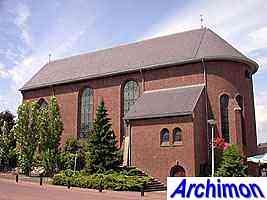
One-aisled church with round choir. A planned tower was not built.
1949-1951 St. Odiliënberg (L): restoration church St. Wiro
Reparation of war damage. Details unknown.
1949-1950 Baexem (L): church H. Johannes de Doper
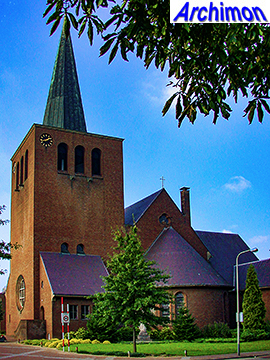
Three-aisled church in Traditionalist style. Robust tower, built in 1958, standing next to the choir.
1950-1951 Nijmegen (G): chapel
Chapel for the religious order of the Friars of Maastricht. No further details.
1950-1954 Horst (L): church H. Lambertus
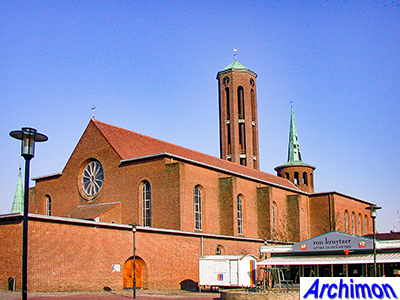
Three-aisled church with three towers, two of which are at the back of the building. The tallest of these (51 m.) is an open polygonal construction, while the other two are shorter and more conventional cylindrical towers, of which the one at the front is a baptistry. Finished after Boosten's death by Jean Huysmans.
1950-1953 Maastricht (L): church Onbevlekt Hart van Maria
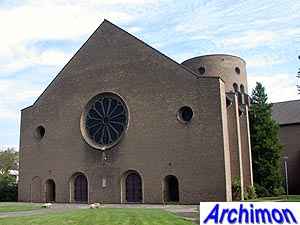
Cruciform church in Traditionalist style with unfinished round tower at the back.
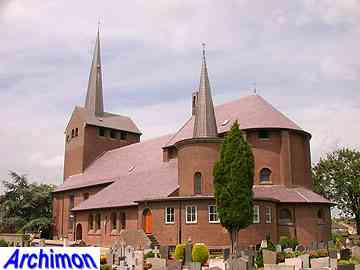
Three-aisled church. A wide, westwork-like tower is crowned by a tall spire. Next to the choir, which is a bit taller than the nave, is another shorter and cylindrical tower crowning a baptistry. Designed by Boosten shortly before his death. Construction was lead by his son Th. Boosten. The tower was built in 1955.
1950-1953 Sittard (L): church St. Gemma
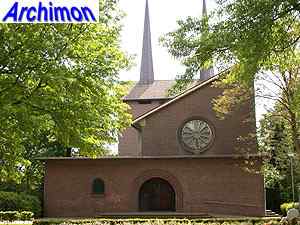
Church with asymmetrical nave and high choir with two spires on top. Designed by Boosten shortly before his death.
1951-1952 Brunssum (L): church H. Familie
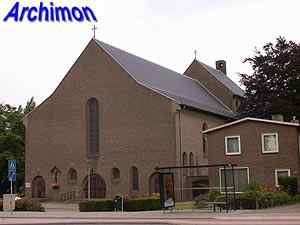
Three-aisled cruciform church. Built after Boosten's death.
1951-1952 Hoensbroek-Passart (L): church St. Jozef
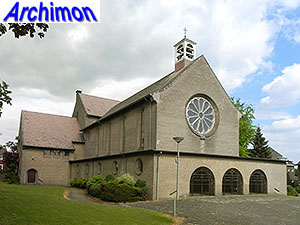
Cruciform church in Traditionalist style. Built after Boosten's death.