
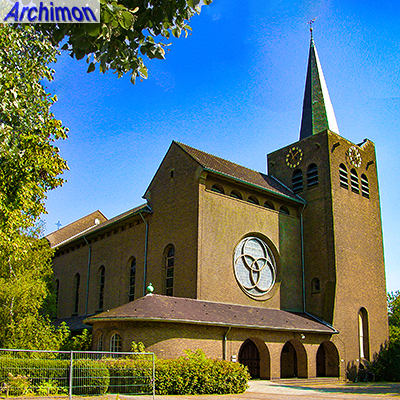
After losing their church during the Reformation, the catholics of Bunnik had no church until 1718, when the authorities tolerated the construction of a small barn church in the Schoudermantel hamlet south-east of the village. After a failed attempt at restitution of the old church and several provisional repairs between 1819 and 1823, the barn church was replaced by a church in neo-Classical style in 1845, a design by architect G. van Vogelpoel. The small church was extended in 1885 with a new choir designed by L.C. Hezenmans.
This church was itself replaced when in the late 1930's plans were made to build a new church in the heart of Bunnik itself. Architect Alphons Boosten from Maastricht was commissioned to design the new church. A bit of an odd choice, as the architect was almost exclusively working in the province of Limburg.
The short tower is in Boosten's usual, robust style. A stair-turret is fluently incorporated in the tower. The front of the church is a westwork similar to Boosten's churches in Genhout and Heksenberg, a reference to the westworks of some Romanesque churches. It has a big "rose-window" of a type that's also present in the transept's facades, with traceries of three intertwining cirkels. At the front the portal is seamlessly connected to a baptistery. The choir is of a type Boosten often used, with a semi-circular apse with ambulatory and an overall height slightly bigger than that of the nave. The roofs of both the choir and the nave rest on small pillars, unlike his earlier churches in Genhout and Heksenberg where Boosten used this feature only at the choir.
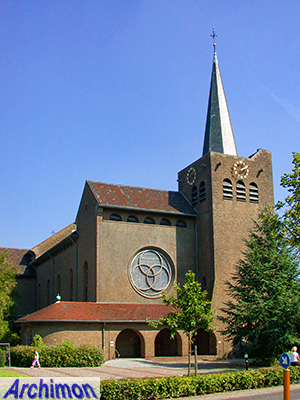
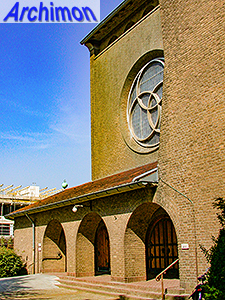
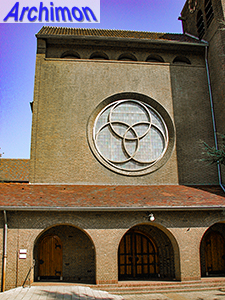
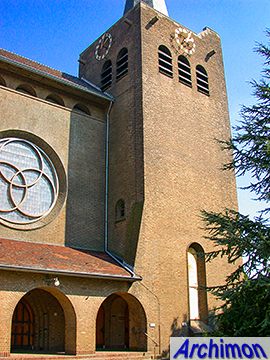
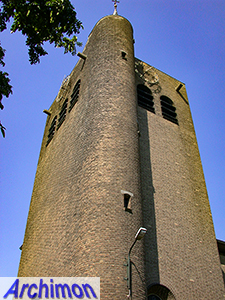
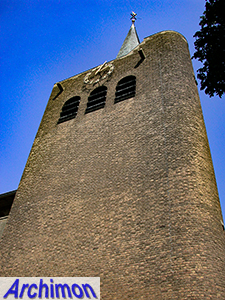
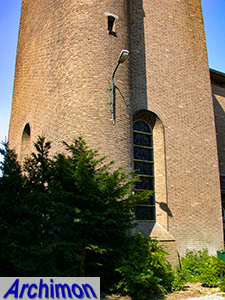
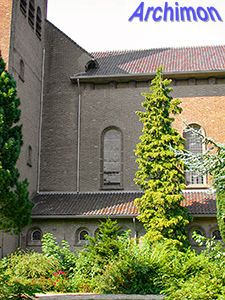
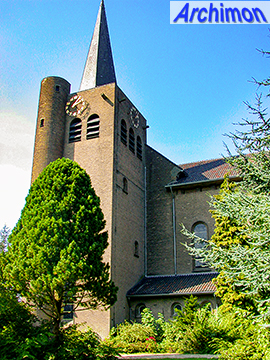
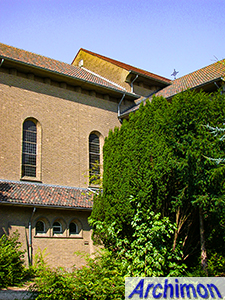
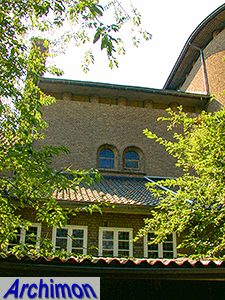
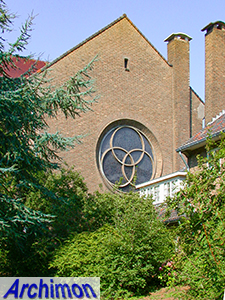
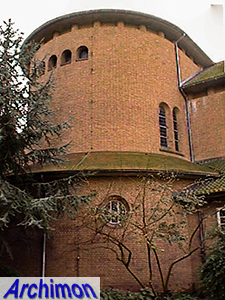
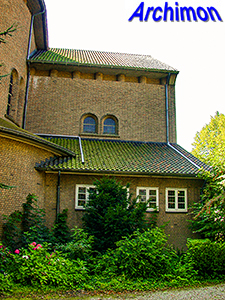
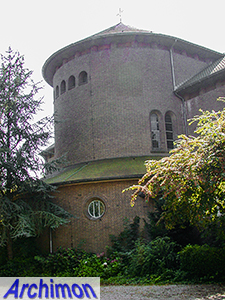
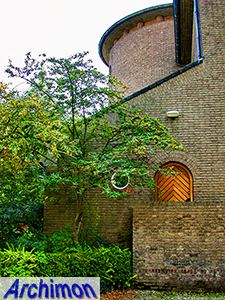
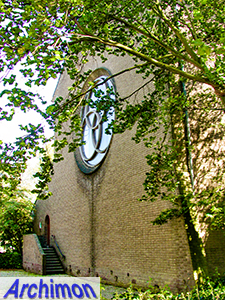
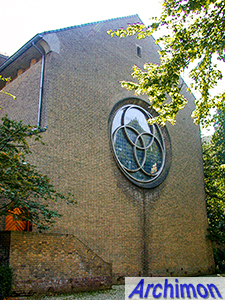
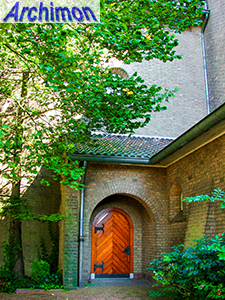
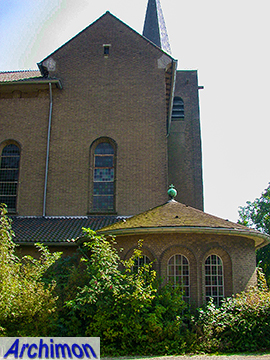
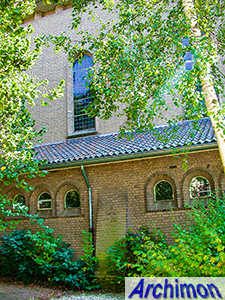
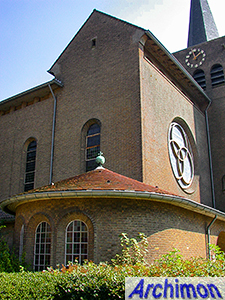
Back to Bunnik