
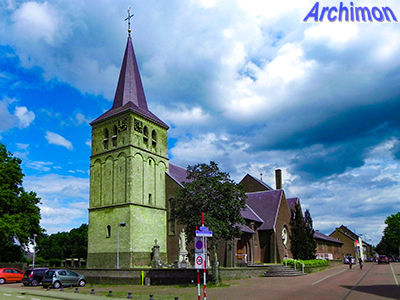 The church of Maasbracht is first mentioned in
1265, although the village itself is several centuries older The current tower,
built of marl and in late-Romanesque style, was built in either the 13th or 14th
century. Of the original church few details are known. In 1695 it was enlarged.
The church of Maasbracht is first mentioned in
1265, although the village itself is several centuries older The current tower,
built of marl and in late-Romanesque style, was built in either the 13th or 14th
century. Of the original church few details are known. In 1695 it was enlarged.
In 1878 plans were made to replace the church with a new one designed by J. Kayser. Although the construction was tendered that year nothing came of it. Eventually in 1889-1891 the new church was built, retaining the tower. The new church was again, or still, designed by J. Kayser and was a cruciform basilica in neo-Gothic style, with a tall nave as high as the tower, spire excluded. In December 1944 it was badly damaged by artillery fire, causing big holes in roof, tower and exterior walls as well as destroying several pillars inside. Although pictures of the damaged church suggest it was not beyond repair, in late 1945 it was decided to replace the church by a new one by A.J.N. Boosten and to restore the tower as well.
Boosten designed a church with round arches, as that fit the tower better than Kayser's pointed shapes. The nave is long and wide and lower than the tower. It has a wide central aisle with narrow side-aisles at the four western traves, all under a single roof, and double transepts at the eastern part. The choir is as wide as the main aisle but higher, and is covered by a seperate roof.
The tender took place on July the 18th 1947. The foundation stone was laid on the 9th of May 1948 and the church was inaugurated on June the 5th 1949. The tower was restored in the years 1950-1951.
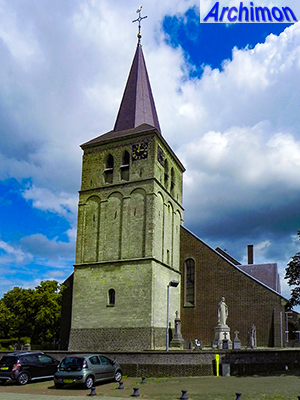
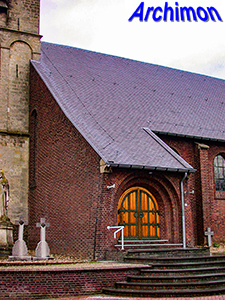
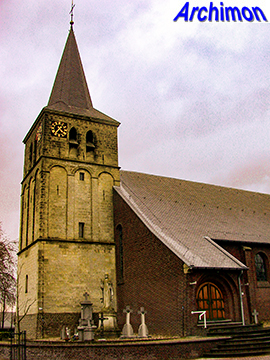
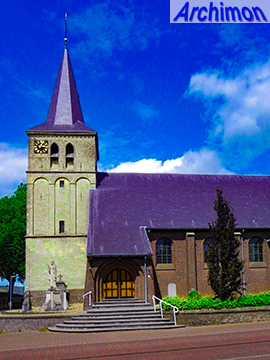
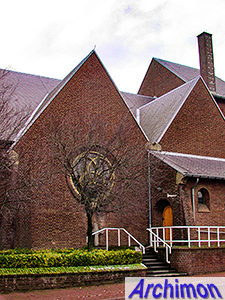
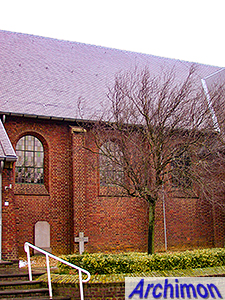
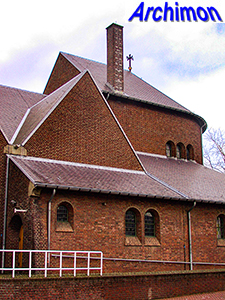
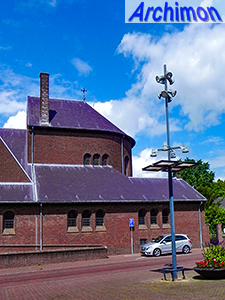
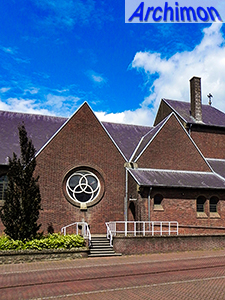
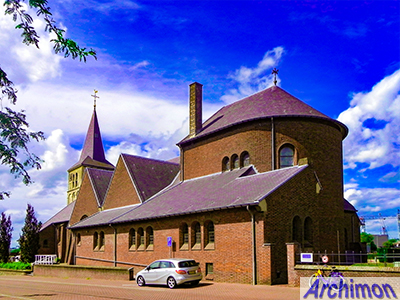
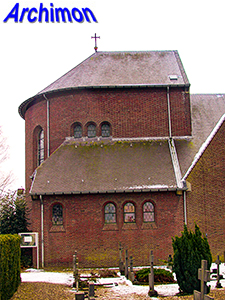
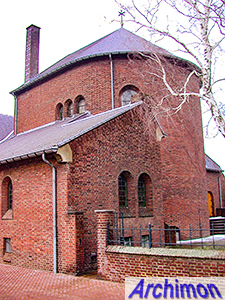
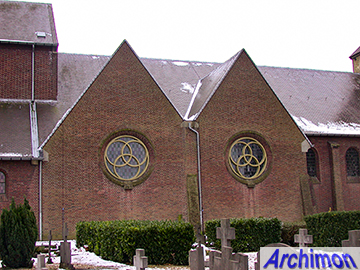
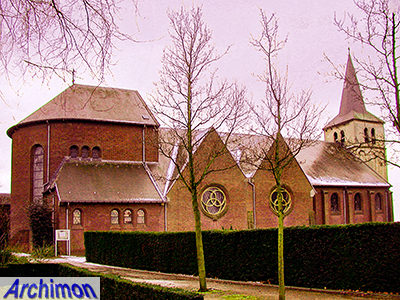
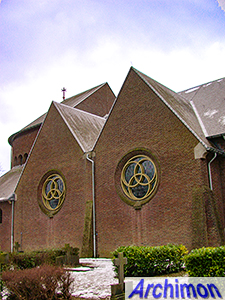
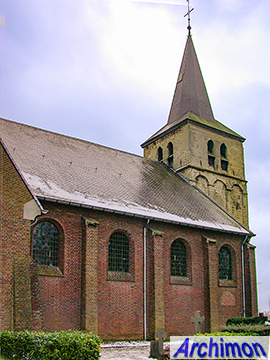
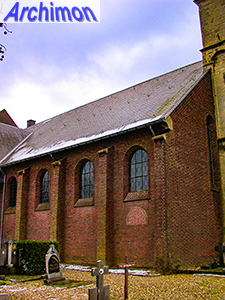
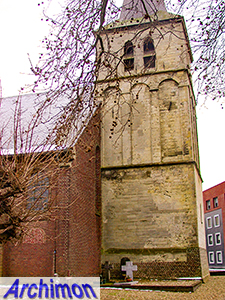
Back to Maasgouw municipality
Back to A.J.N. Boosten