
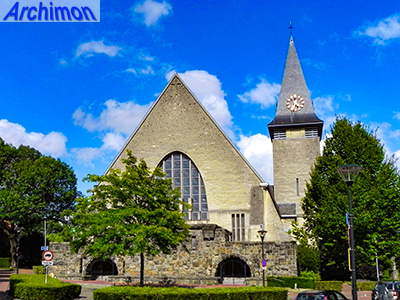 Until
1901 Eygelshoven was a small agricultural village. But that year the first
of two coal mines opened, and soon the village expanded with new settlements
for the miners. The old village church soon became too small, and as its
location on a small hill made its extension unpractical it was decided to
replace it with a new church elsewhere in the village.
Until
1901 Eygelshoven was a small agricultural village. But that year the first
of two coal mines opened, and soon the village expanded with new settlements
for the miners. The old village church soon became too small, and as its
location on a small hill made its extension unpractical it was decided to
replace it with a new church elsewhere in the village.
In 1920 the assignment to design the new church was given to the young architects A.J.N. Boosten and J. Ritzen. At the same time they designed the H. Hartkerk in Maastricht, a big centralized church covered by a dome. While the church in Eygelshoven was more traditional, a cruciform church with a tower, both designs met with criticism from conservative-catholic sources, for being too modern in style. Apart from the assignment for the radical enlargement of the church in Margraten no further church assignments followed, and the architects soon went their seperate ways, Ritzen continuing his career with considerable success in Belgium instead. Boosten on the other hand waited for eight more years for his next church assignment.
While the three churches were mostly designed by Boosten, elements of them later resurfaced in Ritzen's Belgian churches. The St. Johannes is a fairly big cruciform aisleless church with a wide aisle, transept-arms of different height and with the tower incorporated in the southern arm. The facade has a big parabola-shaped window while the nave has semi-circular windows. While the church is mostly built out of marl, a darker type, Nivelsteinerstone, has been used to form a base on which the church was built. Strangely, at the back of the church this role seems to have been taken over by brick, and here this base extends to become an ambulatory around the wide, semi-circular choir.
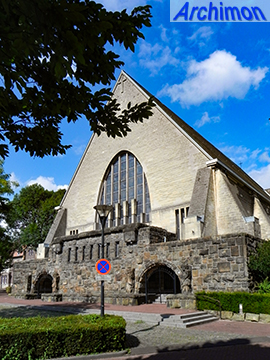
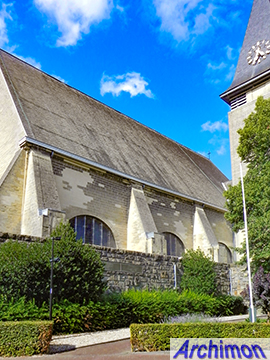
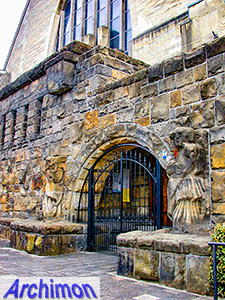
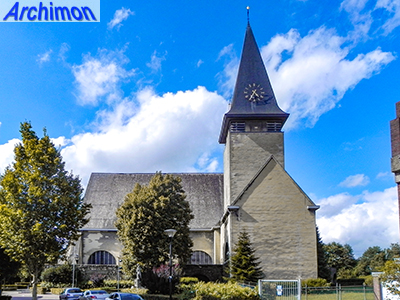
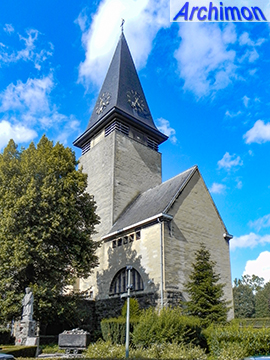
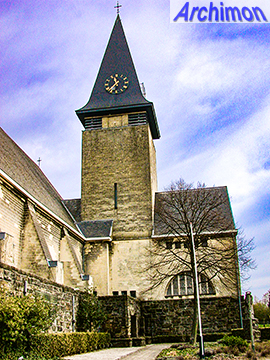
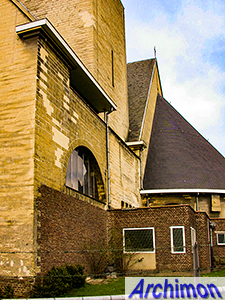

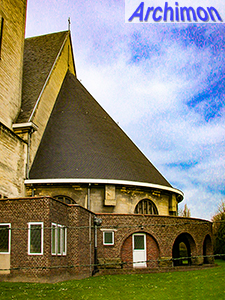
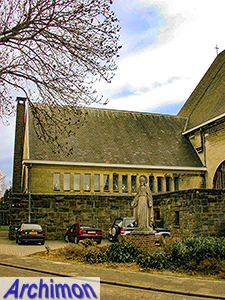
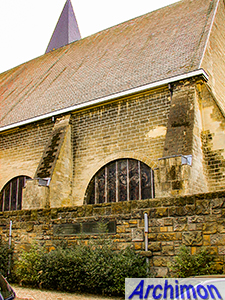
Back to Kerkrade municipality
Back to A.J.N. Boosten