
Maastricht (L) part 2/2
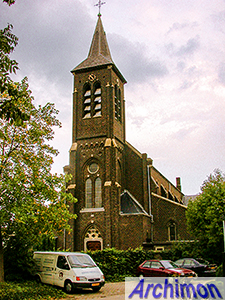
The
St. Johannes de Doper
in the former village of Limmel is a neo-Gothic church designed by
C. Weber and built in 1863-1864. At that time an older tower was
incorporated.
The
current tower dates from 1867, the choir was replaced in
1913.
Location: Dolmanstraat 2, Limmel
De St. Johannes de Doper in het voormalige dorp Limmel is een neogotische kerk naar een ontwerp door door C. Weber en werd gebouwd in 1863-1864 bij een oudere toren. De huidige toren dateert uit 1867, het koor werd in 1913 vervangen.
Locatie: Dolmanstraat 2, Limmel
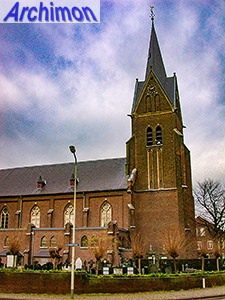
C.
Weber also designed the St. Walburga
in Amby, which was built in 1865-1866. The church has lost much of its
original look. In 1927 a transept and a new choir were added, while in
1956-1957 the nave was extended with side-aisles.
Location: Ambyerstraat-Noord 1, Amby
C. Weber ontwierp ook de St. Walburga in Amby, die werd gebouwd in 1865-1866. De kerk heeft veel van zijn originele staat verloren. In 1927 werdeneen transept en een nieuw koor toegevoegd, terwijl het schip in 1956-1957 werd uitgebreid met zijbeuken.
Locatie: Ambyerstraat-Noord 1, Amby
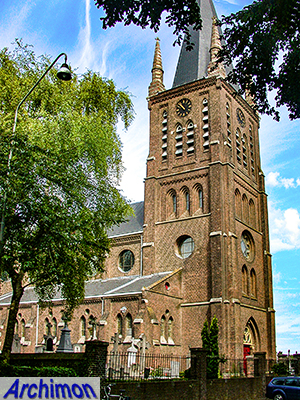
The neo-Gothic St. Pieter op de Berg, since 1954 officially named Allerheiligste verlosser en St. Petrus, in the former village of St. Pieter, is the first church by architect Johannes Kayser and was built in 1874-1875.
Location: Ursulinenweg 2, St. Pieter
De neogotische St. Pieter op de Berg, sinds 1954 officieel Allerheiligste Verlosser en St. Petrus genaamd, in het voormalige dorp St. Pieter, is de eerste kerk van architect Johannes Kayser en werd gebouwd in 1874-1875.
Locatie: Ursulinenweg 2, St. Pieter
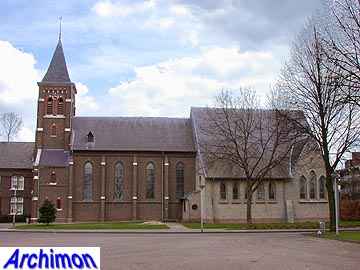 In
1876-1877
the H. Hart van Jezus
was built in
Oud-Caberg.The small one-aisled, neo-Gothic church had been
designed by J. Kayser. Only the nave remains of Kayser's church; in ca.
1900 W. Sprenger added a tower to replace the steeple on the roof,
while in 1936-1937 the choir was replaced by a big eastern
part
designed by A.J.N.
Boosten.
In
1876-1877
the H. Hart van Jezus
was built in
Oud-Caberg.The small one-aisled, neo-Gothic church had been
designed by J. Kayser. Only the nave remains of Kayser's church; in ca.
1900 W. Sprenger added a tower to replace the steeple on the roof,
while in 1936-1937 the choir was replaced by a big eastern
part
designed by A.J.N.
Boosten.
Location: Van Akenweg 63, Oud-Caberg
In 1876-1877 werd de H. Hart van Jezus gebouwd in Oud-Caberg, een eenbeukige neogotische kerk naar ontwerp van J. Kayser. Van Kayser's kerk resteert alleen nog het schip. Rond 1900 werd door architect W. Sprenger een toren toegevoegd, ter vervanging van een dakruiter, terwijl in 1936-1937 het koor werd vervangen door een grote oostpartij naar ontwerp van door A.J.N. Boosten.
Locatie: Van Akenweg 63, Oud-Caberg
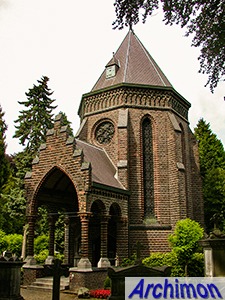
Also designed by J. Kayser is this cemetery chapel. The octagonal chapel was built in 1885-1890 and is in neo-Gothic style.
Location: Tongerseweg, 292
Ook ontworpen door J. Kayser is deze begraafplaatskapel. De achthoekige kapel werd gebouwd in 1885-1890 en is in neogotische stijl.
Locatie: Tongerseweg, 292
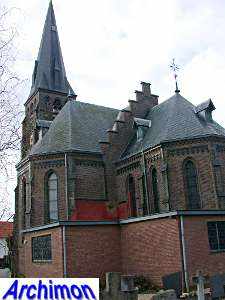
Another
J. Kayser-made design is the church of Borgharen, the St.
Cornelius, although the church was called St. Martinus until
1979. It was built in 1887-1888.
Location: Kerkstraat 10, Borgharen
Een andere J. Kayser ontwerp is de kerk van Borgharen, de St. Cornelius, hoewel de kerk tot 1979 St. Martinus heette. Zij werd gebouwd in 1887-1888.
Locatie: Kerkstraat 10, Borgharen
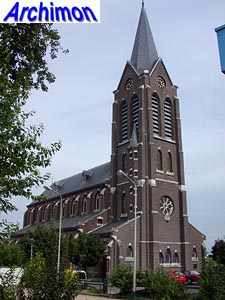
The H.H. Petrus en Paulus en San Salvator in Wolder dates from 1896-1898 and is a three-aisled basilica in neo-Gothic style. It was designed by L. Keuller and is the only church by this architect.
Location: Mgr. Vrankenplein 2, Wolder
De H.H. Petrus en Paulus en San Salvator in Wolder dateert uit 1896-1898 en is een driebeukige basiliek in neogotische stijl. Zij werd ontworpen door L. Keuller en is de enige kerk van deze architect.
Locatie: Mgr. Vrankenplein 2, Wolder
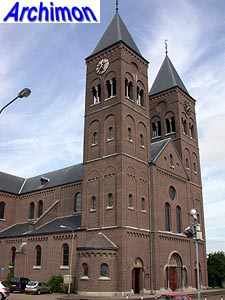
The St. Petrus' Banden in the former village of Heer is a cruciform basilica in neo-Romanesque style, designed by C. Franssen and built in 1903-1905.
Location: Dorpstraat, Heer
De St. Petrus' Banden in het voormalige dorp Heer is een kruisbasiliek in neoromaanse stijl, ontworpen door C. Franssen en gebouwd in 1903-1905.
Locatie: Dorpstraat, Heer
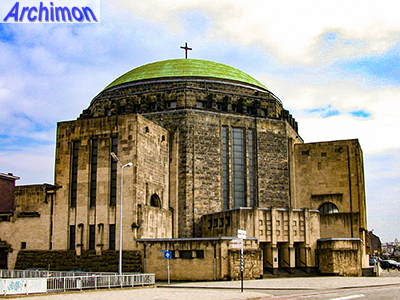
The Heilig-Hartkerk was designed by A.J.N. Boosten and J. Ritzen. Construction started in 1920. Unusual for that time, it's mostly built out of concrete, and was the subject of much criticism. Two towers that were in the original plan were never built.
Location: Heerderweg 1, Wyckerpoort
De Heilig-Hartkerk werd
ontworpen door A.J.N. Boosten en J. Ritzen. De
bouw startte in 1920. Ongebruikelijk voor die tijd is dat de kerk
grotendeels
werd gebouwd uit beton, iets wat veel kritiek uitlokte. Twee
torens
die in het oorspronkelijke ontwerp stonden werden nooit gebouwd.
Locatie: Heerderweg 1, Wyckerpoort
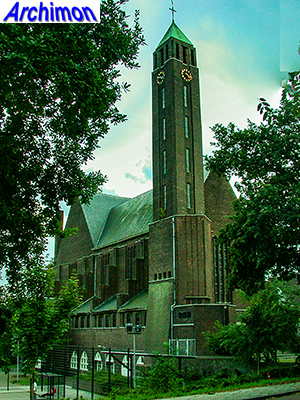
The
St. Hubertus is a
remarkable
building in
Expressionist style, designed by Jules H.J. Kayser (son of
Johannes
Kayser)
and built in 1924-1925.
Location: Bosscherweg 161, Boschpoort
De St. Hubertus is een opmerkelijk gebouw in expressionistische stijl, ontworpen door Jules H.J. Kayser (zoon van Johannes Kayser) en gebouwd in 1924-1925.
Locatie: Bosscherweg 161, Boschpoort
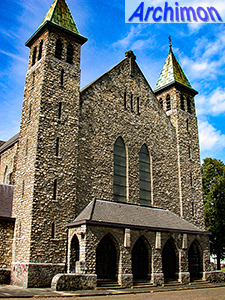
The St. Theresia dates from 1933-1934 and is one of J.H.H. van Groenendael's last churches. He designed it together with his son H.F.M. van Groenendael. It's a big church in a combination of neo-Gothic and neo-Romanesque styles and is built of natural stone.
Location: Sint Theresiaplein 8, Biesland
De St. Theresia dateert uit 1933-1934 en is een van de laatste kerken van J.H.H. van Groenendael. Hij ontwierp het samen met zijn zoon H.F.M. van Groenendael. Het is een grote kerk in een combinatie van neogotische en neoromaanse stijl en is gebouwd van natuursteen.
Locatie: Sint Theresiaplein 8, Biesland
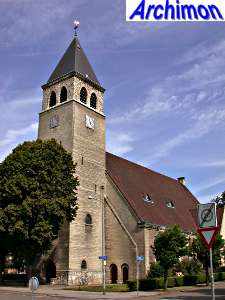
The St. Antonius van Padua in Scharn was designed by A. Swinkels and built in 1936-1938. It's a three-aisled cruciform pseudo-basilica in Traditionalist style, built of marl.
Location: Weth. van Caldenborghlaan, Scharn
De St. Antonius van Padua in Scharn werd ontworpen door A. Swinkels en gebouwd in 1936-1938. Het is een driebeukige kruisvormige pseudo-basiliek in traditionalistische stijl, gebouwd van mergel.
Locatie: Weth. Van Caldenborghlaan, Scharn
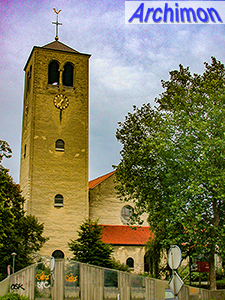
The O.L.
Vrouw van Lourdes
was
built in 1936-1938 and was designed by F.P.J.
Peutz, who used the
early christian basilicas as an example. The church is built of natural
stone found in the region; marl on a bottom layer of kunrader stone.
The narthex and tower were added in 1941.
Location: Pres. Rooseveltlaan 215, Wittevrouwenveld
De O.L. Vrouw van Lourdes werd gebouwd in 1936-1938 en is ontworpen door F.P.J. Peutz , die de vroeg-christelijke basilieken als voorbeeld gebruikte. De kerk is gebouwd van natuursteen uit de regio; mergel op een plint van kunradersteen. De narthex en de toren werden toegevoegd in 1941.
Locatie: Pres. Rooseveltlaan 215, Wittevrouwenveld
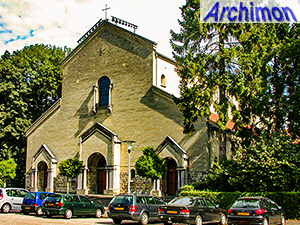
Peutz als designed the
St. Pieter
beneden de Berg, although this time in conjunction with W.
Sprenger.
The church was built in 1938-1939, also using marl and kunrader stone.
Location: Sint Willibrordusstraat 12, St. Pieter
Peutz ontwierp tevens de St. Pieter Beneden de Berg, maar dit keer in samenwerking met W. Sprenger. De kerk werd gebouwd in 1938-1939 wederom met gebruik van mergel en kunrader steen.
Locatie: Sint Willibrordusstraat 12, St. Pieter
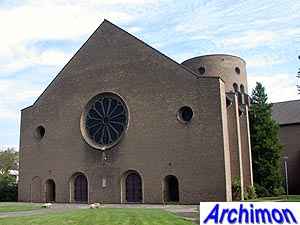
The
church
Onbevlekt
Hart van Maria
dates from 1951-1952 and is one of several churches designed by
architect A.J.N. Boosten that were built after his death. Unusual is
the tower-shaped choir, which was never completed.
Location: Fatimaplein, Mariaberg
De kerk Onbevlekt Hart van Maria dateert uit 1951-1952 en is een van de vele kerken ontworpen door architect A.J.N. Boosten die gebouwd werden na diens dood. Bijzonder is het torenvormige koor, dat nooit werd voltooid.
Locatie: Fatimaplein, Mariaberg
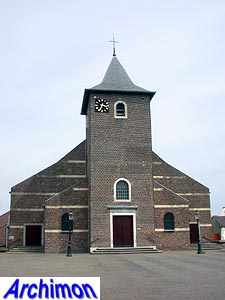
The church of the former village of Heugem is the St.Michaël. It has a tower from the second half 18th century and a neo-Romanesque choir from 1905. The wide nave in Traditionalist style was designed by F.P.J. Peutz and built in 1960-1961.
Location: Heugemer Pastoorstraat 15, Heugem
De kerk van het voormalige dorp Heugem is de St. Michaël. De kerk heeft een toren uit de tweede helft 18e eeuw en een neoromaans koor uit 1905. Het brede schip in traditionalistische stijl werd ontworpen door F.P.J. Peutz en gebouwd in 1960-1961.
Locatie: Heugemer Pastoorstraat 15, Heugem
Back to the Province of Limburg