
In ca. 1895 he was employed by the Cuypers office in Amsterdam to oversee the restoration of the old church tower of Brielle. A few years later he was appointed as the restoration architect of the church itself. Van Gils earned a reputation as an important restoration architect and as an expert of medieval architecture. Among his other restorations are those of the Catherijnekerk in Brielle, the St. Maarten in Zaltbommel and the tower of the St. Petrus in Oirschot.
In 1896 Van Gils organized an exhibition of his drawings, together with his friend F.A. Ludewig. Ludewig, who married Van Gils' sister a couple of months later, would later emigrate to the U.S.A. where he became a successful architect of churches himself. That same year Van Gils built his first own house in Rotterdam. Two years later he designed several buildings in historicising style for the new location of the village Haarzuilens, which was moved further away from the grounds of De Haar castle, itself a major restoration project by P.J.H. Cuypers and his son J.Th.J. Cuypers.
In 1901 Van Gils became director of the school of arts in Maastricht. In that city he built hotel l'Empereur, a building in Art nouveau style. In 1902 he returned to Rotterdam. In that city he built several large houses as well as other profane buildings.
His career as a church architect began in 1898, when he built his first church in Nieuwerkerk aan de Ijssel, a pseudo-basilica in neo-Gothic style. The next church assignment, for a church in Rotterdam, was designed in neo-Romanesque style. Van Gils would remain faithful to these two styles for his church designs while in his designs for profane buildings, which accounts for the bigger part of his work, various styles were used.
Van Gils died unexpectedly on October 16th 1919. At that moment he had six more church assignments and several churches unfinished. Much of his work was demolished or otherwise destroyed later.
The following is a list of Van Gils' religious work only, including designs that were never executed. The list is incomplete.
Aisleless church in neo-Gothic style. Demolished in 1992.
Aisleless church in neo-Romanesque style, positioned in between houses. Closed already in 1929 and destroyed in 1940.
Church in neo-Gothic style. Demolished in 1966.
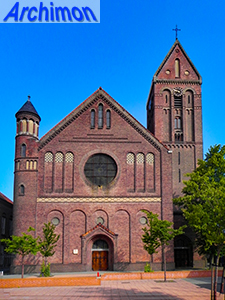
Centralizing cruciform church in neo-Romanesque style.
Three-aisled pseudo-basilica in neo-Gothic style. Side-aisles with pointed gables. Short but sturdy tower. Possibly parts of an older neo-Gothic church (J.J. van Langelaar, 1882) were incorporated.
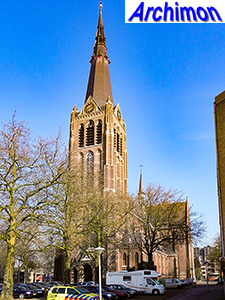
Tall tower added to a church designed by H.J. van Tulder. Although taller the tower shows similarities with the tower in Hoogerheide.
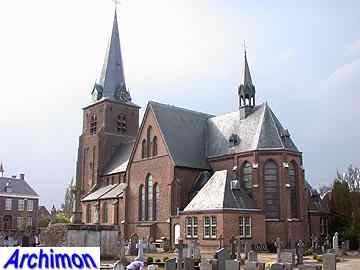
Transept and new choir in neo-Gothic style added to a Gothic church.
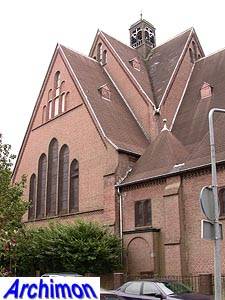
Only part of Van Gils' design was built, resulting in a centralizing church consisting of a choir, transept and a short nave. Tower and rest of the nave not built; instead, the nave was completed by J.Th.J. Cuypers in 1922.
Church in neo-Romanesque style, inspired by medieval Danish churches.
Small church in neo-Gothic style. The tower and part of the nave were not built.
Demolished 1928. Van Gils' design for a permanent church was not executed.
Cruciform church in neo-Gothic style with a tower in the corner between the nave and the southern transept-arm. Destroyed in 1944
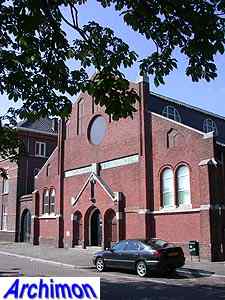
Temporary church, a basilica in neo-Romanesque style.
Cruciform basilica in neo-Romanesque style. Tower added by C.G. Geenen in 1938.
Design only. Cruciform centralizing church in neo-Romanesque style. Front flanked by polygonal towers.
Design only. Cruciform centralizing basilica in neo-Romanesque style. Front flanked by tall towers, crossing with big round tower with dome, semi-circular transep-arms.
Various churches mentioned this church, along with the one of Scheveningen, in their In memoriam for Van Gils' death. No details, possibly enlargement of Th. Asseler's church of 1872.