
The Land van Cuijk municipality was formed in 2022 by a merger of the municpalities of Boxmeer, Cuijk, Grave, Mill en Sint Hubert and Sint Anthonis. The municipality covers the most eastern part of Noord-Brabant and comprises 33 towns and villages and many more hamlets.
De gemeente Land van Cuijk is in 2022 ontstaan door een fusie van de gemeenten Boxmeer, Cuijk, Grave, Molen en Sint Hubert en Sint Anthonis. De gemeente beslaat het meest oostelijke deel van Noord-Brabant en omvat 33 steden en dorpen en nog veel meer buurtschappen.
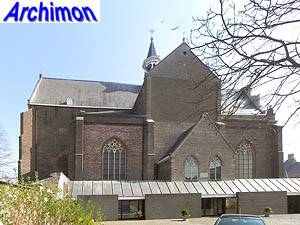 The catholic St. Elisabeth
is essentially the surviving eastern part of a once much bigger Gothic
cruciform basilica from the 15th and 16th century. The tower and much
of the nave were demolished in the 19th century.
The catholic St. Elisabeth
is essentially the surviving eastern part of a once much bigger Gothic
cruciform basilica from the 15th and 16th century. The tower and much
of the nave were demolished in the 19th century.
Location: Hoofdwagt 1
De katholieke St. Elisabeth is in wezen de resterende oostpartij van een ooit veel grotere gotische kruisbasiliek uit de 15e en 16e eeuw. De toren en een groot deel van het schip werden afgebroken in de 19e eeuw.
Locatie: Hoofdwagt 1
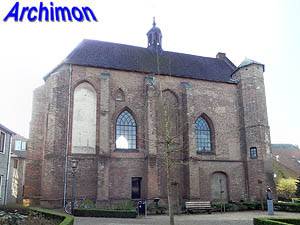 The reformed church is the
Gothic former chapel of the Franciscan convent Maria Graf. It dates
from the late-15th century.
The reformed church is the
Gothic former chapel of the Franciscan convent Maria Graf. It dates
from the late-15th century.
Location: Bagijnenstraat 1
De hervormde kerk is de gotische voormalige kapel van de Franciscaner klooster Maria Graf. Het gebouw dateert uit de late 15e eeuw.
Locatie: Bagijnenstraat 1
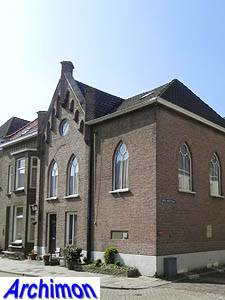
The former synagogue is a building in a more or less Neo-Gothic style, designed by an unknown architect and built in 1871.
Location: Oliestraat 20
De voormalige synagoge is een gebouw in een min of meer neogotische stijl, ontworpen door een onbekende architect en gebouwd in 1871.
Locatie: Oliestraat 20
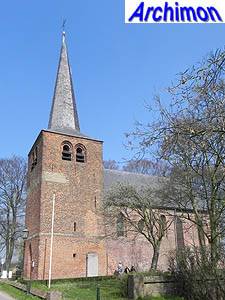
The old St. Vincentius is in the very north of the village, in the oldest of its two centers. It's a two-aisled church in Gothic style, but with important fragments of the Romanesque predecessor in the interior.
Location: Pater Loeffsweg 1
De oude St. Vincentius staat in het noorden van het dorp, in de oudste van de twee dorpskernen. Het is een tweebeukige kerk in gotische stijl, maar met belangrijke fragmenten van de romaanse voorganger in het interieur.
Locatie Pater Loeffsweg 1
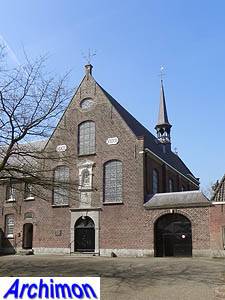
Because Velp belonged to the autonomous Land van Ravenstein, in 1645 the capuchin monastery EmmaŁs could be founded here. The current chapel dates from 1733 and is in a simple Baroque style.
Location: Basilius van Bruggelaan 4
Omdat Velp tot het autonome Land van Ravenstein behoorde, kon hier in 1645 het kapucijnerklooster EmmaŁs worden gesticht. De huidige kapel dateert uit 1733 en is in een eenvoudige barokstijl.
Locatie: Basilius van Bruggelaan 4
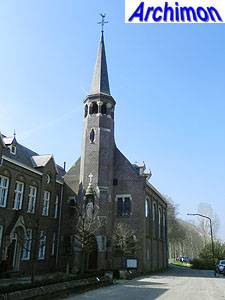
The redemptorist convent St. Alfonsus was founded in 1858 and has a chapel from 1878-1880. The chapel was designed in Neo-Romanesque style by Th. Asseler but in 1908-1910 the facade was altered by A.J. Kropholler, who also added the polygonal tower.
Location: Basillius van Bruggelaan 2
Het redemptoristenklooster St. Alfonsus werd opgericht in 1858 en heeft een kapel uit 1878-1880. De kapel werd ontworpen in neoromaanse stijl door Th. Asseler maar in 1908-1910 werd de gevel gewijzigd door A.J. Kropholler, die ook de veelhoekige toren toevoegde.
Locatie: Basillius van Bruggelaan 2
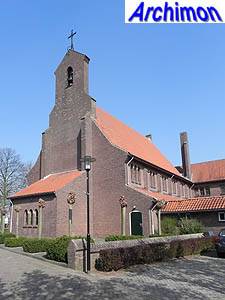
The current parish church of Velp is the H.H. Vincentius en Antonius van Padua in the southern village center. It's a basilica in the Traditionalist Delft School-style. It was designed by M. van Beek and C.M. van Moorsel and was built in 1937-1938.
Location: Tolschestraat 21
De huidige parochiekerk van Velp is de H.H. Vincentius en Antonius van Padua in de zuidelijke dorpskern. Het is een basiliek in de traditionalistische stijl van de Delftse School. Het gebouw werd ontworpen door M. van Beek en C.M. van Moorsel en werd gebouwd in 1937-1938.
Locatie: Tolschestraat 21
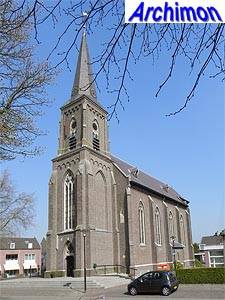
The St. Lambertus is an aisleless church in Neo-Gothic style, designed by J. Werten and built in 1863-1865.
Location: Burg. de Bourbonplein 2
De St. Lambertus is een eenbeukige kerk in neogotische stijl, ontworpen door J. Werten en gebouwd in 1863-1865.
Locatie: Burg. de Bourbonplein 2
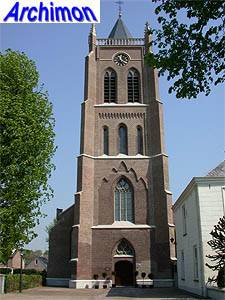
J.Werten also designed the St. Johannes de Doper, a basilica in Neo-Gothic style, built in 1875.
Location: Gentstraat 2
J. Werten ontwierp ook de St. Johannes de Doper, een basiliek in neogotische stijl uit 1875.
Locatie: Gentstraat 2
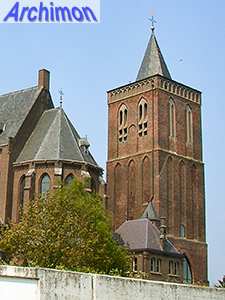
The tower of the medieval St. Martinus church, which was demolished in 1913, was built in 1485-1520 in Gothic style. It has no buttresses and is ornamented with undeep niches.
Location: Kerkstraat 6
De toren van de middeleeuwse St. Martinuskerk, die in 1913 werd afgebroken, werd gebouwd in 1485-1520 in gotische stijl. De toren heeft geen steunberen en is versierd met ondiepe nissen.
Locatie: Kerkstraat 6
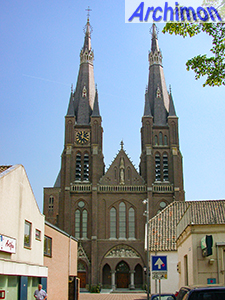
The old church was replaced in 1913-1915 by the current St. Martinus, a big cruciform basilica in neo-Gothic style, designed by C. Franssen.
Location: Kerkstraat 8
De oude kerk werd in 1913-1915 vervangen door de huidige St. Martinus, een grote kruisbasiliek in neogotische stijl, ontworpen door C. Franssen.
Locatie: Kerkstraat 8
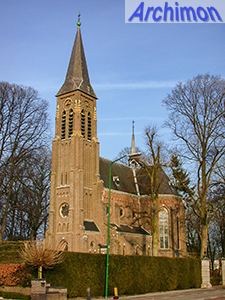
The St. Matthias is a cruciform basilica in neo-Gothic style but with Romanesque influences, designed by C. Weber and built in 1881-1884.
Location: Mariagaarde 4
De St. Matthias is een kruisbasiliek in neogotische stijl maar met romaanse invloeden, ontworpen door C. Weber en gebouwd in 1881-1884.
Locatie: Mariagaarde 4
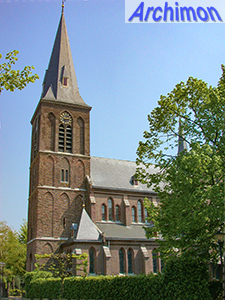
The St. Lambertus is a cruciform basilica in neo-Gothic style, designed by C. Franssen and built in 1891. The 15th-century Gothic tower of the medieval predecessor, which was demolished in 1890, was incorporated and heightened with one more segment.
Location: Kerkeveld 2
De St. Lambertus is een kruisbasiliek in neogotische stijl, ontworpen door C. Franssen en gebouwd in 1891. De 15e-eeuwse gotische toren van de middeleeuwse voorganger, die in 1890 werd afgebroken, werd behouden en met een geleding verhoogd.
Locatie: Kerkeveld 2
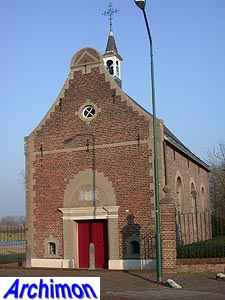
The Johannes Nepomucenuskapel was built in Baroque style in 1737. It was built as the chapel of the castle behind it, replacing an older chapel on the site of the castle itself. Boxmeer at that time was a free catholic enclave.
Location: Veerstraat 51
De Johannes Nepomucenuskapel werd gebouwd in barokstijl in 1737. Het gebouw diende als de kapel van het achterliggende kasteel, ter vervanging van een oudere kapel op het kasteelterrein zelf.
Locatie: Veerstraat 51
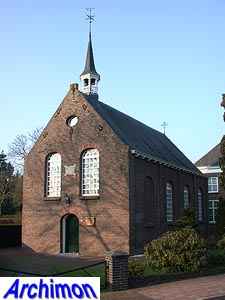
The protestant church was built in 1822 opposite the Nepomukchapel, after protestant attempts to obtain that chapel had failed. It's a small aisleless building in simple neo-Classical style.
Location: Veerstraat 24
De protestantse kerk werd in 1822 tegenover de Nepomukchapel gebouwd, nadat protestantse pogingen om de kapel te verkrijgen waren mislukt. Het is een klein eenbeukig gebouw in eenvoudige neoclassicistische stijl .
Locatie: Veerstraat 24
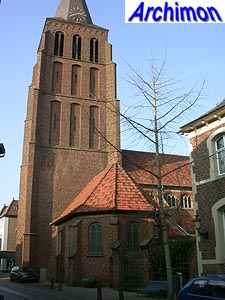
The St. Petrus' basilica is a large church in Traditionalist style, designed by H.W. Valk and built in 1949-1952. It replaced an older, part Gothic, part neo-Gothic church which was largely destroyed in 1944. Next to the church is a Carmelite monastery from the 17th century.
Location: Steenstraat 41
De St. Petrusbasiliek is een grote kerk in traditionalistische stijl, ontworpen door H.W. Valk en gebouwd in 1949-1952 ter vervanging van een oudere, deels gotische, deels neogotische kerk die in 1944 grotendeels werd verwoest. Naast de kerk staat een karmelietenklooster uit de 17e eeuw.
Locatie: Steenstraat 41
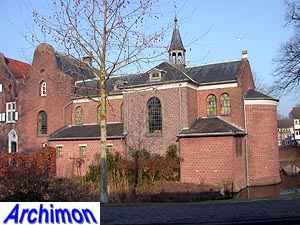
The former convent of the SociŽteit van de Zusters van Jezus, Maria en Jozef (sisters of Jesus, Mary and Joseph) was founded in 1864 and housed in a group of older buildings. The chapel was added in c. 1930 and is in a simple neo-Romanesque style.
Location: De Raetsingel 1
Het voormalige klooster van de SociŽteit van de Zusters van Jezus, Maria en Jozef werd opgericht in 1864 en gevestigd in een groep van oudere gebouwen. De kapel werd toegevoegd in ca. 1930 en is in een eenvoudige neoromaanse stijl.
Locatie: De Raetsingel 1
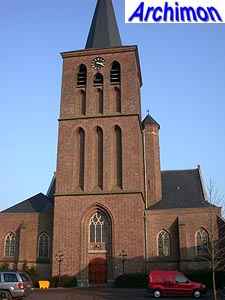
The church Maria ten Hemelopneming in Beugen dates back to a 15th-century Gothic church which was enlarged by P.J.H. Cuypers in 1879 and again by H.C. van de Leur in 1932. Due to war damage in 1944, little of the old church remains, and in 1954 the destroyed parts of the church were replaced by new ones, again by H.C. van de Leur.
Location: Kerkplein 3
De kerk Maria ten Hemelopneming gaat terug tot een 15e-eeuwse gotische kerk, die door P.J.H. Cuypers in 1879 werd vergroot en nogmaals in 1932 door H.C. van de Leur. Als gevolg van oorlogsschade in 1944 bleef weinig van de oude kerk over, en in 1954 werden de verwoeste delen van de kerk vervangen door nieuwe, wederom door H.C. van de Leur.
Locatie: Kerkplein 3
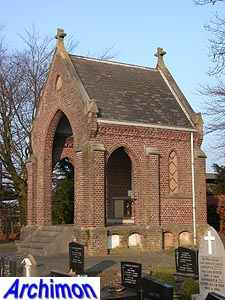
On the cemetery behind the church a small neo-Gothic cemetery chapel was built in the second half of the 19th century, possibly designed by P.J.H. Cuypers.
Location: behind Kerkplein 3
Op de begraafplaats achter de kerk werd in de tweede helft van de 19e eeuw een kleine neogotische kerkhofkapel gebouwd, mogelijk ontworpen door P.J.H. Cuypers.
Locatie: achter Kerkplein 3
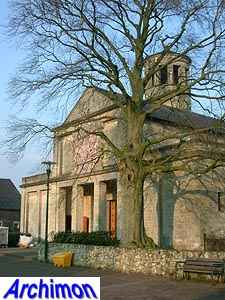
Oeffelt is where P.J.H. Cuypers in 1853 built his very first church. Unfortunately, in 1944 it was destroyed. The current church Zoete Naam Jezus is an important example of the post-war Traditionalism of the Bossche School. It was designed by N. van der Laan and built in 1954-1956.
Location: Kerkplein 3
Oeffelt is waar P.J.H. Cuypers in 1853 zijn eerste kerk bouwde. Helaas werd deze in 1944 vernietigd. De huidige kerk Zoete Naam Jezus is een belangrijk voorbeeld van het naoorlogse traditionalisme van de Bossche School. Zij werd ontworpen door N. van der Laan en is gebouwd in 1954-1956.
Locatie: Kerkplein 3
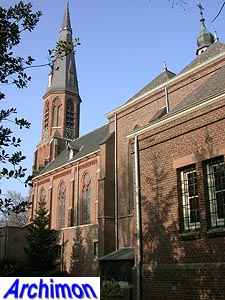
The church of Rijkevoort is the St. Rochus, built in 1888 in neo-Gothic style by J. Kayser and enlarged in 1927 by C. Franssen and his son J. Franssen and in 1955 by J. Strik.
Location: Mr. van den Bergplein 8
De kerk van Rijkevoort is de St. Rochus, gebouwd in 1888 in neogotische stijl door J. Kayser, uitgebreid in 1927 door C. Franssen en zijn zoon J. Franssen en in 1955 door J. Strik.
Locatie: De heer Van den Bergplein 8
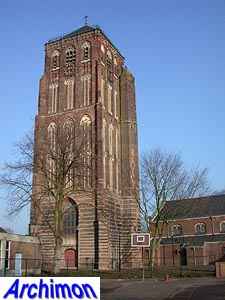
The
late-Gothic
Sint-Janstoren was
built between 1486 and 1532 and is all that remains of a medieval
church. The actual church was destroyed by German troops in 1944. Two
attempts to dynamite the
tower as well luckily failed.
Location: Grotestraat 63-65
De laat-gotische Sint-Janstoren werd gebouwd tussen 1486 en 1532 en is alles wat is overgebleven van een middeleeuwse kerk. De huidige kerk werd in 1944 verwoest door Duitse troepen. Twee pogingen om ook de toren op te blazen zijn gelukkig mislukt.
Locatie: Grotestraat 63-65
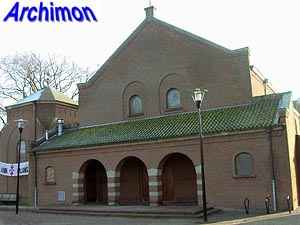
The destroyed church was replaced in 1953 by the current St. Jan de Doper, a church in Traditionalist style designed by E. Nijsten.
Location: Grotestraat 63-65
De verwoeste kerk werd vervangen in 1953 door de huidige St. Jan de Doper, een kerk in traditionalistische stijl, ontworpen door E. Nijsten.
Locatie: Grotestraat 63-65
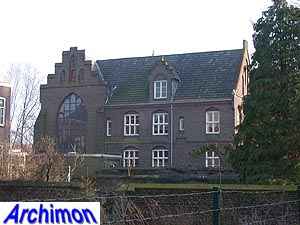
The former Redemptorist convent was founded as a monastery by German refugees in 1873, during Bismarck's Kulturkampf. An older house was enlarged, but the male population was replaced by nuns already in 1874. In 1882 a neo-Gothic chapel was added, designed by J. Kayser.
Location: Grotestraat 69
Het voormalige Redemptoristenklooster werd in 1873 gesticht door Duitse vluchtelingen, tijdens Bismarcks Kulturkampf. Een oudere woning werd uitgebreid, maar de mannelijke bevolking werd al in 1874v ervangen door nonnen. In 1882 werd een neogotische kapel toegevoegd, ontworpen door J. Kayser.
Locatie: Grotestraat 69
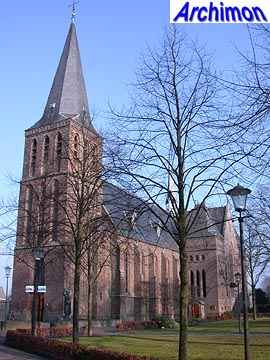
The St. Anthonius Abt, is an originally 15th-century Gothic church. In 1930-1931 it was radically enlarged by H.C. van de Leur who added a new transept and choir.
Location: Brink 10De St. Anthonius Abt is een van oorsprong 15e-eeuwse gotische kerk. In 1930-1931 werd de kerk ingrijpend vergroot door H.C. van de Leur, die een nieuw transept en koor toevoegde.
Locatie: Brink 10
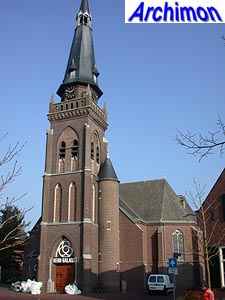
The St. Matthias dates back to an 18th-century barn church but has changed radically since. After having been rebuilt in neo-Classical style in the 1830's, it was lengthened with a new choir in 1890, in 1905 the tower was heightened and in 1929 H.C. van de Leur added a second transept and a new apse. All changes since 1890 were in neo-Gothic style.
Location: Grotestraat 15
De St. Matthias is in oorsprong een 18e-eeuwse schuurkerk, maar is sindsdien onherkenbaar veranderd. Na te zijn herbouwd in neoclassicistische stijl in de jaren 1830, werd zij in 1890 verlengd met een nieuw koor, in 1905 werd de toren verhoogd en in 1929 werd door H.C. van de Leur een tweede transept en een nieuwe apsis toegevoegd. Alle veranderingen sinds 1890 waren in neogotische stijl.
Locatie: Grotestraat 15
Ledeacker
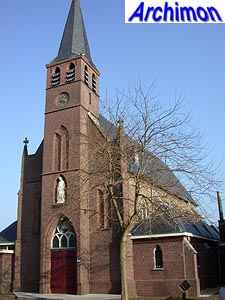
The St. Catharina of Ledeacker is a small three-aisled church with a nave and a choir from the 15th century, extended with a trave and a tower in neo-Gothic style in 1896 and with side-aisles a few years later.
Location: Dorpsstraat 19
De St. Catharina is een kleine driebeukige kerk met een schip en een koor uit de 15e eeuw, uitgebreid met een travee en een toren in neogotische stijl in 1896 en met zijbeuken een paar jaar later.
Locatie: Dorpsstraat 19