
Roermond municipality / Gemeente Roermond (L)
Archaeological research has pointed out that the current city of Roermond is the successor of a Roman settlement at the location where the rivers Maas (Meuse) and Roer (Ruhr) meet. Little is known of this period, nor of the period after it. In ca. 1215 Duke Otto II of Gelre chartered the town and made it the capital of Over-Gelre, one of the Duchy's four quarters, which roughly covered the current north of the province of Limburg. In 1218 a Cistercian convent settled in Roermond and soon after that Roermond became a flourishing center of trade and a member of the Hanseatic League. In 1559 Roermond became an episcopal city, but already in 1572, in the 80-years War, it lost this position again when it was captured by protestant troops, who lost the city to Spanish troops several times. Ultimately Roermond remained a part of the Southern Netherlands, first under Spanish rule, later under that of the Austrian Habsburgs. Roermond has changed owners several times since. From 1795 until 1815 it was annexed by France, and once again it lost its position as centre of a diocese. In 1815 it became part of the new province of Limburg in the newly founded Kingdom of the United Netherlands. After the southern provinces of this short-lived country revolted against the northern domination in 1830, Roermond was a Belgian city for nine years. Finally, in 1945 the city was annexed by Germany for a couple of months. Today, Roermond is one of Limburg's major cities. The eponymous municipality also includes villages surrounding Roermond on its north, east and south sides.
Archeologisch onderzoek heeft aangetoond dat de huidige stad van Roermond de opvolger is van een Romeinse nederzetting op de plaats waar de rivieren de Maas en de Roer samenkomen. Er is weinig bekend van deze periode, noch van de periode erna. In ca. 1215 gaf Hertog Otto II van Gelre de stad stadsrechten en maakte het de hoofdstad van het Kwartier van Over-Gelre, een van de vier kwartalen van het hertogdom, ruwweg het huidige noorden van de provincie Limburg. In 1218 werd in de stad een cisterciënzerklooster gevestig en kort daarna werd Roermond een bloeiend centrum van handel en een lid van de Hanze. In 1559 werd Roermond een bisschopsstad maar al in 1572, tijdens de Tachtigjarige oorlog, verloor het deze positie weer toen het werd veroverd door protestantse troepen die de stad hierna meerdere malen weer verloren aan Spaanse troepen. Uiteindelijk bleef Roermond een deel van de Zuidelijke Nederlanden, eerst onder Spaans bewind, later onder dat van de Oostenrijkse Habsburgers. Roermond is sindsdien nog enkele malen van eigenaar veranderd. Van 1795 tot 1815 was het geannexeerd door Frankrijk en verloor het opnieuw zijn positie als bisschopsstad. In 1815 werd Roermond deel van de nieuwe provincie Limburg in het nieuw opgerichte Koninkrijk der Verenigde Nederlanden. Nadat in 1830 de zuidelijke provincies van dit kort bestaande land in opstand kwamen tegen de noordelijke overheersing was Roermond neen jaar een Belgische stad. Tot slot, werd de stad in 1945 enkele malen geannexeerd door Duitsland. Vandaag de dag is Roermond een van de belangrijkste steden van Limburg. De gelijknamige gemeente omvat tevens dorpen ten noorden, oosten en zuiden van de stad.
Roermond
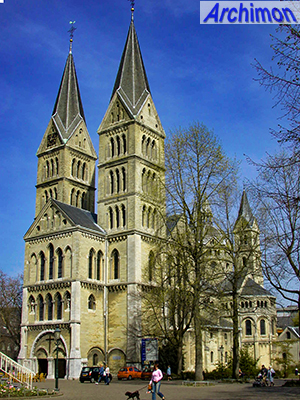
The Munsterkerk is the most important example of late-Romanesque architecture in the Netherlands, and the last big Romanesque church that was ever built in this country. It’s the sole surviving part of the Cistercian convent that was founded in 1218. Between 1863 and 1890 the church was restored by P.J.H. Cuypers, who replaced the towers at the back and added new ones at the front.
Location: Munsterplein 1
De Munsterkerk is het belangrijkste voorbeeld van de laat-romaanse architectuur in Nederland, en de laatste grote romaanse kerk die gebouwd werd in dit land. Het is het resterende deel van het in 1218 gestichte cisterciënzerklooster. Tussen 1863 en 1890 werd de kerk gerestaureerd door P.J.H. Cuypers , die de torens aan de achterkant verving en aan de voorkant twee nieuwe toevoegde.
Locatie: Munsterplein 1
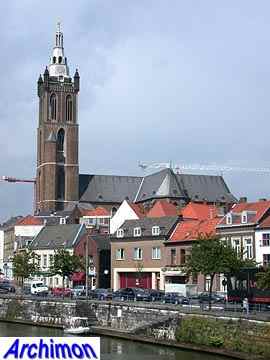
The St.
Christoffel's cathedral was built as a parish-church starting
from 1410, and became cathedral in 1661. This late-Gothic building was
altered many times. In the last few days of World War Two the tower was
blown up by German troops, and although efforts have been made to
reconstruct the tower as authentically as possible, the result looks a
bit artificial.
Location: Grote Kerkstraat 29
De St.Christoffelkathedraal werd vanaf 1410 gebouwd als een parochiekerk en werd in 1661 tot kathedraal verheven. Het laat-gotische gebouw werd vele malen gewijzigd. In de laatste paar dagen van de Tweede Wereldoorlog werd de toren werd opgeblazen door Duitse troepen, en hoewel inspanningen zijn gedaan om de toren zo authentiek mogelijk te reconstrueren ziet het resultaat er een beetje kunstmatig uit.
Locatie: Grote Kerkstraat 29
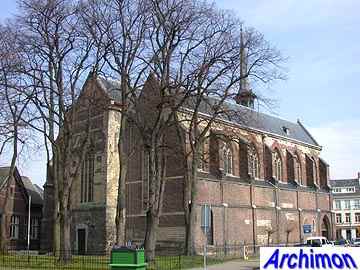 The
Reformed church or Minderbroederskerk
was built as the chapel of the Franciscan monastery. It's oldest parts
date from the 13th century, but the choir and most of the nave are from
the 14th century, while there were numerous additions in the 15th and
16th century as well. In 1906 former town-architect P.J.H. Cuypers
restored the building and reconstructed some stone vaults that had gone
long ago.
The
Reformed church or Minderbroederskerk
was built as the chapel of the Franciscan monastery. It's oldest parts
date from the 13th century, but the choir and most of the nave are from
the 14th century, while there were numerous additions in the 15th and
16th century as well. In 1906 former town-architect P.J.H. Cuypers
restored the building and reconstructed some stone vaults that had gone
long ago.
Location: Minderbroedersingel 15
De Hervormde kerk of Minderbroederskerk werd gebouwd als de kapel van het Franciscanerklooster. De oudste delen dateren uit de 13e eeuw, maar het koor en het grootste deel van het schip zijn uit de 14de eeuw, terwijl er ook tal van toevoegingen uit de 15e en 16e eeuw zijn. In 1906 werd de kerk door de voormalige stadsarchitect P.J.H. Cuypers gerestaureerd. hij reconstrueerde onder meer de stenen gewelven, die al lang geleden waren verdwenen.
Locatie: Minderbroedersingel 15
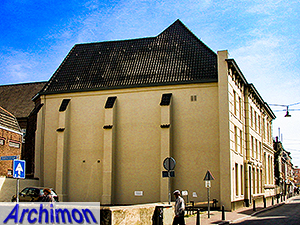
What at first sight looks like a house is what remains of the former chapel of the Begardenklooster, one of Roermond's oldest convents. It was founded before 1346 and closed in 1783 by order of Joseph II, emperor of Austria.
Location: Zwartbroekstraat 1
Wat op het eerste gezicht een huis lijkt is in werkelijkheid het restant van de voormalige kapel van het Begardenklooster, een van de oudste kloosters van Roermond. Het werd opgericht voor 1346 en gesloten in 1783 op bevel van Jozef II, keizer van Oostenrijk.
Locatie: Zwartbroekstraat 1
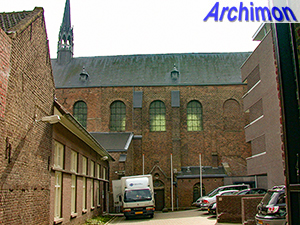
The Caroluskapel is the chapel of the former Carthusian monastery, the history of which goes back to 1376. A first chapel was built in 1398, but in its current form the chapel mostly dates from the year 1759.
Location: Swalmerstraat 52
De Caroluskapel is de kapel van het voormalige kartuizerklooster, waarvan de geschiedenis terug gaat tot 1376. Een eerste kapel werd gebouwd in 1398, maar in zijn huidige vorm dateert de kapel grotendeels uit het jaar 1759.
Locatie: Swalmerstraat 52
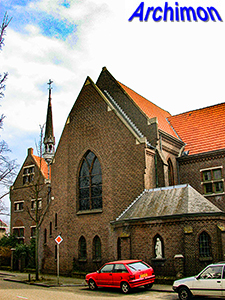
The Carmelite convent was built, at what was then the edge of town, in 1882. The entire complex, including the chapel in this picture, was designed by J. Kayser. In 1950 the complex was extended. Part of the enlargement was a second chapel.
Location: Venloseweg 78
Het karmelietenklooster werd in 1882 gebouwd aan de toenmalige noordelijke rand van de stad. Het gehele complex, inclusief de kapel in de foto, werd ontworpen door J. Kayser. In 1950 werd het complex uitgebreid. Onderdeel van de uitbreiding was een tweede kapel.
Locatie: Venloseweg 78
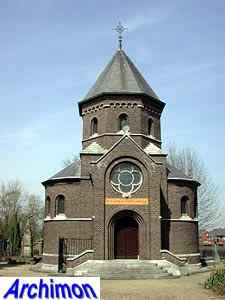
Roermond is the place of birth of P.J.H. Cuypers, who was Roermond's town-architect for some time, but after that also carried out several projects in the city. Not far from where the architect was buried stands one of his lesser-known works, the episcopal tomb built in 1887.
Location: Kerkhofstraat
Roermond is de geboorteplaats van P.J.H.. Cuypers, die ook enige tijd stadsarchitect was, maar ook buiten die functie diverse projecten in de stad uitvoerde. Niet ver van het graf van de architect staat een van zijn minder bekende werken, de bisschoppelijke grafkapel uit 1887.
Locatie: Kerkhofstraat
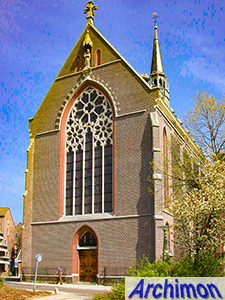
The Kapel in 't Zand is a pilgrimage chapel with a tradition that goes back to 1535. In 1895-1896 a new chapel was built, designed by J. Kayser. In its current state the church differs in several ways from its original state. The steeple on the roof used to be much taller, but in 1921 a storm damaged it badly. On both sides of the facade there were turrets; these were removed after another storm in 1940.
Location: Parklaan 1
De Kapel in 't Zand is een bedevaartskapel waarvan de traditie teruggaat tot 1535. In 1895-1896 werd een nieuwe kapel gebouwd, ontworpen door J. Kayser. In zijn huidige toestand van de kerk verschilt in een aantal opzichten van de oorspronkelijke staat. De dakruiter was vroeger veel hoger, maar werd in 1921 door een storm zwaar beschadigd. Aan beide zijden van de gevel waren er torens, deze werden verwijderd na de andere storm in 1940.
Locatie:
Parklaan 1
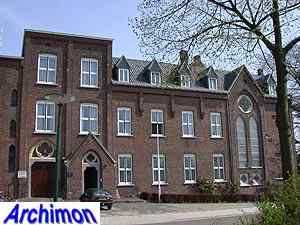
The Redemptorist monastery next to the chapel dates from 1863-1866 and was designed by C. Weber.
Location: Parklaan 3
Het Redemptoristenklooster naast de kapel dateert uit 1863-1866 en is ontworpen door C. Weber .
Locatie: Parklaan 3
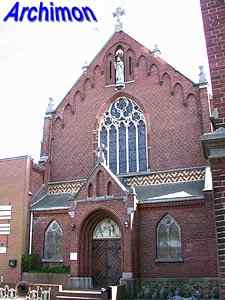
J.Th. J. Cuypers, son of P.J.H. Cuypers, was not as active in Roermond as his father, but he did design this St. Ursulakapel, the chapel of an Ursuline convent. It dates from 1906.
Location: Voogdijstraat 24
J.Th. J. Cuypers, de zoon van PJH Cuypers, was niet zo actief in Roermond als zijn vader, maar hij ontwierp wel de St. Ursulakapel, de kapel van een Ursulinenklooster. Het gebouw dateert uit 1906.
Locatie: Voogdijstraat 24
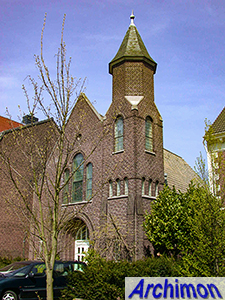
The calvinist denomination of the Gereformeerden was never big. In 1921 this small Gereformeerde kerk was built, designed by architect J. Klaarenbeek. In 1973 the church was closed and turned into a house.
Location: Kapellerlaan 71
Het aantal gereformeerden was in Roermond nooit groot. In 1921 werd deze kleine Gereformeerde kerk werd gebouwd, ontworpen door architect J. Klaarenbeek. In 1973 werd de kerk gesloten en omgebouwd tot een huis.
Locatie: Kapellerlaan 71
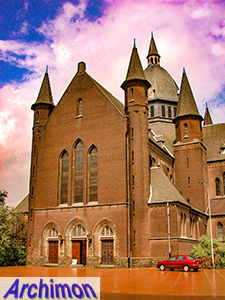
The Heilig Hartkerk ('Church of the Sacred Heart') dates from 1923 and was designed by architect C. Franssen and his son J. Franssen. The design shows a combination of styles, with Gothic and Romanesque elements in the church itself and Baroque in the dome of the crossing-tower.
Location: Mgr Driessenstraat 4
De Heilig Hartkerk dateert uit 1923 en is ontworpen door architect C. Franssen en zijn zoon J. Franssen. Het ontwerp toont een combinatie van stijlen, met gotische en romaanse elementen in de kerk zelf en barok in de koepel van de vieringtoren.
Locatie: Mgr Driessenstraat 4
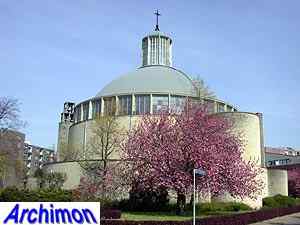
The Heilige Geestkerk ('Church of the Holy Spirit) dates from 1956, and was designed by architect F.P.J. Peutz.
Location: Minderbroedersingel 2
De Heilige Geestkerk dateert uit 1956 en werd ontworpen door architect F.P.J. Peutz .
Locatie: Minderbroedersingel 2
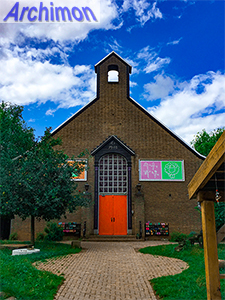
The H. Joseph is an aisleless church in Traditionalist style, designed by J. Bogaerts and built in 1948 as a temporary church. However nothing came of plans for a permanent church, and after the building closed in 2008 it became a day-care for children.
Location: Burgemeester T. Wackersstraat 56
De H. Joseph is een zaalkerk in traditionalistische stijl, ontworpen door J. Bogaerts en gebouwd in 1948 als tijdelijke kerk. Van plannen voor een permanente kerk kwam echter niets, en na de sluiting van het gebouw in 2008 werd het een kinderdagverblijf.
Locatie: Burgemeester T. Wackersstraat 56
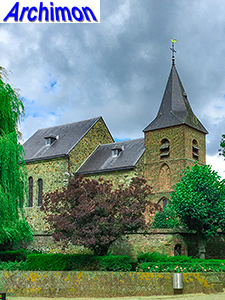
The St. Dionysius is an originally Romanesque church with parts dating from the 11th century but with a Gothic tower added in the 15th century . The church was largely rebuilt in neo-Romanesque style by P.J.H. Cuypers in 1916-1917.
Location: Pastoor Pinckersstraat 3
De St. Dionysius is een van oorsprong Romaanse kerk met delen uit de 11e eeuw maar met een gotische toren die werd toegevoegd in de 15e eeuw. De kerk werd in 1916-1917 grotendeels herbouwd in neoromaanse stijl door P.J.H. Cuypers.
Locatie: Pastoor Pinckersstraat 3
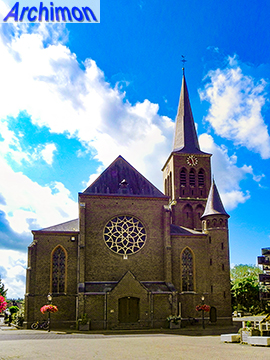
The St. Lambertus is a big three-aisled pseudo-basilica in neo-Gothic style, retaining at its side the tower of its Gothic predecessor. The church was designed by C. Franssen and built in 1895-1896.
Location: Markt 5
De St. Lambertus is een grote driebeukige pseudobasiliek in neogotische stijl, met aan zijn zijde de toren van zijn gotische voorganger. De kerk is ontworpen door C. Franssen en gebouwd in 1895-1896.
Locatie: Markt 5
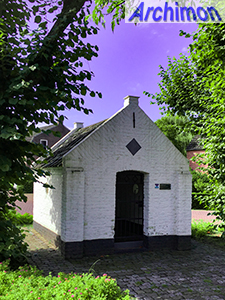
The Chapel of Our Lady is a small building built in 1852.
Location: Beneden Boukoul 22
De Onze Lieve Vrouwekapel is een klein gebouw uit 1852.
Locatie: Beneden Boukoul 22
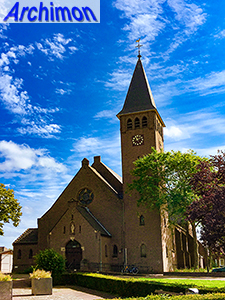
The St. Theresia is a cruciform pseudo-basilica in Traditionalist style, designed by J. Franssen and built in 1935.
Location: Kerkweg 1
De St. Theresia is een kruisvormige pseudo-basiliek in traditionalistische stijl, ontworpen door J. Franssen en gebouwd in 1935.
Locatie: Kerkweg 1
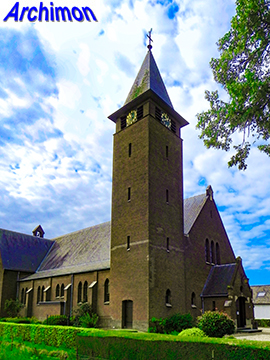
The O.L. Vrouw van Goede Raad en H. Jozef is a cruciform pseudo-basilica in Traditionalist style, designed by J. Franssen and built in 1932. The church was largely destroyed in 1945 but repaired from war damage in 1947-1948 with some changes to the tower.
Location: Kerkstraat 7
De O.L. Vrouw van Goede Raad en H. Jozef is een kruisvormige pseudo-basiliek in Traditionalistische stijl, ontworpen door J. Franssen en gebouwd in 1932. De kerk werd grotendeels verwoest in 1945 maar hersteld van oorlogsschade in 1947-1948 met enkele wijzigingen aan de toren .
Locatie: Kerkstraat 7
Herten
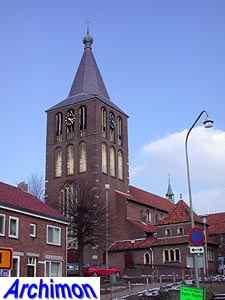
The H.Michaël is a cruciform basilica in Traditionalist style, designed by H.W. Valk and built in 1953-1954, replacing a church destroyed in 1945.
Location: Kerkpad 2
De H.Michaël is een kruisbasiliek in traditionalistische stijl, ontworpen door H.W. Valk en gebouwd in 1953-1954 ter vervanging van een kerk die in 1945 was verwoest.
Locatie: Kerkpad 2