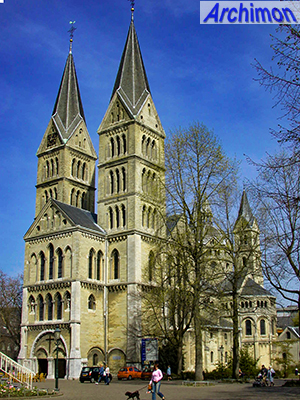 The Munsterkerk (Minster) is the most important
example of late-Romanesque architecture in the Netherlands, and
the last big Romanesque church that was ever built in this country.
It’s the sole surviving part of the Cistercian convent that
was founded in 1218. Roermond was at that time the primary town of
Opper-Gelre, and count Gerard of Gelre thought that such an institution
could be a major impulse in its further development. The tomb
of the count and his wife can be seen inside the church. In 1798
the French occupiers closed the convent and, after having being
used as a barracks, all the buildings except for the church were
demolished in 1924.
The Munsterkerk (Minster) is the most important
example of late-Romanesque architecture in the Netherlands, and
the last big Romanesque church that was ever built in this country.
It’s the sole surviving part of the Cistercian convent that
was founded in 1218. Roermond was at that time the primary town of
Opper-Gelre, and count Gerard of Gelre thought that such an institution
could be a major impulse in its further development. The tomb
of the count and his wife can be seen inside the church. In 1798
the French occupiers closed the convent and, after having being
used as a barracks, all the buildings except for the church were
demolished in 1924.
The church itself was altered several times, and owes much of its current looks to several extensive restorations annex reconstructions that lasted from 1863 until 1890, and were executed by architect P.J.H. Cuypers. This architect had already restored the inside of the choir in 1850, with the help of his brother Henri who repainted it. But as especially the roofs were in a very bad state, a more serious restoration was needed. In order to get the needed money, it was even implied that the church was of national importance for its tomb of the count and countess of Gelre, who at that time were often still believed to have been related to the Nassaus, predecessors of the current royal family. Cuypers himself donated large sums.
Cuypers' plans for the old church were radical, to say the least. The church was to be restored to a state that once was or could have been. At the western part, a Baroque tower from the 18th century was removed. Instead two towers in Romanesque style were added. These were put on top of what Cuypers interpreted as lower segments of unfinished towers. In an earlier plan he intended to add lower octagonal towers instead of these tall square ones. The two eastern towers were heightened in a similar style, with the original octagonal upper parts being replaced by square ones. The 17th-century crossing-tower was retained, although gables were added. Cuypers also changed the spire on top of the dome. Cuypers' friend E.E. Viollet-le-Duc advised to replace the entire dome by a 'Gothic' spire, an advise that was not followed. The interior was replaced in neo-Gothic style, a measure made undone between 1959 and 1964, during a restoration by the office of H. Huisintveld and F. Deltrap, the successors of the Cuypers office.
Cuypers plans lead to a controversy immediately. Fellow architect Carl Weber was one of the more prominent of Cuypers’ opponents. He had studied the church and had wished to restore it himself. The dispute ultimately lead to Cuypers decision to leave Roermond and move to Amsterdam. Weber at the end of his career designed several churches that were clearly influenced by the Roermond Minster, ironically including elements of Cuypers’ restoration.
Cuypers took his inspiration for the restoration from other late-Romanesque churches of the Rhineland, a group of which the Roermond Minster is the sole example in the Netherlands. A typical feature is the cloverleaf-shaped eastern part of the church. This is the oldest part of the building, it must have been completed ca. 1224, and has a choir with a half round apse with dwarfgallery. This part of the church is closely related to that of the church in nearby Neuss, Germany, work on which was started in 1209. Attached to the apse are three radiating chapels. The apses of the transept-arms are polygonal.
In 1992 the church was damaged by an earthquake which destroyed the two eastern towers, which were rebuilt since.
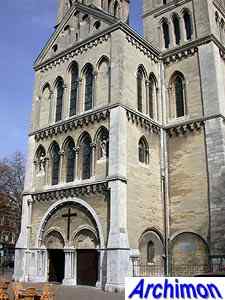
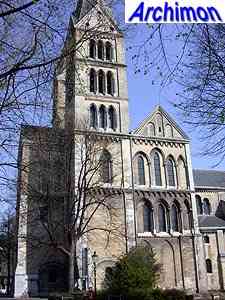
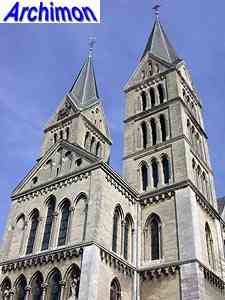
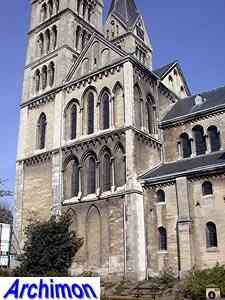
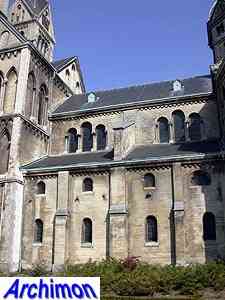
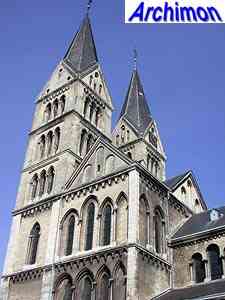
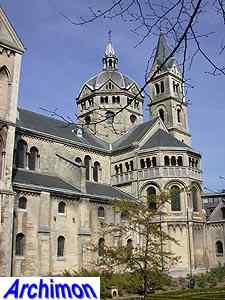
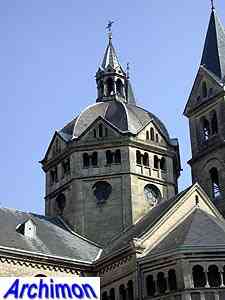
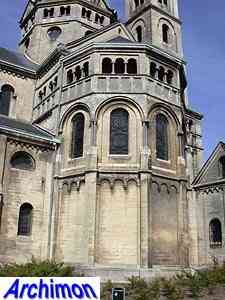
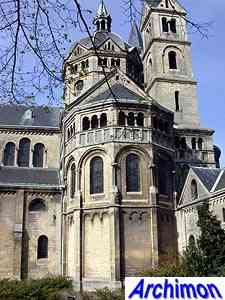
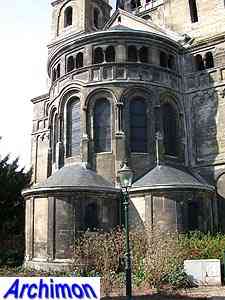
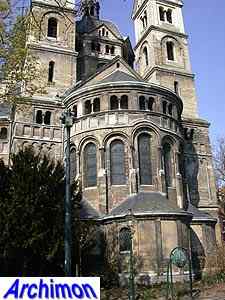
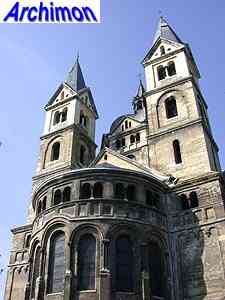
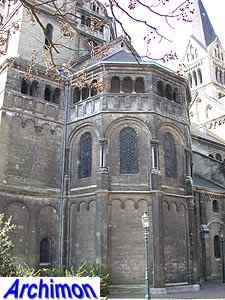
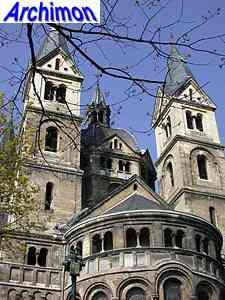
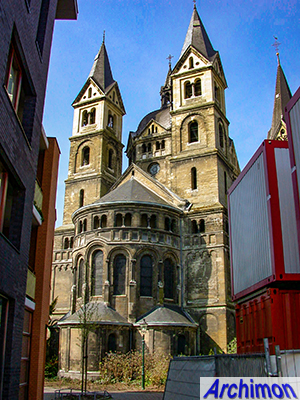
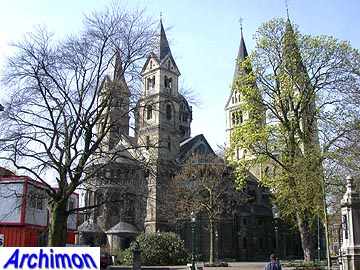
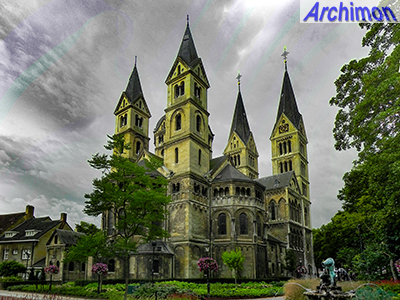

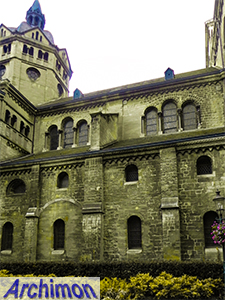
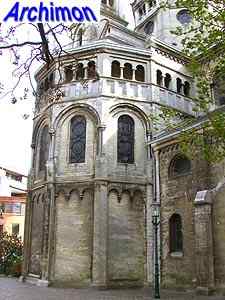
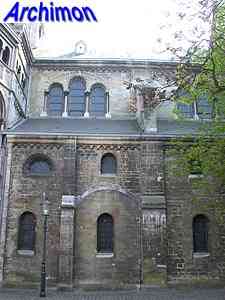
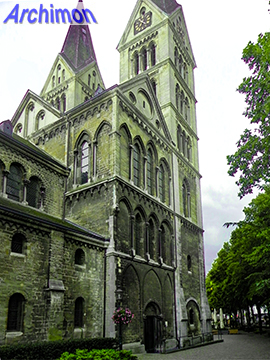
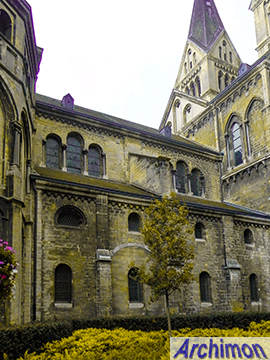
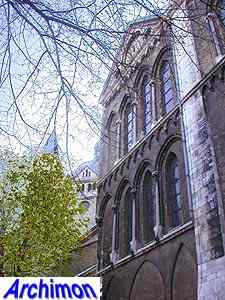
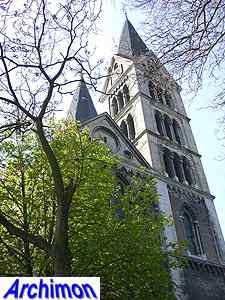
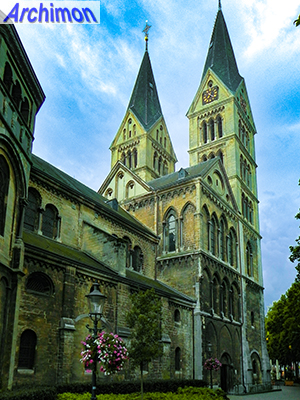
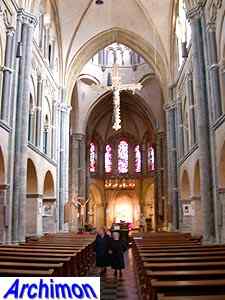
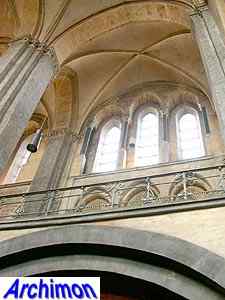

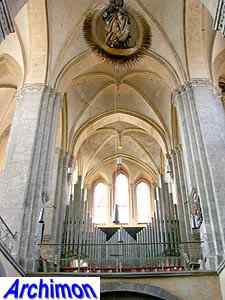
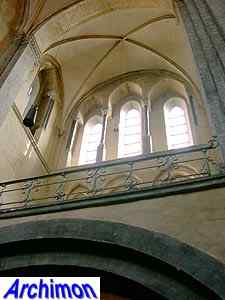
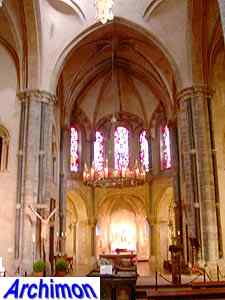
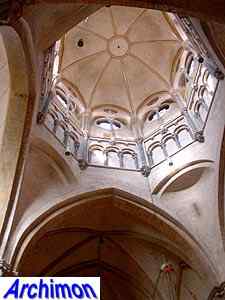
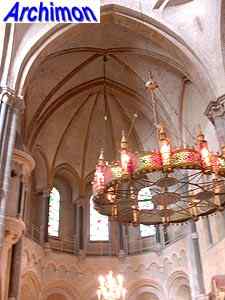
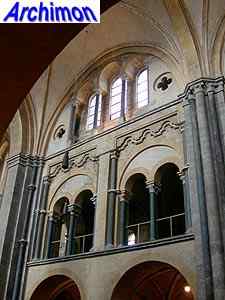
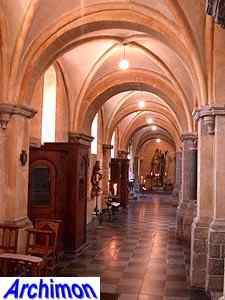
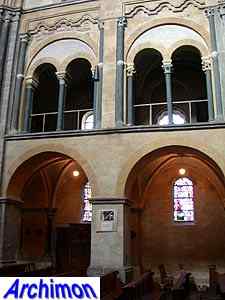
Back to Roermond
Back to P.J.H. Cuypers
