
Arnhem is the capital of Gelderland. Although badly damaged during the fighting of September 1944, its old churches survived, although usually in a bad state. Part of the city are several former villages, including Elden.
Arnhem is de hoofdstad van Gelderland. Hoewel de stad zwaar werd beschadigd tijdens de gevechten van september 1944, zijn de oude kerken bewaard gebleven, hoewel meestal in een slechte staat. Een deel van de stad zijn een aantal voormalige dorpen, waaronder Elden.
Arnhem's skyline is dominated by the tower of the Gothic Eusebiuskerk, a former catholic church that since the Reformation had been in protestant hands but has been used mostly for cultural purposes in recent decades. This tower is one of the highest in the country. After the Second World War, in which the church was badly damaged, the tower was restored to its current shape; much higher, with a tall upper segment in a modern style.
Location: Kerkplein 1
De skyline van Arnhem wordt gedomineerd door de toren van de gotische Eusebiuskerk, een oorspronkelijk katholieke kerk die sinds de Reformatie in protestantse handen is, maar sinds tientallen jaren vooral wordt gebruikt voor culturele doeleinden. Deze toren is een van de hoogste van het land. Na de Tweede Wereldoorlog, waarin de kerk zwaar werd beschadigd, werd de toren hersteld in zijn huidige vorm, veel hoger, met een hoog bovendeel in een moderne stijl.
Locatie: Kerkplein 1
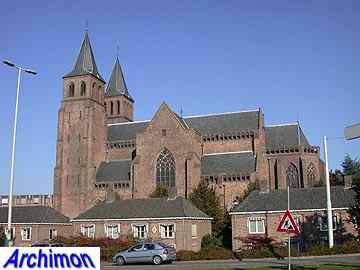 The
major
Catholic church is the St.
Walburgis, a Gothic church with
two towers at the front, which is quite rare in this country. The
church was finished in ca. 1350 and was used by a chapter that had
previously resided in Tiel. After the Reformation it served as a prison
and in 1808 it returned in catholic hands, now as a parish church, a
purpose which demanded the addition of a choir.
The
major
Catholic church is the St.
Walburgis, a Gothic church with
two towers at the front, which is quite rare in this country. The
church was finished in ca. 1350 and was used by a chapter that had
previously resided in Tiel. After the Reformation it served as a prison
and in 1808 it returned in catholic hands, now as a parish church, a
purpose which demanded the addition of a choir.
Location: St. Walburgisplein 1
De belangrijkste katholieke kerk is de St. Walburgis, een gotische kerk met een dubbeltorenfront, hetgeen vrij zeldzaam is in dit land. De kerk werd voltooid in ca. 1350 en behoorde aan een kapittel dat eerder in Tiel was gevestigd. Na de Reformatie diende de kerk als een gevangenis en in 1808 keerde het terug in katholieke handen, nu als een parochiekerk, een functie die de toevoeging van een koor vereiste.
Locatie: St. Walburgisplein 1
After
the Reformation the new
protestant authorities gave this former chapel of a convent to
protestant refugees from Wallonia and France to use as a church. The
rest of the monastery has long gone, but the Walloon church
is
still there. During the war its facade was heavily damaged and rebuilt
later in a Traditionalist
style, inspired by Gothic.
Location: St. Catharinaplaats 1
Na de Reformatie gaven de nieuwe protestantse autoriteiten deze voormalige kloosterkapel als kerk aan protestantse vluchtelingen uit Wallonië en Frankrijk. De rest van het klooster is al lang verdwenen, maar de Waalse kerk is er nog steeds. Tijdens de oorlog werd de gevel zwaar beschadigd en later herbouwd in een traditionalistische stijl , geïnspireerd door de gotiek.
Locatie: St. Catharinaplaats 1
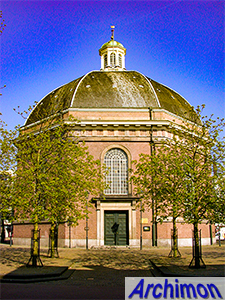
The Koepelkerk ('dome church') is an octagonal centralized church in neo-Classical style. It was in 1837-1838 after a design by architect A. Aytink van Falkenstein, inspired by the Lutheran dome-church in Amsterdam. Originally a reformed church it was until 1940 also used as the regimental church of the mobile artillery regiment. In 1961 the building became property of a different protestant denomination.
Location: Jansplein 60
De Koepelkerk is een achthoekige centraalbouw in neoclassicistische stijl, gebouwd in 1837-1838 naar een ontwerp van architect A. Aytink van Falkenstein, die hierbij werd geïnspireerd door de Lutherse koepelkerk in Amsterdam. Oorspronkelijk was het een hervormde kerk die tot 1940 ook diende als de regimentskerk van hetKorps Rijdende Artillerie. In 1961 werd het gebouw een gereformeerde kerk.
Locatie: Jansplein 60
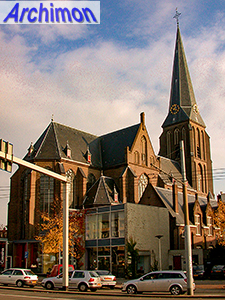
The second Roman Catholic church in the centre is the St. Martinus, a neo-Gothic church from 1874-1876 designed by A. Tepe. Although the church is typical for Tepe's style, it is special for its traceries of natural stone, a material this architect rarely used.
Location: Steenstraat 7
De tweede rooms-katholieke kerk in het centrum is de St. Martinus, een neogotische kerk uit 1874-1876, ontworpen door A. Tepe. Hoewel de kerk representatief is voor de stijl van Tepe, is het gebruik van natuurstenen traceringen ongebruikelijk in zijn oeuvre.
Locatie: Steenstraat 7
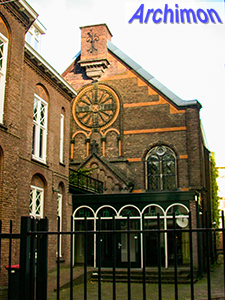
The Mennonite church was built in 1889 and was designed by architects J. Persijn and W. Honig. The church has an eclectic facade with influences from Romanesque, Gothic and Renaissance architecture.
Location: Weverstraat 15
De Doopsgezinde kerk dateert uit 1889 en werd ontworpen door de architecten J. Persijn en W. Honig. De kerk heeft een voorgevel in eclectische stijl, waarin invloeden uit het romaans, de gotiek en de renaissance zijn verwerkt.
Locatie: Weverstraat 15
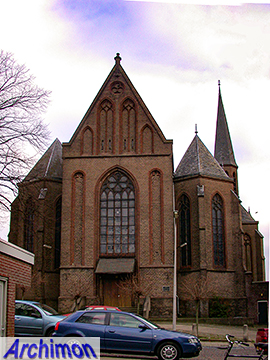
The St.
Jan de Doper is
one of A.
Tepe's later works, dating from 1894-1895. It's a three-aisled
hall-church with a tower at the south side.
Location: Verlengde Hoflaan 74
De St. Jan de Doper is een van A. Tepe 's latere werken, daterend 1894 tot 1895. Het is een driebeukige hallenkerk met een toren aan de zuidzijde.
Locatie: Verlengde Hoflaan 74
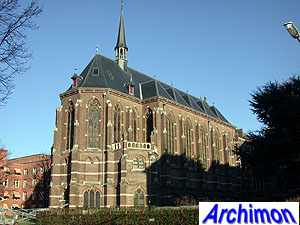 The
neo-Gothic chapel of St. Elisabeth's hospital, like the rest of the complex, designed
by J.W. Boerbooms. The chapel was built in two stages; in 1897 the
lower part was completed, while in 1904-1906 the upper part was built.
The
neo-Gothic chapel of St. Elisabeth's hospital, like the rest of the complex, designed
by J.W. Boerbooms. The chapel was built in two stages; in 1897 the
lower part was completed, while in 1904-1906 the upper part was built. Location: Utrechtseweg 196
De neogotische kapel van het St. Elisabeth ziekenhuis werd, net als de rest van het complex, ontworpen door J.W. Boerbooms. De kapel verrees in twee fases; in 1897 werd de onderbouw voltooid, in de jaren 1904-1906 volgde het bovendeel.
Locatie: Utrechtseweg 196
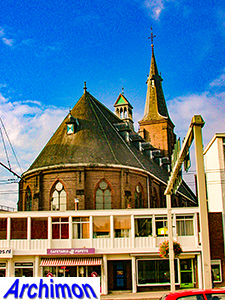
The Lutheran church is a rare example of a protestant church in true neo-Gothic style. It dates from 1897-1898 and was designed by A.R. Freem.
Location: Spoorwegstraat 10
De Lutherse kerk is een zeldzaam voorbeeld van een protestantse kerk in echte neogotische stijl. Het gebouw dateert uit 1897-1898 en is ontworpen door A.R. Freem.
Locatie: Spoorwegstraat 10
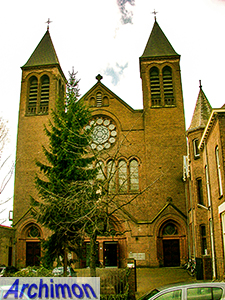
The
catholic H. Maria Onbevlekt Ontvangen was built in
1910-1911 in
a combination of neo-Romanesque and neo-Gothic styles and was designed
by
W.G. Welsing. After having been closed in 1995 it was rebuilt into
apartments.
Location: Van Slichtenhortststraat 36
De katholieke H. Maria Onbevlekt Ontvangen werd gebouwd in 1910-1911 in een combinatie van neoromaanse en neogotische stijl en is ontworpen door W.G. Welsing. Na te zijn gesloten in 1995 werd de kerk omgebouwd tot appartementen.
Locatie: Van Slichtenhortststraat 36
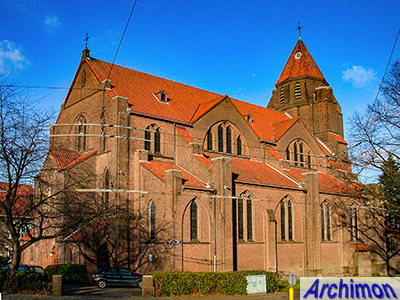
The H.
Hart van Jezus
was built in
1927-1928 and was designed by W.
te
Riele,
who combined a neo-Gothic
style with more modern and unconventional ideas, like the tower on top
of the choir.
Location: Bakenbergseweg 72
De H. Hart van Jezus werd gebouwd in 1927-1928 en is ontworpen door W. te Riele , die een neo-gotische stijl, gecombineerd met meer moderne en onconventionele ideeën, zoals de toren op de top van het koor.
Locatie: Bakenbergseweg 72
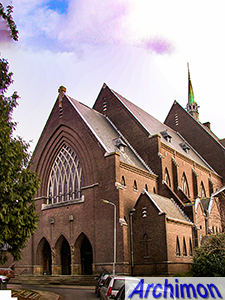
The St.
Jozef was built in 1928-1929 and was designed by
H.C.M. van
Beers. It
was built in Expressionistic style withneo-Gothic influences. It was
recently rebuilt into apartments.
Location: Rosendaalseweg 700
De St. Jozef dateert uit 1928-1929 en werd ontworpen door H.C.M. van Beers. De kerk werd gebouwd in expressionistische stijl met invloeden uit de neogotiek. Het werd onlangs omgebouwd tot appartementen.
Locatie: Rosendaalseweg 700
The
reformed Paasbergkerk
dates from 1932 and
was designed in a moderate Expressionist style by J.G.A. Heineman.
Recently it was rebuilt
into apartments.
Location: Da Costastraat 5
De hervormde Paasbergkerk dateert uit 1932 en is gebouwd in een gematigd expressionistische stijl. In de kerk zijn tegenwoordig appartementen ondergebracht.
Locatie: Da Costastraat 5
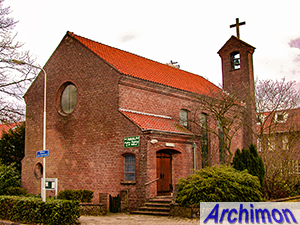
The
Old-Catholic H.
Willibrordus
dates from 1941-1945, its construction was obviously stalled by the
war, and was designed in a Traditionalist style by G. Feenstra.
Location: Adolf van Nieuwenaarlaan 3
De Oud-Katholieke H. Willibrordus dateert uit 1941-1945, door de oorlog duurde de bouw duidelijk langer dan normaal, en werd ontworpen in een traditionalistische stijl door G. Feenstra.
Locatie: Adolf van Nieuwenaarlaan 3
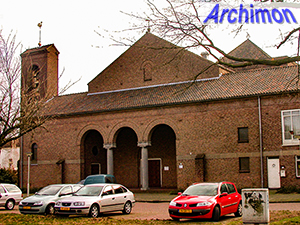
Not
to be confused with the Old-Catholic church with the similar name is
the
catholic St. Willibrordus, which was built in
1953-1954 in a
Traditionalistic style inspired by early-christian basilica. The
architect was J.H.
Sluijmer.
Location: Oude Velperweg 56
Niet te verwarren met de Oud-Katholieke kerk met de gelijkaardige naam is de Rooms-katholieke St. Willibrordus, die in 1953-1954 werd gebouwd in een traditionalistische stijl geïnspireerd op de vroeg-christelijke basiliek. De architect was J.H. Sluijmer.
Locatie: Oude Velperweg 56
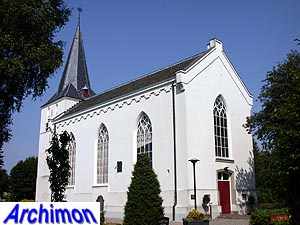
Part of Arnhem is the former village of Elden, which has a reformed church of its own. Although only its late-medieval tower dates from before the Reformation, the church is also known by the catholic name of its predecessor, Bonifatiuskerk. The actual church in its current state dates from 1866.
Location: Huissensedijk 10, Elden
Deel van Arnhem is het voormalige dorp Elden, dat een eigen hervormde kerk heeft. Hoewel alleen de laat-middeleeuwse toren nog dateert van vóór de Reformatie, is de kerk ook bekend onder de katholieke naam van zijn voorganger, Bonifatiuskerk. De eigenlijke kerk in zijn huidige staat dateert uit 1866.
Locatie: Huissensedijk 10, Elden