
Apeldoorn municipality / Gemeente Apeldoorn (G) part 1/2
Apeldoorn is the biggest city of the Veluwe region. Its history is closely connected with the nearby palace Het Loo, which in the late 17th century became property of the Orange family, the current royal family. Especially in the last century the former village rapidly grew and became a true city. The old village church was demolished in 1843, all current churches were built later. Despite being located in a largely protestant part of the country, Apeldoorn at the end of the 19th century became an important center of catholic activity, resulting in a number of catholic institutions in the city and its direct surroundings.
Belonging to the Apeldoorn municipality are eleven villages that lie around the city. Churches in some of these villages can be seen at part 2.
Apeldoorn is de grootste stad van de Veluwe. Haar geschiedenis is nauw verbonden met het nabijgelegen Paleis Het Loo, dat eind 17e eeuw eigendom werd van het huis Oranje, de huidige koninklijke familie. Vooral in de vorige eeuw groeide het voormalige dorp snel en werd het een echte stad. De oude dorpskerk werd in 1843 gesloopt en alle huidige kerken werden later gebouwd. Hoewel de stad gelegen is in een grotendeels protestants deel van het land, ontwikkelde Apeldoorn zich aan het eind van de 19e eeuw tot een belangrijk centrum van katholieke activiteit, wat resulteerde in een aantal katholieke instellingen in de stad en in de directe omgeving.
Tot de gemeente Apeldoorn behoren elf dorpen die rond de stad zijn gelegen. Kerken in sommige van deze dorpen zijn te zien in deel 2.
 The
reformed Grote
Kerk was built in 1891-1892 and was designed by J.
Verheul.
It replaced a neo-Classical church destroyed by fire in 1890. It's an important, if not the most important, example of a
church in neo-Renaissance
style in the entire country.
The
reformed Grote
Kerk was built in 1891-1892 and was designed by J.
Verheul.
It replaced a neo-Classical church destroyed by fire in 1890. It's an important, if not the most important, example of a
church in neo-Renaissance
style in the entire country.
Location: Loolaan 16
De hervormde Grote Kerk werd gebouwd in 1891-1892 en is ontworpen door J. Verheul. De kerk verving een neoclassicistische voorganger die in 1890 door brand werd verwoest. Het is een belangrijk, zo niet het belangrijkste, voorbeeld van een kerk in neorenaissance stijl in het hele land.
Locatie: Loolaan 16
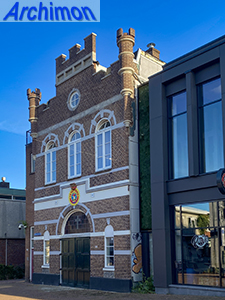 The church of
the Salvation Army was built in Eclectic style in 1894 and was changed several
times. In 2006 it was abandoned for a building elsewhere. In 2019 the
neglected church was restored to its original state.
The church of
the Salvation Army was built in Eclectic style in 1894 and was changed several
times. In 2006 it was abandoned for a building elsewhere. In 2019 the
neglected church was restored to its original state. Location: Beekstraat 14-16
De kerk van het Leger des Heils werd in 1894 in eclectische stijl gebouwd en meerdere malen gewijzigd. In 2006 werd het verlaten voor een gebouw elders. In 2019 is de verwaarloosde kerk in de oorspronkelijke staat hersteld.
Locatie: Beekstraat 14-16
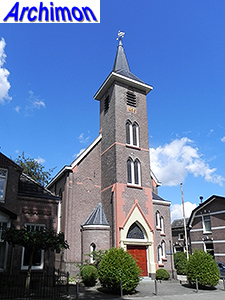
The Lutheran church was built in 1896-1897 and is a small building with a few neo-Gothic elements, designed by C.F. Bögeholtz.
Location: Prof. Röntgenstraat 9
De Lutherse kerk werd gebouwd in 1896-1897 en is een klein gebouw met een paar neogotische elementen, ontworpen door C.F. Bögeholtz.
Locatie: Prof Röntgenstraat 9

The O.L.V. ten Hemelopneming or Mariakerk is Apeldoorn's oldest catholic church and was built between 1897 and 1902, replacing a neo-Classical church built in 1847. The original architect, J.W. Boerbooms, died in 1899, when only the nave was completed. Transept and choir were added in a matching Neo-Gothic style a few years later by J.Th.J. Cuypers and J. Stuyt. It is the only catholic church in the city that is still in use.
Location: Hoofdstraat 18
De O.L.V. ten Hemelopneming of Mariakerk is de oudste katholieke kerk van Apeldoorn en werd gebouwd tussen 1897 en 1902 ter vervanging van een neoclassicistische kerk uit 1847. De oorspronkelijke architect, J.W. Boerbooms, stierf in 1899, toen alleen het schip nog was afgebouwd. Transept en koor werden een paar jaar later toegevoegd in een bijpassende neogotische stijl ontworpen door J.Th.J. Cuypers en J. Stuyt. Het is de enige nog als zodanig dienstdoende katholieke kerk in de stad.
Locatie: Hoofdstraat 18

The former Gereformeerde kerk or Noorderkerk was designed by local architect J.A. Wijn and built in 1898. It's a rare example of a protestant church in neo-Gothic style. The church is nowadays used as an office.
Location: P. Joubertstraat 4
De voormalige Gereformeerde Kerk of Noorderkerk is ontworpen door de plaatselijke architect J.A. Wijn en werd gebouwd in 1898. Het is een zeldzaam voorbeeld van een protestantse kerk in neogotische stijl. De kerk wordt tegenwoordig gebruikt als een kantoor.
Locatie: P. Joubertstraat 4
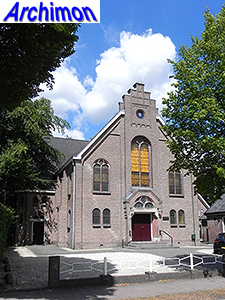 The
Chr. Geref.
Barnabaskerk is a cruciform church, designed in neo-Renaissance style by local
architect J.A. Heuvelink and built in 1919-1920.
The
Chr. Geref.
Barnabaskerk is a cruciform church, designed in neo-Renaissance style by local
architect J.A. Heuvelink and built in 1919-1920. Location: Canadalaan 2
De Chr. Geref. Barnabaskerk is een kruiskerk in neorenaissance stijl, ontworpen door de plaatselijke architect J.A. Heuvelink en gebouwd in 1919-1920.
Locatie: Canadalaan 2
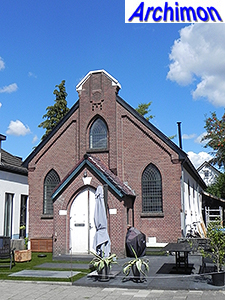 The
Baptist church is a small aisleless building in an Eclectic style wih neo-Gothic
elements. It was built in 1920 and was used by the Baptist community until 1972,
when a larger church elsewhere in the city was completed. It served as an office
for decades and became a house in 2017.
The
Baptist church is a small aisleless building in an Eclectic style wih neo-Gothic
elements. It was built in 1920 and was used by the Baptist community until 1972,
when a larger church elsewhere in the city was completed. It served as an office
for decades and became a house in 2017. Location: Hoogakkerlaan 50
De Baptistenkerk is een kleine zaalkerk in een eclectische stijl met neogotische elementen. Het werd gebouwd in 1920 en diende de baptistengemeente tot 1972, toen een grotere kerk elders in de stad werd voltooid. Het gebouw diende daarna decennialang als kantoor en werd in 2017 een huis.
Locatie: Hoogakkerlaan 50
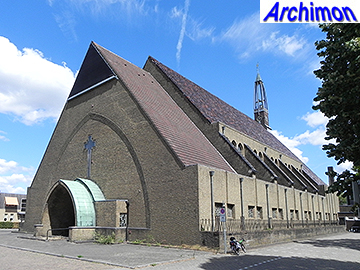
The
St. Fabianus en Sebastianus
was built in 1924-1925 as the second parish church of Apeldoorn. It was designed in
Expressionist style by architect
J.G.A. van Dongen. It was closed in 2012.
Location: Sebastiaanplein 1
De St. Fabianus en Sebastianus werd gebouwd in 1924-1925 voor de tweede parochie van Apeldoorn. Het werd ontworpen in expressionistische stijl door architect J.G.A. van Dongen. De kerk werd in 2012 buiten gebruik gesteld.
Locatie: Sebastiaanplein 1
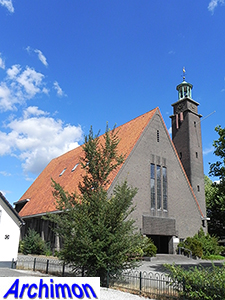
Also
in Expressionist style is the reformed Julianakerk,
designed by J.G.
and P.K. Mensink and built in 1927-1928. The original tower was damaged
at the end of the Second World War and replaced after the war by
a new one in Traditionalist style.
Location: Deventerstraat 91
Ook in expressionistische stijl is de hervormde Julianakerk, ontworpen door J.G. en P.K. Mensink en gebouwd in 1927-1928. De oorspronkelijke toren werd beschadigd aan het einde van de Tweede Wereldoorlog en werd na de oorlog vervangen door een nieuwe in traditionalistische stijl.
Locatie: Deventerstraat 91

Local
architect G.W. van den Beld designed the Mennonite church,
another
building in moderate Expressionist style. It was built in 1930.
Location: Paslaan 6
Lokale architect G.W. van den Beld ontwierp de doopsgezinde kerk, eveneens een gebouw in gematigde expressionistische stijl. Het werd gebouwd in 1930.
Locatie: Paslaan 6
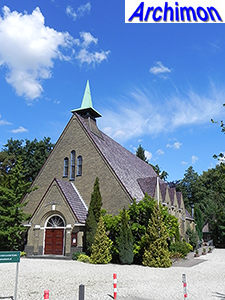
The Regentessekerk
was built as the church of the liberal Nederlandse Protestantenbond and is
currently used by three liberal protestant denominations. The church,
yet another example of moderate Expressionism,
was designed by local architect J.H. Klosters and built in 1931.
Location: Regentesselaan 14b
De Regentessekerk werd gebouwd als de kerk van de vrijzinnige Nederlandse Protestantenbond en wordt momenteel gebruikt door drie liberale protestantse genootschappen. De kerk, nog een ander voorbeeld van gematigd expressionisme, werd ontworpen door de plaatselijke architect J.H. Klosters en is gebouwd in 1931.
Locatie: Regentesselaan 14b
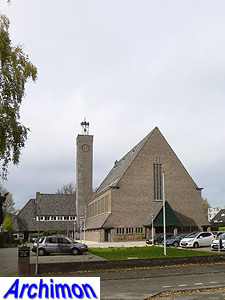
The
Gereformeerde Zuiderkerk is another church in
moderate Expressionist
style, in this case designed by E.J. Rothuizen and built in 1932. It now
contains four houses.
Location: Arnhemseweg 74
De Gereformeerde Zuiderkerk is een andere kerk in gematigde expressionistische stijl, in dit geval ontworpen door E.J. Rothuizen en gebouwd in 1932. Het gebouw bevat nu vier woningen.
Locatie: Arnhemseweg 74
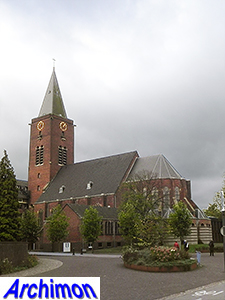
Although
the minor seminary closed in the early 1970's and is nowadays a police
academy, the seminary church remains. Like the rest
of the complex, it was
designed in Traditionalist
style by J.M. van Hardeveld and
built in 1932-1935.
Location: Arnhemseweg 346
Hoewel het klein seminarie gesloten werd in de vroege jaren 1970 en er tegenwoordig een politieacademie in is gehuisvest, is de seminariekerk behouden gebleven. Net als de rest van het complex werd de kerk ontworpen in traditionalistische stijl door J.M. van Hardeveld en gebouwd in 1932-1935.
Locatie: Arnhemseweg 346
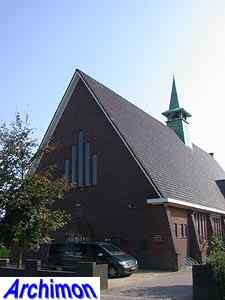
The reformed Goede Herder was built as a chapel in 1934 and was designed by architect T.G. Slijkhuis in moderate Expressionist style.
Location: Asselsestraat 199
De hervormde Goede Herder werd gebouwd als een kapel in 1934 en is ontworpen door architect T.G. Slijkhuis in gematigde expressionistische stijl.
Locatie: Asselsestraat 199
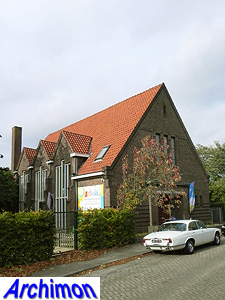
The Nieuw-Apostolische Kerk ("New Apostolic Church") is yet another building in moderate Expressionist style. It probably dates from the 1930's, the name of the architect is not known. It was closed as a church in 2010 and is now a day-care center.
Location: Location: Het Bakhuis 1
De Nieuw-Apostolische Kerk is eveneens een gebouw in een gematigd expressionistische stijl. De kerk dateert waarschijnlijk uit de jaren 1930, de naam van de architect is niet bekend. De kerk werd gesloten in 2010 en is nu een kinderdagverblijf.
Locatie: Het Bakhuis 1
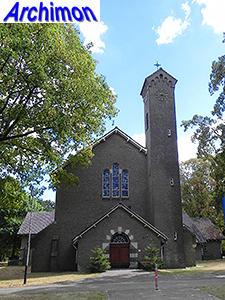
The
chapel of the St. Josephstichting, a catholic
mental hospital, was
built in 1938-1939. It was designed in Traditionalist style by J.G.A.
van Dongen, who had previously designed several other buildings on the
premises.
Location: Deventerstraat 459
De kapel van de St. Josephstichting, een katholiek psychiatrisch ziekenhuis, werd gebouwd in 1938-1939. Het gebouw werd ontworpen in traditionalistische stijl door J.G.A. van Dongen, die eerder een aantal andere gebouwen had ontworpen op het terrein.
Locatie: Deventerstraat 459
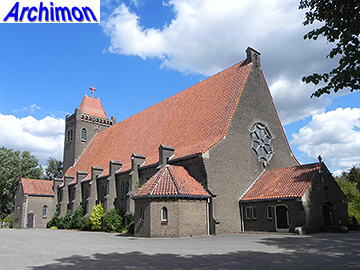
J.G.A.
van Dongen also designed the St.
Theresia, a big aisleless church in Traditionalist
style, built in 1939. It was closed in 2013.
Location: Zilverschoon 39
J.G.A. van Dongen ontwierp ook de St. Theresia, een grote zaalkerk in traditionalistische stijl, gebouwd in 1939. De kerk werd in 2013 buiten dienst gesteld.
Locatie: Zilverschoon 39
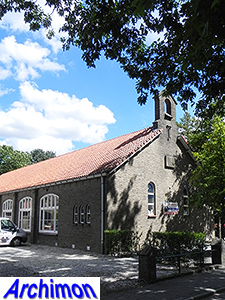 The
temporary church St. Victor was built as a catholic garrison church and military
club house in 1939. It was designed in a simple Traditionalist style by J.G.A.
van Dongen. From 1940 until 1955 it served the fourth catholic parish of
Apeldoorn as a temporary church. After that it was, among other functions, a police station, and
currently it's a children''s day-care center.
The
temporary church St. Victor was built as a catholic garrison church and military
club house in 1939. It was designed in a simple Traditionalist style by J.G.A.
van Dongen. From 1940 until 1955 it served the fourth catholic parish of
Apeldoorn as a temporary church. After that it was, among other functions, a police station, and
currently it's a children''s day-care center. Location: Jachtlaan 191
De St. Victor noodkerk werd in 1939 gebouwd als katholieke garnizoenkerk en militair tehuis. Het werd ontworpen in een eenvoudige traditionalistische stijl door J.G.A. van Dongen. Van 1940 tot 1955 diende het de vierde katholieke parochie van Apeldoorn als noodkerk. Daarna was onder meer een politiebureau en momenteel een kinderdagverblijf.
Locatie: Jachtlaan 191

The (Geref.) Jachtlaankerk was built in a simple Traditionalist style in 1951 and is similar to many protestant churches of that time. It was designed by architect H. Schuring.
Location: Jachtlaan 14
De (Geref.) Jachtlaankerk is gebouwd in een simpele traditionalistische stijl in 1951 en is vergelijkbaar met een groot aantal protestantse kerken uit die tijd. De kerk werd ontworpen door architect H. Schuring.
Locatie: Jachtlaan 14

The catholic St. Victor was built in 1955 and was designed in Traditionalist style by H.W. Valk and his son G.H.F. Valk. The church closed for catholic services in 2013 and became property of the Restored Reformed Church in 2015.
Location: Jachtlaan 189
De katholieke St. Victor werd gebouwd in 1955 en werd ontworpen in traditionalistische stijl door H.W. Valk en zijn zoon G.H..F Valk. De kerk verloor zijn katholieke functie in 2013 en is sinds 2015 eigendom van de Hersteld Hervormde Gemeente.
Locatie: Jachtlaan 189
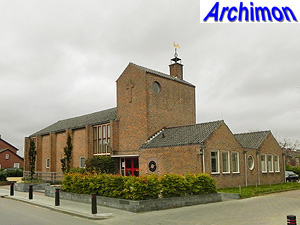
The Chr. Geref. Samuelkerk is a building in late Traditionalist style with some influences from Functionalism. It was designed by E. Reitsma and his son L.H. Reitsma and dates from 1956.
Location: Talingweg 41
De Chr. Geref. Samuelkerk is een gebouw in late
traditionalistische stijl
met invloeden uit het functionalisme. Het gebouw werd ontworpen door E. Reitsma en zijn
zoon L.H. Reitsma en dateert uit 1956. Locatie: Talingweg 41