
His first assignments were all of a profane nature, including houses, shops and a vinegar factory. Because Arnhem belonged to the Utrecht archdiocese, which favoured a small number of architects, especially A. Tepe, Boerbooms failed to get any religious assignments until in 1884 he built his first church, the O.L.Vrouwe Visitatie in Velp, a neo-Gothic church conforming to the rules of the influential St. Bernulphus Guild, being in a neo-Gothic style based on Lower Rhine Gothic. Boerbooms would stay true to this style for his church designs until his death. A second assignment for a religious building was probably the enlargement of the church in Groessen, an assignment for which Boerbooms drew the plan in 1889 although it wasn't executed. In 1890 he was assigned to design a chapel for the convent Insula Dei, an institution he had been working for since ca. 1884, with a design for a school, and for which he continued to work until his death.
In the 1890's Boerbooms earned a reputaton as a restoration architect with a great knowledge of Gothic churches and historic architecture in general. Among the churches he restored are the medieval churches of Aalten, Rheden, Hall and Persingen. In 1894 he was appointed architect in charge of the restoration of the Eusebiuskerk in his home town, a major task he would never see completed.
Boerbooms died, only 49 years old, on the 8th of July 1899 after a short illness.
The following is a list of Boerbooms religious works only.
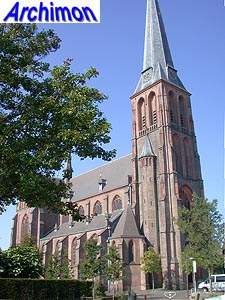
Boerbooms' first church, a cruciform basilica with tall front tower. The neo-Gothic style is similar to A. Tepe's, conforming to the rules of the St. Bernulphus Guild.
Enlargement of a medieval church with a new transept and choir in neo-Gothic style. In 1932-1933 Boerbooms' part was replaced by a new one by H.W. Valk.
Aisleless church of two storeys, with straight choir and ornamented with pointed niches in between and underneath the windows. The entire complex was destroyed in 1944.
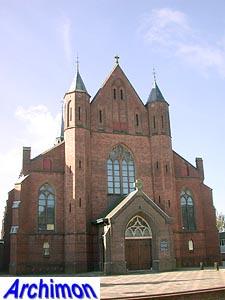
Three aisled pseudo-basilica with polygonal stair-turrets on either side of the facade. Portal added in 1935.
Small aisless chapel.
Replacement of part of the nave of a Gothic church with a double transept and a new choir. Not executed.
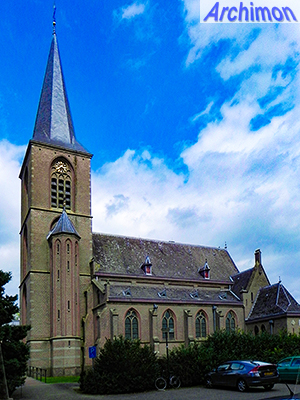
Three aisled pseudo-basilica with front tower and a choir flanked with chapels.
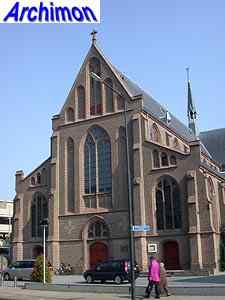
Three-aisled towerless basilica, of which only the front and the nave were completed before Boerbooms died. The church was completed with a matching transept and choir in 1902, by J.Th. Cuypers and J. Stuyt.
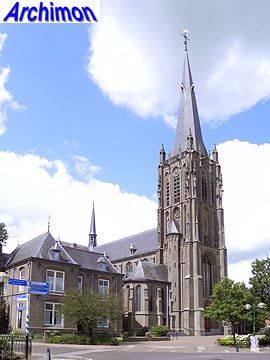
Big three-aisled cruciform basilica with a richly adorned tower.
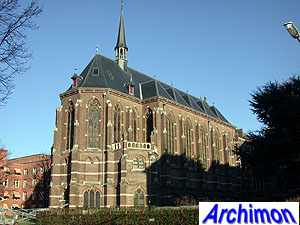
Aisleless chapel of two storeys. Upper part built in 1904-1906 by W.G. Welsing, using Boerbooms' design.
Aisleless chapel of two storeys, completed after his death. Demolished in 1983.