
Nijmegen municipality / Gemeente Nijmegen (G)
Nijmegen is probably the oldest
city in the Netherlands, already having been chartered as a Roman
settlement named Ulpia Noviomagus Batavorum. After the Romans left
Nijmegen became an important Frankish city and a residence of the German
emperors. In the 13th century Nijmegen became part of the Duchy of Gelre. In 1591 Nijmegen was conquered by troops of the
protestant Republic but remained a mostly catholic city. During the
19th as well as the 20th century many new catholic churches were built,
as well as other catholic institutions including a university. The city itself
expanded its territory in the 1920's and '30's. In 1944
the inner city was heavily damaged, especially on February the 22th when
Allied planes bombed the historic city centre. Later that
year Nijmegen was the scene of heavy fighting. After the war part of the old
town was modernised, and several surrounding villages were absorbed by
the growing city.
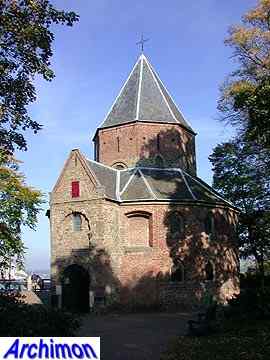
The St. Nicolaas chapel is the only (remaining) centralizing building in Romanesque style in the Netherlands. It was built either in ca. 1030 or 1047 as the chapel of the Valkhof castle, which was a residence of the German emperors. It was preceded by a chapel from the time of Charlemagne, parts of which may have been incorporated.
Location: Valkhofpark
De St. Nicolaaskapel is de enige (resterende) centraalbouw in romaanse stijl in Nederland. Hij werd gebouwd in ca. 1030 of in 1047 als de kapel van het kasteel Valkhof, dat een residentie was van de Duitse keizers. Het bouwwerk werd voorafgegaan door een kapel uit het tijdstip van Karel de Grote, waarvan mogelijk gedeelten bewaard zijn.
Locatie: Valkhofpark
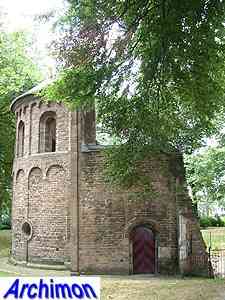
Also in Romanesque style but from the 12th century is the so-called Barbarossa ruin, the ruin of what was probably the second chapel of the Valkhof castle.
Location: Valkhofpark
Ook in romaanse stijl, maar uit de 12e eeuw, is de zogenaamde Barbarossa-ruïne, de ruïne van wat waarschijnlijk de tweede kapel van het kasteel Valkhof was.
Locatie: Valkhofpark
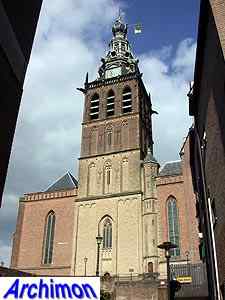
The reformed Steven's church is a big three-aisled cruciform church in Gothic style. In World War Two much of the church was destroyed and after the war a big restoration was needed. The tower was largely reconstructed to plans by A.W. Jansz,including the non-authentic Romanesque details.
Location: St. Stevenskerkhof 61
De hervormde Stevenskerk is een grote driebeukige kruiskerk in gotische stijl. In de Tweede Wereldoorlog werd de kerk zwaar beschadigd en na de oorlog was een grote restauratie nodig. De toren werd grotendeels gereconstrueerd volgens plannen van A.W. Jansz, inclusief de niet-authentieke romaanse details.
Locatie: St. Stevenskerkhof 61
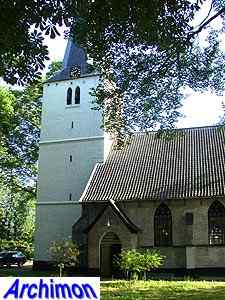
The former Reformed church of the former village of Neerbosch, which is now a part of Nijmegen, is a three-aisled pseudo-basilica in Gothic style. It was built in the 14th and 15th century.
Location: Dorpsstraat 112, Neerbosch
De vroegere Hervormde kerk van het voormalige dorp Neerbosch, dat nu deel uitmaakt van Nijmegen, is een driebeukige pseudobasiliek in gotische stijl. De kerk kwam tot stand in de 14e en 15e eeuw.
Location: Dorpsstraat 112, Neerbosch
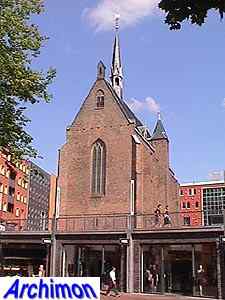
The Mariënburgkapel dates from c. 1431, and was built as the chapel of the convent Mariënburg, of which it is the only surviving part.
Location: Mariënburg 26
De Mariënburgkapel dateert uit ca. 1431 en werd gebouwd als de kapel van het klooster Mariënburg waarvan het het enige overgebleven deel is.
Locatie: Mariënburg 26
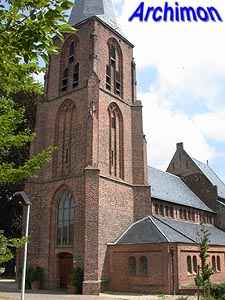
The reformed Petruskerk is the church of the former village of Hees. It was built as a one-aisled building in the mid-16th century. In 1952 the side-aisles were added.
Location: Bredestraat 37, Hees
De hervormde Petruskerk is de kerk van het voormalige dorp Hees. De kerk werd in het midden van de 16e eeuw gebouwd als een zaalkerk. In 1952 werden de zijbeuken toegevoegd.
Locatie: Bredestraat 37, Hees
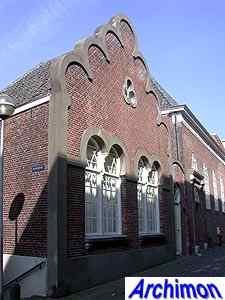
This former synagogue
is one of two such buildings in Nijmegen. This is the oldest one,
dating from 1756. In 1913 it was replaced by a new one elsewhere in the
city, and after a long period of neglect was restored in 1976.
Location: Nonnenstraat 21
Deze voormalige synagoge is één van twee dergelijke gebouwen in Nijmegen. Dit is de oudste van de twee en dateert uit 1756. In 1913 werd het gebouw vervangen door een nieuwe elders in de stad, en na een lange periode van verwaarlozing werd het in 1976 hersteld.
Locatie: Nonnenstraat 21
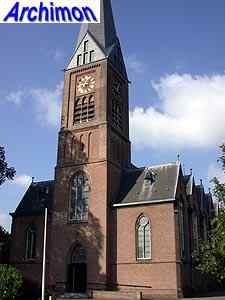
The St. Antonius Abt is the catholic church of the former village of Neerbosch. it is a three-aisled hall-church in neo-Gothic style, designed by P.J.H. Cuypers and built in 1879-1880.
Location: Dennenstraat 125, Neerbosch
De St. Antonius Abt is de katholieke kerk van het voormalige dorp Neerbosch. Het is een driebeukige hallenkerk in neogotische stijl, ontworpen door P.J.H. Cuypers en gebouwd in 1879-1880.
Locatie: Dennenstraat 125, Neerbosch
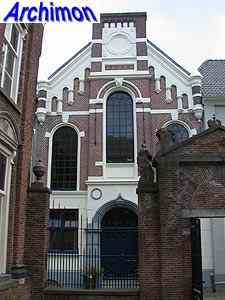
The former Gereformeerde kerk is an aisleless building with a facade in neo-Renaissance style. The church was designed by B. Bouwman and built in 1888.
Location: Begijnenstraat 20
De voormalige Gereformeerde kerk is een zaalkerk met een gevel in neorenaissancestijl. De kerk is ontworpen door B. Bouwman en wed gebouwd in 1888.
Locatie: Begijnenstraat 20
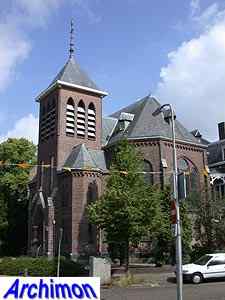
The Lutheran church was built in 1898 to a design by D. Semmelink. It was originally used by an evangelical society and has been used by its current owners since 1924. A tower was added to the neo-Gothic building in 1929.
Location: Prins Hendrikstraat 79
De Lutherse kerk werd in 1898 gebouwd naar een ontwerp van D. Semmelink. Het werd oorspronkelijk gebruikt door een evangelisch genootschap en werd in 1924 eigendom van de Lutherse gemeente. In 1929 werd aan het neogotische gebouw een toren toegevoegd.
Locatie: Prins Hendrikstraat 79
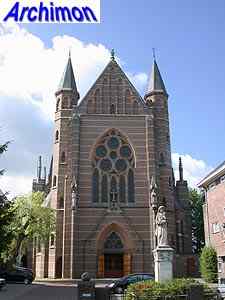
The Maria Geboortekerk was one of the first churches that were built in the new neighbourhoods outside the old centre. The nave, designed by J. Kayser sr., was built in 1900-1901. The church was finally completed in 1923-1924, when the facade, the transept and choir were built. These were designed by J. Kayser jr., who used a neo-Gothic style that fit his father's design.
Location: Berg en Dalseweg 42
De Maria Geboortekerk was een van de eerste kerken die in de nieuwe wijken buiten het oude centrum werden gebouwd. Het schip, ontworpen door J. Kayser sr., Werd gebouwd in 1900-1901. De kerk werd eindelijk voltooid in 1923-1924, toen de gevel, het transept en het koor werden gebouwd. Deze werden ontworpen door J. Kayser jr., die gebruik maakte van een neogotische stijl die past bij zijn vader's ontwerp.
Locatie: Berg en Dalseweg 42
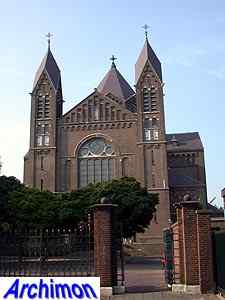
The catholic St. Jozef is a three-aisled cruciform basilica in neo-Romanesque style. It was built as a Jesuite church and was designed by B.J.C. Claase and built in 1908-1909. In 1998 it became a became a Carmelite church and was renamed Titus Brandsma Memorial church,.
Location: Keizer Karelplein 19
De katholieke St. Jozef is een driebeukige kruisbasiliek in neoromaanse stijl, ontworpen door B.J.C. Claase en als Jezuïetenkerk gebouwd in 1908-1909. In 1998 werd het een Karmelietenkerk en hernoemd tot Titus Brandsma Gedachteniskerk.
Locatie: Keizer Karelplein 19
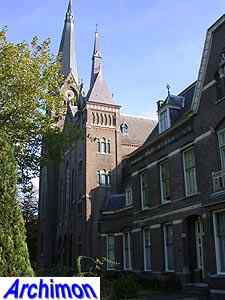
The H. Antonius van Padua, better known as Groenestraatkerk, is a cruciform basilica in neo-Gothic style with at its front two towers of different sizes. The church dates from 1909-1910 and was designed by A.A.J. Margry.
Location: Groenestraat 229
De H. Antonius van Padua, beter bekend als Groenestraatkerk, is een kruisbasiliek in neogotische stijl met aan de voorkant twee torens van verschillende hoogtes. De kerk dateert van 1909-1910 en is ontworpen door A.A.J. Margry.
Locatie: Groenestraat 229
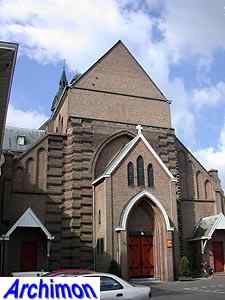
Another church named H. Antonius van Padua was designed by Jos. Margry, A.A.J. Margry's son. It was built in 1916-1917. A tower was planned but not built, and the facade still makes a 'temporary' impression.
Location: Groesbeekseweg 92
Een andere kerk genaamd H. Antonius van Padua werd ontworpen door Jos. Margry, A.A.J. Margry's zoon. Deze kerk werd gebouwd in 1916-1917. Een toren was gepland maar werd niet gebouwd, en de voorgevel maakt nog steeds een 'tijdelijke' indruk.
Locatie: Groesbeekseweg
92
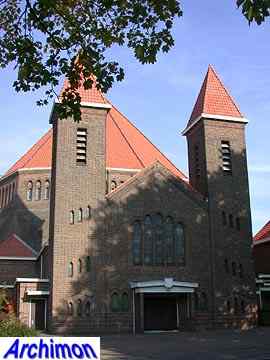
Pierre Cuypers jr. is best known for his work with his father Jos. Cuypers, but the St. Stephanus was probably designed all by himself. This dome-church in Expressionistic style was built in 1922-1923.
Location: Berg en Dalseweg 203
Pierre Cuypers jr. is het meest bekend om zijn werk met zijn vader Jos. Cuypers, maar de St. Stephanus is waarschijnlijk door hemzelf ontworpen. Deze koepelkerk in expressionistische stijl werd gebouwd in 1922-1923.
Locatie: Berg en Dalseweg 203
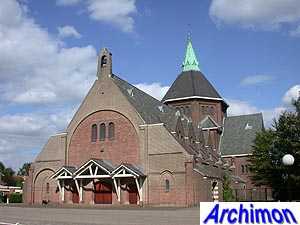 The O.L. Vrouwe van Lourdes is a
big three-aisled church in Expressionistic style. It was built in 1924-1925 to a design by architect
H. Thunnissen. The facade of the church indicates that a tower was part of the design but wasn't built.
The O.L. Vrouwe van Lourdes is a
big three-aisled church in Expressionistic style. It was built in 1924-1925 to a design by architect
H. Thunnissen. The facade of the church indicates that a tower was part of the design but wasn't built.Location: Hatertseweg 113
De O.L. Vrouwe van Lourdes is een grote driebeukige kerk in expressionistische stijl. Hij werd gebouwd in 1924-1925 naar een ontwerp van architect H. Thunnissen. De gevel van de kerk wijst erop dat een toren onderdeel was van het ontwerp, maar niet werd gebouwd.
Locatie: Hatertseweg 113
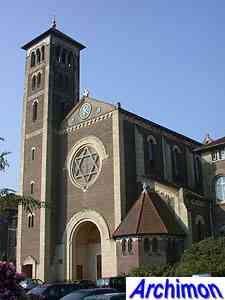
At the edge of the city in 1926-1928 a Redemptorist monastery, Neboklooster, was built, with the church Geradus Majella. The whole complex was designed by J. Stuyt in an Italian-inspired neo-Romanesque style. The monastery closed in 2008 and is awaiting a new use.
Location: Sionsweg 2
Aan de rand van de stad werd in 1926-1928 een Redemptoristenklooster, het Neboklooster, gebouwd, met de kerk van Geradus Majella. Het hele complex is ontworpen door J. Stuyt in een Italiaans-geïnspireerde neoromaanse stijl. Het klooster gesloten in 2008 en wacht op een nieuwe bestemming.
Locatie: Sionsweg 2
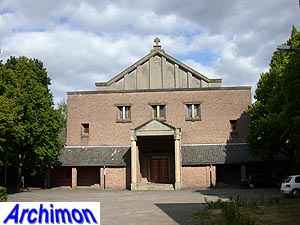 The St. Dominicus was built in
Traditionalist style, more specifically in the style of the Bossche
School, in 1950-1952. It was designed by Th. Nix.
The St. Dominicus was built in
Traditionalist style, more specifically in the style of the Bossche
School, in 1950-1952. It was designed by Th. Nix. Location: Prof. Molkenboerstraat 7
De St. Dominicus werd gebouwd in de traditionalistische stijl, meer specifiek in de stijl van de Bossche School, in 1950-1952. Hij is ontworpen door Th. Nix.
Locatie: Prof. Molkenboerstraat 7
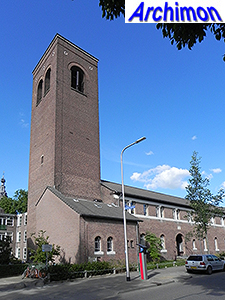
Another church in Traditionalist style was the O.L. Vrouw van de Berg Carmel, of which only the tower, which stood at the back, and some parts of the walls remain. The church was designed by J.G. Deur and C. Pouderoyen and built in 1951, replacing a church in the old town which was destroyed in 1944. The tower was connected to a carmelite monastery, the building of which still exists.
Location: Doddendaal 22
Een andere kerk in traditionalistische stijl was de O.L. Vrouw van de Berg Carmel, waarvan alleen de toren, die aan de achterkant stond, en sommige delen van de muren resteren. De kerk is ontworpen door J.G. Deur en C. Pouderoyen en werd gebouwd in 1951 ter vervanging van een kerk in de binnenstad die in 1944 was verwoest. De toren van de kerk was verbonden met een Karmelietenklooster, waarvan het gebouw nog bestaat.
Locatie: Doddendaal 22
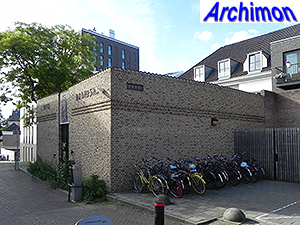 Part
of the Carmelite complex was also the Titus Brandsma chapel, built in 1960 in memory of the carmelite priest and martyr Titus Brandsma who was
arrested at this place in 1942 and was killed in Dachau concentration camp
later that year. It's a small building,
designed by P. Dijkema in the the style of the Bossche School and
modelled after the prison building in the Dachau camp. The chapel closed in 1998,
when the Carmelites moved to the St. Jozef church.
Part
of the Carmelite complex was also the Titus Brandsma chapel, built in 1960 in memory of the carmelite priest and martyr Titus Brandsma who was
arrested at this place in 1942 and was killed in Dachau concentration camp
later that year. It's a small building,
designed by P. Dijkema in the the style of the Bossche School and
modelled after the prison building in the Dachau camp. The chapel closed in 1998,
when the Carmelites moved to the St. Jozef church. Location: Kroonstraat 114
Een ander onderdeel van het Karmelietencomplex was de Titus Brandsma-kapel, gebouwd in 1960 ter herinnering aan de karmelietpriester en martelaar Titus Brandsma die in 1942 op deze plek werd gearresteerd en later dat jaar in het concentratiekamp Dachau werd gedood. Het is een klein gebouw, ontworpen door P. Dijkema in de stijl van de Bossche School en gemodelleerd naar het gevangenisgebouw in het kamp Dachau. De kapel werd gesloten in 1998, toen de Karmelieten naar de St. Jozefkerk verhuisden.
Locatie: Kroonstraat 114
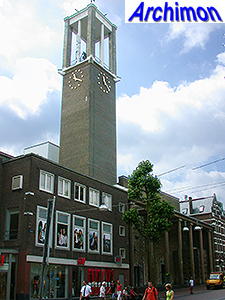
The St. Petrus Canisius was built in 1958-1960 to replace a neo-Gothic church which was largely destroyed by bombs in 1944. Parts of the old church, a design by N. Molenaar Sr., were incorporated in the current building, mainly the choir and part of the transept. The new church was designed by A. Siebers, W. van Dael and J. Coumans.
Location: Molenstraat 37
De St. Petrus Canisius werd gebouwd in 1958-1960 ter vervanging vam een neogotische jezuïetenkerk die tijdens het bombardement van 1944 grotendeels werd verwoest. Onderdelen van de oude kerk, een ontwerp van N. Molenaar Sr,. werden opgenomen in het huidige gebouw, met name muurwerk van het koor en een deel van het transept. De nieuwe kerk is ontworpen door A. Siebers, W. van Dael en J. Coumans.
Locatie: Molenstraat 37
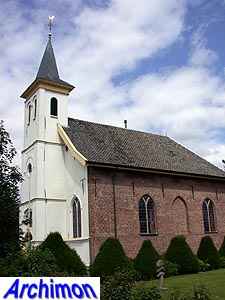
The Reformed church is an aisleless building that largely dates from the Middle Ages, even though it's unrecognisable as such since the choir was demolished in 1659 and the rest was given a new look in Classical style. The tower probably dates from 1755.
Location: Pastoor van Laakstraat 30
De Hervormde kerk is een zaalkerk die grotendeels stamt uit de middeleeuwen, hoewel het als zodanig niet herkenbaar is omdat het koor in 1659 werd gesloopt en de rest in classicistische stijl werd verbouwd De toren dateert waarschijnlijk uit 1755.
Locatie: Pastoor van Laakstraat 30
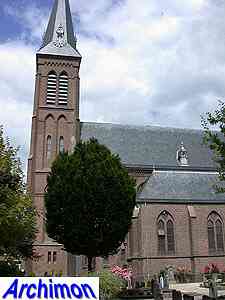
The catholic Maria Geboortekerk is a big neo-Gothic church designed by G. te Riele, father of the more famous W. te Riele. The church was built in ca. 1879.
Location: Pastoor van Laakstraat 42
De katholieke Maria Geboortekerk is een grote neogotische kerk, ontworpen door G. te Riele, vader van de meer bekende W. te Riele. De kerk is gebouwd in ca. 1879.
Locatie: Pastoor van Laakstraat 42