
Architects: P.J.H. Cuypers (1827-1921) part 1/2
Petrus Josephus Hubertus Cuypers, also known as Pierre Cuypers, was born in Roermond on May the 16th 1827 as the son of a church interior painter, in a family where an artistic interest was encouraged. Beginning in 1844, in a time when education of arts in the Netherlands was at a miserably low level, he studied architecture at the Academy of Fine Arts in Antwerpen, Belgium. Among his teachers were Frans Andries Durlet, Frans Stoop and Ferdinand Berckmans, pioneers of neo-Gothic in Belgium. Cuypers completed his study 1849 with the best possible results and returned to Roermond as a celebrity. In 1850 he made a journey through the German Rhineland, where he visited the completion of the cathedral of Cologne. Ca. 1854 he attended courses by the French restoration-architect E.E. Viollet-le-Duc, who became one of Cuypers' friends and a major influence in his entire career. Back home he became Roermond's town-architect.
Cuypers was the man who brought craftmanship back in the Netherlands' architecture. His office became a school for many architects who were taught all skills of the profession. Besides this, he also participated in a factory for religious art, Atelier Cuypers-Stoltzenberg, that provided complete church-interiors and was founded in 1852. He was responsible for the design of many churches in neo-Gothic style in the Netherlands, and as such is one of the leading figures of the catholic emancipation in the second half of the 19th century.
Besides designing new churches and other buildings, Cuypers also carried out numerous restorations of older buildings, including those of many medieval, now protestant churches. His attempts to restore parts of such churches back to their original state occasionally was a cause of conflict with the protestant community. Apart from his architectural work, Cuypers was a gifted artist in other respects too, and his work includes several important monuments, tapestries and a piano, a gift to his second wife.
Like most architects of that time, Cuypers had no problems with sacrificing the authentic look of a medieval church and replacing it with his own typical style, or even completely replacing a centuries-old church by a new one.
At the advice of two friends, the catholic writer, poet, art critic and future brother-in-law J.A. Alberdingk Thijm and French architect and expert on Gothic Viollet le Duc, Cuypers moved to Amsterdam in 1865 after his restoration of the Munsterkerk in Roermond caused much controversy.In Amsterdam he built some of his most ingenious churches, forced by the limitations of the available space in this formerly protestant city. Besides, he also built several houses here. Although still the master of neo-Gothic, in Amsterdam he started to add Renaissance elements to his more profane designs, like the central station and Rijksmuseum. The latter building was a controversial design, as many protestants were outraged that a catholic, a second-class citizen in their eyes, was commissioned to design a building that was regarded as being of national (read: protestant) importance. It's ironic that with this and the Amsterdam station Cuypers in fact invented the neo-Renaissance style, which became very popular mainly in protestant circles.
After 1890 Cuypers, overwrought, spent much of his time in his home province, mostly in Valkenburg where he became involved in several projects to stimulate tourism and even ventured into growing mushrooms. Eventually he returned to Roermond where he died in 1921, after having worked behind the scenes for his son Joseph Cuypers for several years.
Cuypers' career can be divided in two periods. In the first period, the architect mostly built neo-Gothic churches which are highly influenced by 13th-century French Gothic and, to a lesser degree, Rhineland Romanogothic churches. In this period J.A. Alberdingk Thijm encouraged Cuypers to study the early Gothic architecture, in his eyes the last truly catholic architectural style, and make it the starting point for the development of a new style. Cuypers' marriage with Alberdingk Thijm's sister further increased the bond between the two.
The second period of Cuypers' career is the more interesting one. From the 1870's, Cuypers started combining his style with other influences. His knowledge of the indigenous Gothic styles increased, especially as a result of his appointment to national advisor for monumental buildings in 1874, his friendship with Victor de Stuers, a- catholic activist for the protection of historical buildings, and the expansion of the railroad. Cuypers' influence was limited by the rise of the St. Bernulphusgilde ('Guild of St. Bernulphus'), a organization of clergy and artists, the most important of which was architect Alfred Tepe, protected and favoured bishop. Although a respected member of the guild himself, Cuypers never built a church in the province of Utrecht and had to make concessions to his style when commissioned in other provinces that were part of the archdiocese. In this period Cuypers also influences from Gothic styles of England, Scandinavia and Italy.
Cuypers was appreciated outside his country too. In 1870 he was appointed Dombaumeister of Mainz and advisor of the archbishop in architecture matters until 1877. In this function he restored the eastern part of the cathedral of Mainz, as well as restoring several other churches and building a few new buildings, until in 1877 Joseph Lucas, also from Roermond, succeeded him. In Belgium he built at least two churches and completed or restored a few others.
Sadly, today Cuypers is usually remembered as 'the architect of the central station and Rijksmuseum in Amsterdam. Many of Cuypers' more important designs have already been demolished or otherwise destroyed, but many still remain. Many of his drastic restorations have in part been made undone as the result of a change of taste.
The following is an attempt to show some insight in the man's architectural work, and although the list will probably always be incomplete it is sure to expand. Emphasis is still on churches, but Cuypers' profane work will be added to this page gradually. The list of restorations is probably very incomplete. Pictures positioned to the left are Cuypers' own designs, pictures to the right are restorations. The list is in an as much as possible chronological order; due to the fact that the various sources do not agree on many dates making a good chronological list is a virtually impossible task no guaranty about its correctness can be given.
1850 Venray (L): presbytery
Cuypers' first building, a symmetrical presbytery.
1851 Roermond (L): house Swalmerstraat 49
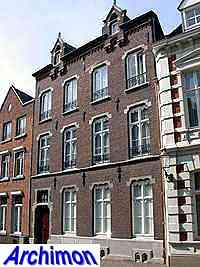
Unplastered brick house built with details in neo-Gothic style.
Extened several times and eventually replaced in 1892. No further details.
1853 Roermond (L): house and workshop
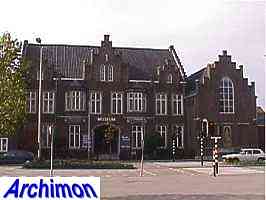
Cuypers own house and office, a building in an imaginative neo-Gothic style. Now municipal museum with special attention to Cuypers life and work.
Cuypers' first church. Basilica in classic Gothic style. Choir slightly wider than the nave. Destroyed in 1944 and replaced by a new church in 1954. Is said to have had stone vaults, the first built in this country in centuries. No further details available.
No further details.
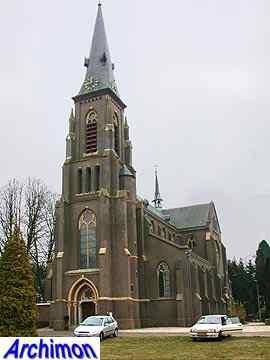
The oldest surviving church designed by Cuypers is a three-aisled cruciform basilican church. The tower is a preliminary study for that of the St. Martinus in Maastricht, which was built two years later. Church was not consecrated until 1867. Now a museum of religious sculpture.
1856-1658 Huissen (G): Dominican monastery
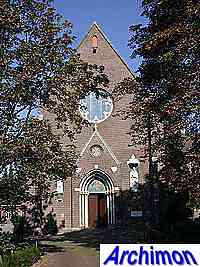
U-shaped complex. Chapel with lateral chapels and steeple on top.
1856-1858 Wijk-Maastricht (L): church H. Martinus
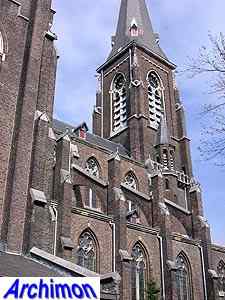
Cuypers' first church built in a city. Winning entry in a competition. Three-aisled cruciform basilican church in neo-Gothic style, inspired by French 13th century Gothicism. The tower is a further developmentment of the design for Kranenburg. Cuypers intended to give the church wooden vaults, but a government advisor suggested brick vaults instead.
1856-1862 Veghel (NB): church St. Lambertus
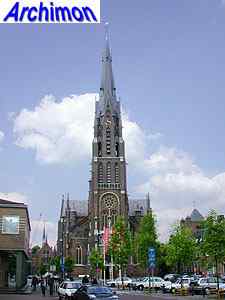
Cuypers' biggest church so far. It replaced a small village church and was actually much too large for its parish. Cruciform basilican church inspired by classic 13th French Gothic. Choir with ambulatory and radiating chapels. The tower shows influences from that of Chartres. Cuypers' use of brick vaults in this church established his name as an architect nationwide. Like the tower, the fronts of the side-aisles were originally extensively decorated with natural stone sculpting.
1857 Stevensweert (L): town hall
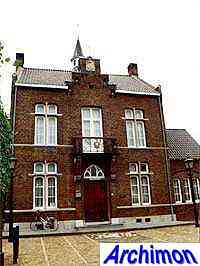
Building in simple neo-Gothic style.
1857-1860 Demen (NB): church St. Willibrordus
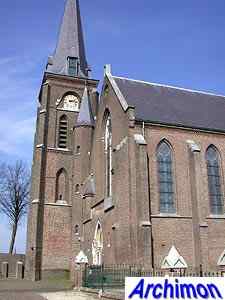
Neo-Gothic one-aisled church. The 15th-century tower of a predecessor was preserved, but in 1890 restored in neo-Gothic style by the same architect.
1857 Helenaveen (NB): church St. Willibrordus
Three-aisled neo-Gothic church incorporating a short Gothic tower. Destroyed in 1944.
1858-1861 Haelen (L): church St. Lambertus
Neo-Gothic church, inspired by early French Gothicism, incorporating an older tower. Cuypers gives this building stone vaults, although wooden ones were intended. The use of inferior materials necessitates repairs to the vaults in 1898. The church was destroyed in 1944.
1858-1859 Jabeek (L): church H. Gertrudis
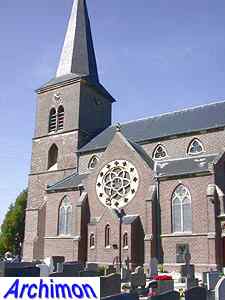
Three-aisled neo-Gothic cruciform basilican church, incorporating a 15th-century tower, which is heightened with one storey and given a new spire. Nave and transept have a wooden ceiling, while choir and side-aisles have stone vaults. Transept has large rose-windows.
1858 St. Agatha (NB): restoration Kruisherenkerk
Restoration of a medieval monastic church.
1858 Nijmegen (G): restoration Jesuit church
Restoration of the choir. Demolished.
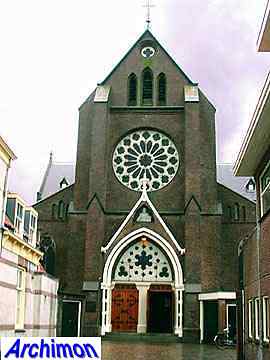
Three-aisled
cruciform
basilican church, after the fourth trave five-aisled. Inspired by
French Gothic. Three-aisled transept. Choir with rectangular lateral
chapels. Central aisle and transept have wooden vaults, choir and
side-aisles have stone vaults. Oeiginal design included a tower with
corner
turrets and octagonal upper segment. Cuypers also designed the
presbytery.
1859 Swalmen (L): presbytery
No further details.
1859-1861 Sittard (L): restoration church St. Petrus' Stoel van Antiochië
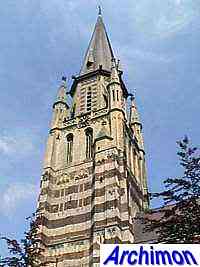
Restoration included the replacement of the upper segment of the tower. The previous one was lost by fire. Cuypers introduced a type of tower he would frequently use later on in his career; on a square segment, with small turrets in each corner, stands an octagonal segment which is connected to the small turrets by 'flying buttresses'. The whole part is executed in marl. A spire was added in 1874.
1859-1862 Bodegraven (ZH): church St. Willibrordus
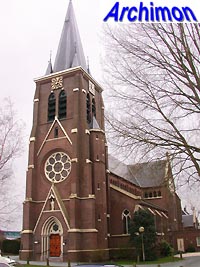
Three-aisled cruciform church in sober early Gothic style. Clerestorey with small windows. Pointed wooden barrel-vaults.
1859-1862 Ulft (G): church H.H. Petrus en Paulus
Three-aisled cruciform basilican church in neo-Gothic style. Demolished in 1959.
1859-1867 Eindhoven (NB): church St. Catharina
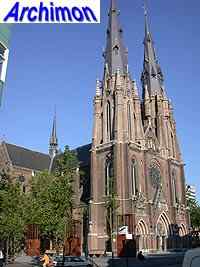
Three-aisled cruciform basilican church. With its two unequal towers that both carry some very imaginative decorations and many elements taken from French Gothic at the rest of the building, this is a typical example of Cuypers' interpretation of Gothic, and a highlight in his career. Much of the looks of this church is the result of the ideas about symbolism as propagated by catholic writer J.A. Alberdingk Thijm. The towers, both inspired by the one in Chartres, represent the 'Tower of David' and the 'Ivory Tower of Mary' respectively. Choir with ambulatory and radaiting chapels. Rose-windows in the facades of the front and transept.
1860-1861 Pey (L): church O.L. Vrouw Onbevlekt Ontvangen
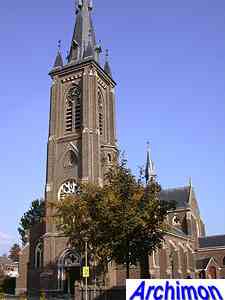
Cruciform basilican church in French 13th century Gothic style. Extensions to the transept and chapels around the choir appear to be later additions.
1860-1863, 1887-1889 Amsterdam (NH): church O.L.V. Onbevlekte Ontvangenis ('De Posthoorn')
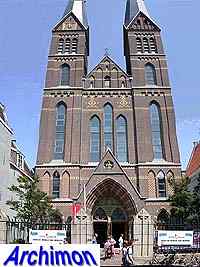
The first of six churches Cuypers built in Amsterdam. The building is unusually tall, in order to be visible over the surrounding houses. Influenced by the Romanogothic churches of the Rhineland (especially the Munsterkerk in Roermond) and to a lesser degree, the Ile-de-France. Cloverleaf-shaped choir and transept. For the first time in his career, Cuypers uses a crossing-tower, which in this case is octagonal. Front with two additional towers and rectangular transept added in 1887-1889. The original plan included a Romanesque-type of westwork flanked by two stair-turrets instead. Now an office-building.
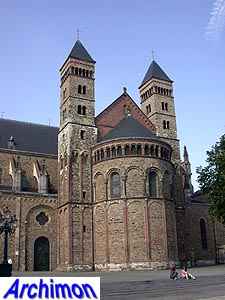
Restoration executed in two periods: 1860-1870 and 1886-1892. Among others: restoration of the crypt in 1881, the replacement of the western towers and the addition of a neo-Gothic spire (lost by fire in 1955) in between the two western towers in 1886. Cuypers' use of a red sandstone for the apse and eastern towers has been criticized.
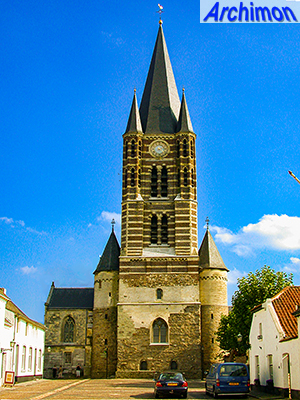
This is a part Romanesque, part Gothic church, executed mostly in marl, that used to belong to an abbey. A missing stair-turret was reconstructed, while traceries were added to the gables of transept and side-aisles. The most obvious change however is the completion of the Romanesque tower, of which only the lower part had survived, with several neo-Gothic segments of brick, with marl layers for decoration. This tower was completely destroyed in World War Two, but reconstructed according to Cuypers' plans later. Also a window was added to the Romanesque lower part of the tower, spoiling its traditional closeness. The rest of the building was mostly left intact.
1860 Rotterdam (ZH): church O.L. Vrouwe Onbevlekt Ontvangen
Cuypers designs a five-aisled church with dome and four towers to replace an older church. Only the transept is built, which itself is again demolished when after 1901 another architect builds a new, smaller church.
1862 Nieuwstadt (L): restoration church St. Jan
Incl. the addition of spaces on both sides of the choir.
1863-1864 Koningbosch (L): church O.L. Vrouw Onbevlekt Ontvangen
Small neo-Gothic hall-church without tower. In 1926 replaced by a new church by Jan Stuyt elsewhere in the village, and demolished a few decades later.
1863-1866 Alkmaar (NH): church St. Dominicus
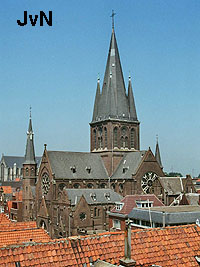
Three-aisled cruciform basilica built on a small piece of land. To save space Cuypers designed a church with a narrow central aisle and wide side-aisles with storeys. Wide facade with stair-turret. Big transept and choir. Clerestorey with circular windows. Square crossing-tower with octagonal spire and corner turrets. Inspired by early French Gothic. Closed in 1974, demolished in 1985.
(picture courtesy of Job van Nes)
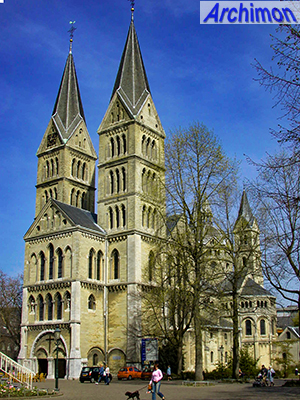
One of the most radical of Cuypers' restorations was executed on this late-Romanesque church, which was drastically altered to Cuypers' views. New additions included the two large towers at the front, while the two smaller square towers at the back replaced the original, shorter octagonal towers. An 18th century bell-tower was completely removed.
1863 Venray (L): chapel Ursuline convent Jerusalem
Destroyed in 1944. No further details.
1865 Kranenburg (G): cemetery chapel
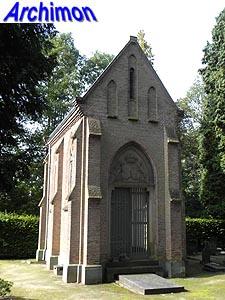
Small one-aisled chapel in neo-Gothic style.
1865-1867 Ouderkerk aan de Amstel (NH): church St. Urbanus
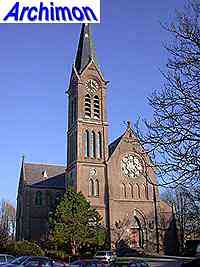
Three-aisled cruciform church with transept extending the width of the nave. Tower on most western trave of the northern side-aisle.
Restoration and addition of a southern side-aisle to a Gothic church. In 1885 Cuypers replaced the facade and added a polygonal tower. Destroyed 1944.
1866-1867 Ospel (L): church and presbytery O.L. Vrouw Onbevlekt Ontvangen
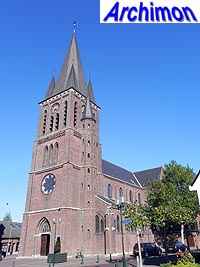
Cruciform basilica in early Gothic style. In 1944 heavily damaged but restored to its original form after the war. In 1962-1963 the transept was enlarged.
1866-1869 Breda (NB): church St. Barbara
Five-aisled cruciform basilica with round windows in the central aisle. Square tower on the crossing. The wo towers at the front were never completed. Became in 1876 the cathedral of the Breda diocese. Demolished 1969.
1866-1867 Maasbree (L): restoration church
No further details.
1866 Wessem (L): restoration choir church St. Medardus
No further details. Another restoration followed in 1899.
1867 Melick (L): church H. Andreas
Cuypers already designed a church for Melick in 1853, but construction does not start in 1867. In 1882-1884 side-aisles are added to the church by architect Bolsius, completing the basilica-shape as Cuypers had intended. The church is destroyed in World War Two.
1867 Posterholt (L): chapel Ursuline convent
No further details.
1867 Brussel, Belgium: church and presbytery St. Antonius van Padua
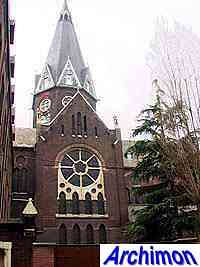
Three-aisled basilica in neo-Gothic style. Built-in on three sides. Short rectangular choir, pseudo-transept, octagonal crossing-tower. The brick vaults were the first in Belgium.
1867-1880 Oudenbosch (NB): Basilica of Saints Agatha and Barbara
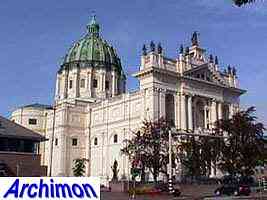
A complete departure of neo-Gothic was the design of this church in Oudenbosch, Noord Brabant. Essentially, it's a scaled-down copy of the St. Peter in Rome. The facade is copied from the St. John Lateran in the same city and was added by architect G.J. van Swaay in 1892. For the design of this church, Cuypers stayed in Rome for a while to study the St. Peter in detail.
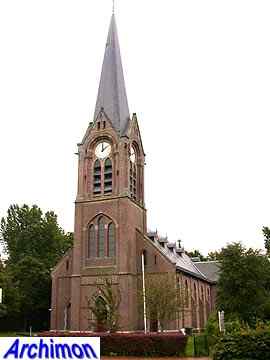
Three-aisled neo-Gothic cruciform church that is built as a basilica, although the entire nave is covered by a single saddle roof with dormer windows replacing the clerestorey, which for some reason were removed in 1969 and replaced by simple glass windows. The (pseudo-)transept is lower than the nave. The choir originally had a square apse, which in 1904 was replaced by a polygonal one designed by Cuypers' son Jos and Jan Stuyt.
1868-1878 Baarlo (L): church H. Petrus
The original plans for this church can not be carried out because of lack of sufficient funds. As a result of this a standard neo-Gothic cruciform basilica is built. Construction does not start before 1874. The tower is finished in 1890.
1868 Ruurlo (G): church St. Willibrordus
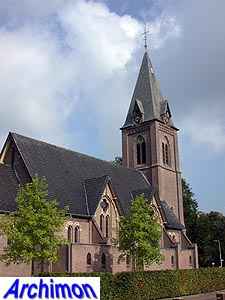
Originally a one-aisled neo-Gothic church. In 1937-1938 side-aisles were added by architect Joh. H. Sluijmer. The church was not consecrated until 1884.
1868-1869 Vlaardingen (ZH): church St. Joannes de Doper
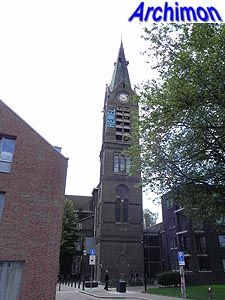
In many ways a smaller and simplified version of the church in Ouderkerk. Cruciform basilican church of moderate height, with round windows in the clerestorey. Tower at the southern side-aisle. Transept lower than the nave. Demolished 1962 with the exception of the tower.
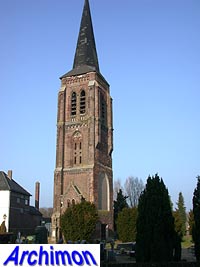
New neo-Gothic tower for an older church. Church destroyed in 1944.
1869 Horst (L): restoration church St. Lambertus
Restoration of a three-aisled hall-church and extension of the northern aisle. Destroyed in World War two.
1869-1873 Bocholtz (L): church H. Jacobus de Meerdere
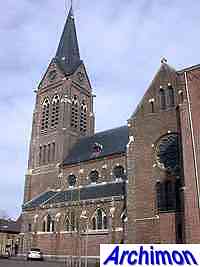
Cuypers adapts his original design for a church in Baarlo, which was inspired by the church of Nieuwstadt, for this new church. This is a cruciform basilica with round windows in the central aisle. In the 1950's the choir is demolished and the church enlarged.
1869-1871 Blauwhuis (Fr): church St. Vitus
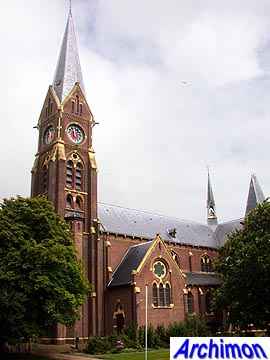
This first of seven churches Cuypers would built in the predominantly protestant province of Friesland was already designed in 1867. Cuypers took many elements from his disapproved first design for the church in Sappemeer (Gr).
1869 -1871 Sneek (Fr): church St. Martinus
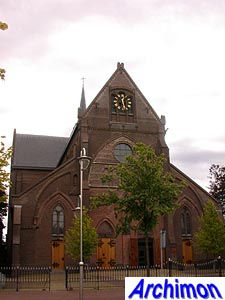
Three-aisled cruciform basilican church. Round windows in the clerestory. To save space the buttresses were built on the inside of the walls of the side-aisles. Wide nave which was not completed. The transept is high and wide. The design included a tower which was never built.
1869-1872 Veghel (NB): Franciscan convent
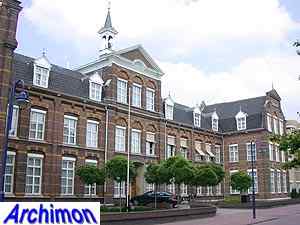
Big complex in neo-Renaissance style.