Oudenbosch (NB): Basiliek van de H.H. Agatha en Barbara (P.J.H. Cuypers, 1867-1880)
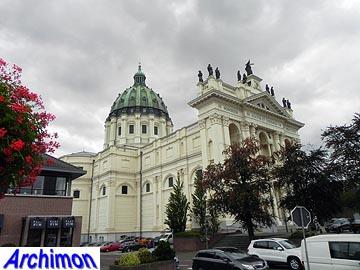 When
Willem Hellemons was appointed Father of the Oudenbosch parish in 1842,
he was displeased with the local church, a building from the 16th
century. Although the church was in a fairly good state, Hellemons was
especially annoyed for the Gothic style it was built in.
The ambitious Hellemons had studied in Rome, was ordained a priest in
the
Basilica of St. John Lateran and spent many hours in St. Peter's
Basilica. Willemons had great plans
for Oudenbosch, the most
important of which was a new church, a copy of the St. Peter as a
symbol of allegiance to pope Pius IX whose power was
threathened. A few years later Willemons collected around 3000 Dutch
volunteers for the Papal Zouaves to defend the pope's wordly
power.
When
Willem Hellemons was appointed Father of the Oudenbosch parish in 1842,
he was displeased with the local church, a building from the 16th
century. Although the church was in a fairly good state, Hellemons was
especially annoyed for the Gothic style it was built in.
The ambitious Hellemons had studied in Rome, was ordained a priest in
the
Basilica of St. John Lateran and spent many hours in St. Peter's
Basilica. Willemons had great plans
for Oudenbosch, the most
important of which was a new church, a copy of the St. Peter as a
symbol of allegiance to pope Pius IX whose power was
threathened. A few years later Willemons collected around 3000 Dutch
volunteers for the Papal Zouaves to defend the pope's wordly
power.
The new church
was constructed over a long period and was built 200 meters west of the old
church. The unlikely choice for the
architect was P.J.H. Cuypers, who had never done anything like this
before in his career and never would again. Cuypers had mostly designed
Neo-Gothic churches until then, but had become influenced by
Romanesque as well. He first made some sketches for a church
in Neo-Romanesque style, using
only the ground
plan of the Renaissance/Baroque St. Peter. This design was rejected and
in 1861 Cuypers was sent to Rome to study the Baroque architecture of
that city. During his stay there he openly vented his contempt for the
Baroque architecture, reason why he was almost forced
to
leave Italy. The resulting church is in many ways much more related to
the Neo-Classical churches Cuypers despised so much, than to his
Neo-Gothic work. Although it's not obvious, the church was mostly
constructed out of brick which was covered with lots of plaster,
although natural stone has been used to a limited extend as well. The
inside is dominated by wood painted to resemble marl and gold.
The
proportions of the basilica are not the same as those of its example in
Rome, but it's s an impressive building nonetheless. Already during its
construction, critics pitied future generations for the burden of
maintenance of a church which at that time was expected to be
much too big for several more decades.
In 1880 the church was completed and the old church was demolished. However, in 1892 a
new facade was added, inspired by that of the Basilica of St.
John Lateran
in Rome, designed by G.J. van Swaay. In that period the
church
was surrounded by a wall, another reference to St. Peter's square in
Rome, of which only one arch remains.
The
church, the name of which in English is Sts. Agatha and Barbara,
received the honorary title of Basilica Minor in 1912.
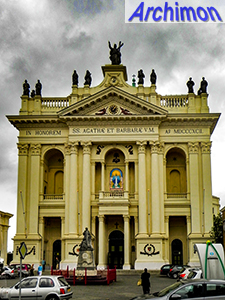
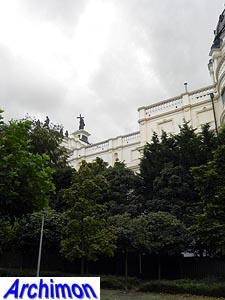
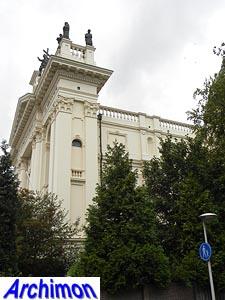
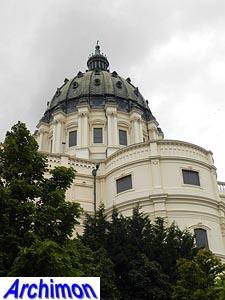
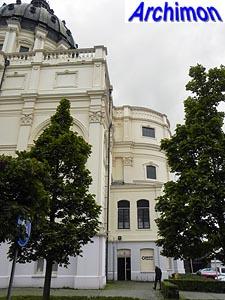
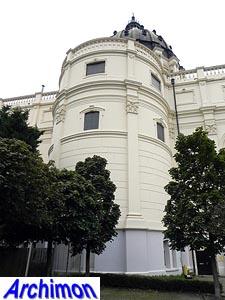
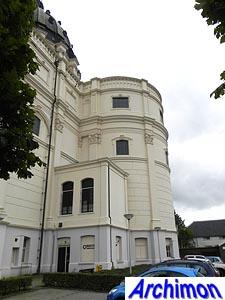
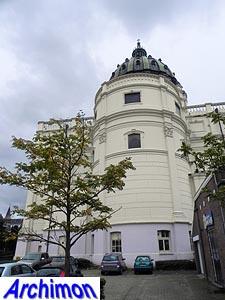
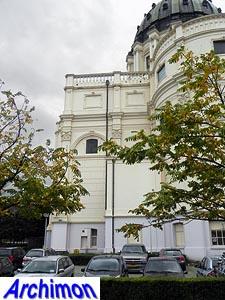
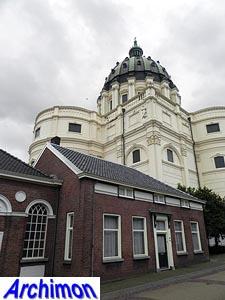
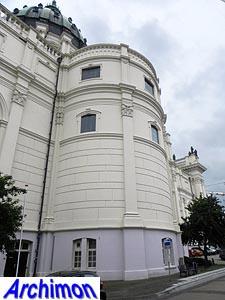
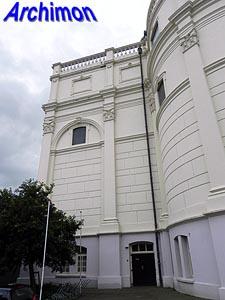
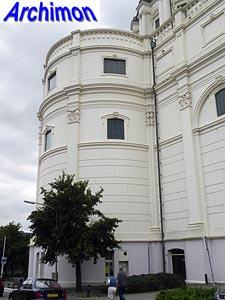
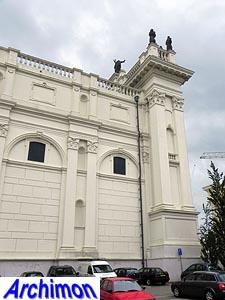
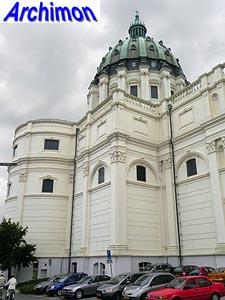
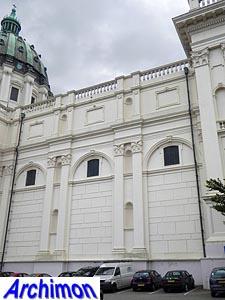
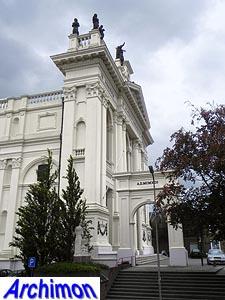
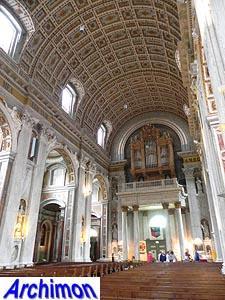
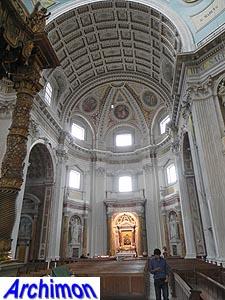
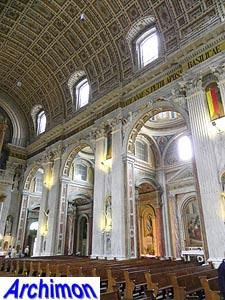
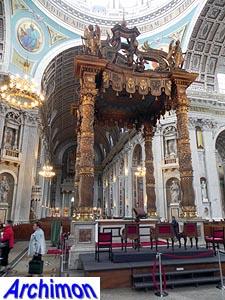
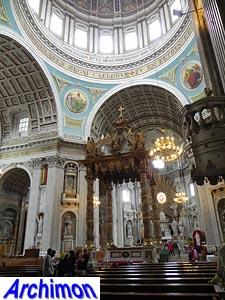
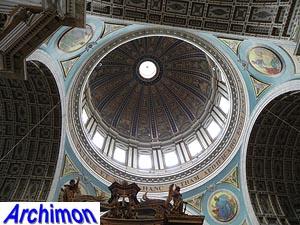
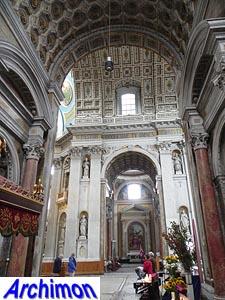
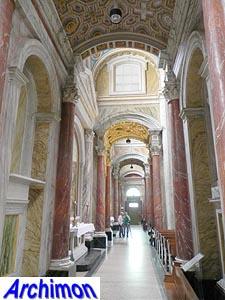
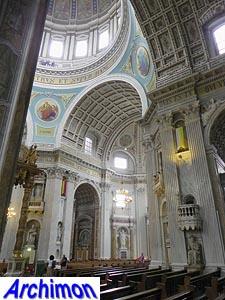
Back to Halderberge municipality
Back to P.J.H. Cuypers
