
Architects: Jan Stuyt (1868-1934)
Jan Stuyt was born on August the 21st 1868 as the son of a cattle farmer. Due to the involvement of the headmaster of his school, he was employed in 1883 at the office of A.C. Bleys, whose neo-Romanesque style would become an important influence on Stuyt. In 1891 Stuyt joined the P.J.H. Cuypers office in Amsterdam, where he first worked as a draughtsman. After Jos. Cuypers, son of P.J.H. Cuypers, was put in charge of the Cuypers' Amsterdam office, Stuyt's role in the office grew. He was an overseer for several important projects, most notably the construction of the new Cathedral of Saint Bavo in Haarlem between 1895 and 1898.
After this period he was an independent architect for some time, but in 1899 he accepted Jos. Cuypers' request to become his associate. The partnership between Stuyt and Cuypers lasted until 1909 and was a very fruitful one. However, it is unclear in which ways the two architects actually worked together;it seems Jan Stuyt designed the more neo-Romanesque churches, often decorated with chessboard-like tile-decorations, which are present in many of the churches both during and after the partnership, while Cuypers chose a more neo-Gothic approach. In 1909 the partnership, but not their friendship, was dissolved and the remaining assigments divided between the two architects. In 1908 Stuyt had married the Romanian opera singer Jeanne Louise Barozzi (originally Baroutzi), with whom he would have four children. Stuyt now began his own office, which until 1917 was located in Amsterdam, after which he moved to Den Haag.
Jan Stuyt was a devout catholic whose originally Romanesque style was enriched with Mediterranean (Italian, Byzantine, Islamic) influences after pilgrimages to Palestine in 1903 and 1907. After having seen the Hagia Sophia in Constantinople he developed an interest for dome-churches, of which he designed several throughout his career. His pilgrimages also led to him becoming involved with the development of Heilig Landstichting, a pilgrimage parc and catholic model village near Nijmegen, for which he not only designed a parish church and numerous other buildings, but also a big national basilica, only a small part of which would be completed.
For his less prestigious designs Stuyt continued to use a neo-Romanesque style, often combining standard elements. Besides churches he also designed various other buildings and was also active in town planning, especially in the city of Heerlen. His profane designs are often in a style resembling (neo-)Classicism and the work of K.P.C. de Bazel. Italian Renaissance architecture was a major influence, and the Stuyt family spent many holidays in Italy.
Between 1911 and 1925, Stuyt was involved with housing projects in the mining districts in Limburg. In this period he had a second office in Heerlen.
On July 11nd 1934 he died in hospital during an operation. He was buried three days later in the family tomb at Heilig Landstrichting. His oldest son Giacomo C. Stuyt continued the office for several more years, apparently with considerably less success, before becoming a diplomat. His first and best known work is the church of St. Paulus in Utrecht of 1937, which has been demolished already.
The following is a list of Stuyt's work before and after the partnership with Jos. Cuypers. Emphasis is still strongly on churches but profane work will be added gradually. For the work from the period of Stuyt's association with Cuypers, see the page about Jos. Cuypers.
1898 Design for a church in Lodz, Russian Poland
Church in a mix of neo-Romanesque and neo-Gothic styles which owes much to Jos. Cuypers' St. Bavo in Haarlem. Tall tower at the crossing. This church was never built.
1899 Design for church Sakramentskirken in Copenhagen, Denmark
Church in neo-Romanesque style with two towers at the front. Not built until 1915, albeit in a simpler form than the original design.
1899-1900 Sloten (NH): church St. Pancratius
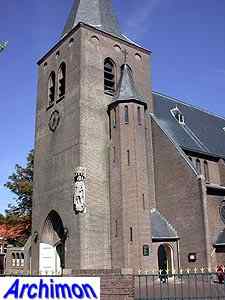
Stuyt's first church-design that was actually built. Village church in sober neo-Gothic style with short square tower and rectangular choir.
1909 Eindhoven (NB): Office-building Coöperatieve Centrale Boerenleenbank
Office-building for a bank in a style inspired by Classicism.
1909 Eindhoven (NB): Director's house
House for the director of the CCB bank. Inspired by Classicism.
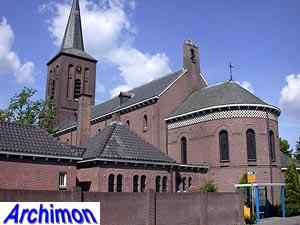
Single-aisled church in neo-Romanesque style with chapels on the sides. Replacement for a late-medieval chapel, to which in 1857 a tower had been added. The tower received a new layer of bricks and was incorporated in the new design.
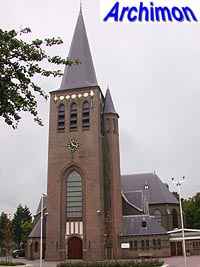
Cruciform church in simple neo-Gothic style. Polygonal transept-arms.
1911-1913 Alkmaar (NH): restoration town hall
Work includes the replacement of the Gothic facade by a copy in modern materials.
1911 Naarden (NH): church St. Vitus
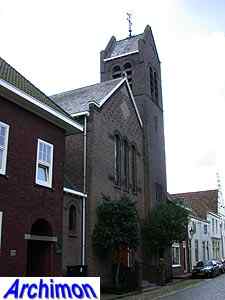
Church in neo-Romanesque style with tower with saddle-roof. Choir similar to the one in Berkel-Enschot.
1911 Overloon (NB): church St. Theobaldus
Neo-Romanesque cruciform church with transept as high as the nave. Choir with a round apse. Destroyed in 1944.
1911 Klein-Zundert (NB): church St. Willibrordus
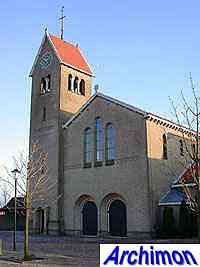
Neo-Romanesque church with tower with saddle roof standing next to the front. Front with two doors. Chapels at the sides of the nave, choir with a round apse.
1911 Heemskerk (NH): town hall
Building in a style inspired by Classicism. In 1949 a second storey was added.
1912-1913 Bergen op Zoom (NB): church St. Joseph
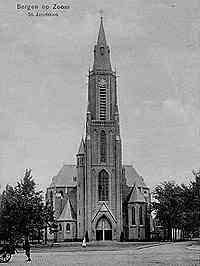
Unusual
for Stuyt, this is a
three-aisled cruciform basilican church in neo-Gothic style, inspired
by late Lower Rhine Gothic. Polygonal transept-arms. Choir with
ambulatory. Tower with wooden octagonal upper-segment, which was
destroyed in 1945 and replaced later by a shorter stone segment. Church
demolished in 1972.
(the picture was taken from an
old postcard)
1912 Purmerend (NH): town hall
Building in neo-Renaissance styl, with stepped gables and a tower.
1913 Rotterdam (ZH): design town hall
Design only. No further details.
1913-1915 Heilig Landstichting (G): church Cenakelkerk
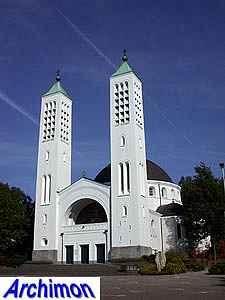
White-plastered dome-church with two towers, obviously influenced by Byzantine architecture. Designed with assistence from Jos. Margry.
1913-1914 Terborg (G): church St. Gregorius
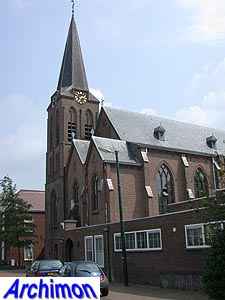
Neo-Gothic cruciform church, replacing a church from 1842 and incorporating a tower by A. Tepe from 1877.
1913 Groningen (Gr): church H. Hartkerk
Cruciform neo-Romanesque church. Demolished with exception of the tower.
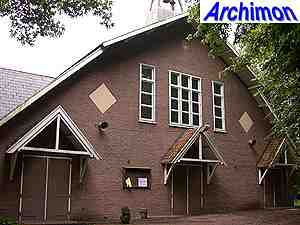
Three-aisled church. Built for a place of pilgrimage as a temporary church, but never replaced.
1913 Heerlen (L): Technical school
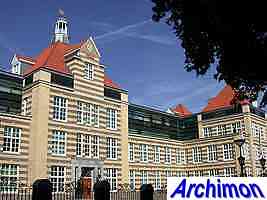
Building in a style inspired by Classicism. Recently rebuilt into apartments.
1913 Hoensbroek (L): Housing complex De Eerste Stap
100 two-storey houses for miners.
1915-1930 Heerlen (L): Molenberg
Settlement for workers of the coalmines. Seperate neighbourhoods for miners and executives.
1915-1916 Maarn (U): Huis te Maarn
Villa in a neo-Classical style with references to American colonial architecture. At the side of the garden the house shows similarities with the White House in Washington, USA.
1915 Zoetermeer (ZH): church St. Nicolaas
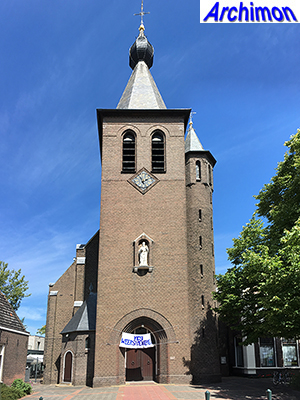
Cruciform church in simple neo-Gothic style.
1915 Wormerveer (NH): church H. Maria Geboorte
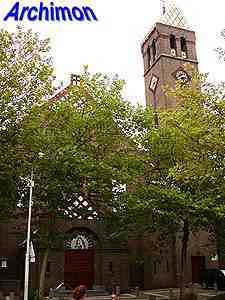
Neo-Romanesque
church with tall
tower in front of the southern side-aisle. Side-aisles with gables and
saddle-roofs.
1916-1917 's-Hertogenbosch (NB): church St. Catharina
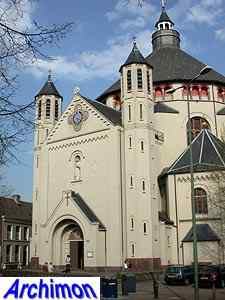
Large
centralizing church, inspired by Byzantine and Romanesque
architecture. Center of the building is a 16-sided dome on an octagonal
base. The Gothic choir of a predecessor was incorporated.
1916-1917 Eindhoven (NB): church St. Anthonius van Padua
Dome-church with tower in Italian style. Demolished.
1916 Harmelen (U): church St. Bavo
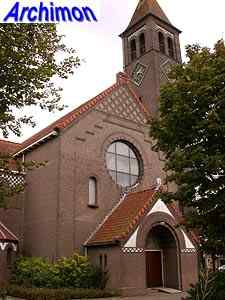
Church in neo-Romanesque style with tower in front of the southern side-aisle. Side-aisles with three gables, each with a saddle roof. Similarities in style with the church in Wormerveer (1915).
1917-1920 Brunssum (L): garden-village De Rozengaard
Partly demolished in 1983.
1917-1918 Mariaparochie (Ov): church O.L. Vrouwe van Altijddurende Bijstand
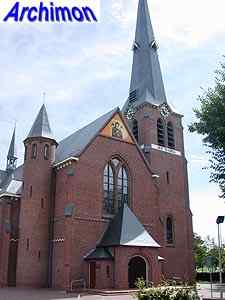
Pseudo-basilican cruciform church in neo-Gothic style. Five-sided closures at choir and transept-arms. Traves of left side-aisle with seperate roofs, right-side side-aisle is covered by a single roof. Tower standing at the left side of the front of the church, with octagonal spire. First the choir and transept were built, followed in 1923 by the nave and tower.
1917 Voerendaal (L): enlargement church St. Laurentius
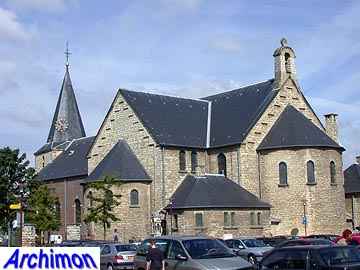
Enlargement in neo-Romanesque style of an older church.
1918-1919 Geleen (L): AW Kolonie
Complex of 40 miners' houses. Demolished in 1971.
1919-1922 Heemstede (NH): seminary Hageveld
Complex in neo-Classical/Baroque style, with at the centre a dome-chapel. Now a school.
1919 Ijsselmuiden (Ov): church O.L. Vrouwe Onbevlekt Ontvangen
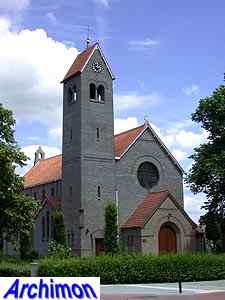
Neo-Romanesque church with tower with saddle-roof. Front with porch. Chapels at the sides of the nave, choir with a round apse.
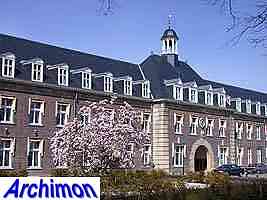
Complex
in a style inspired by
Classicism. Chapel added in 1934.
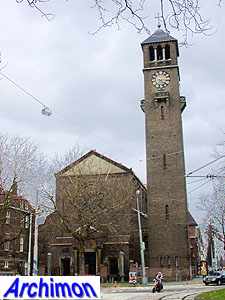
A cruciform basilican church in neo-Romanesque style with free standing tower, inspired by the San-Agnese-fuori-le-mure in Rome. Often called Stuyt's best work, although the use of large pillars inside has been criticized for blocking the view on the altar.
1921-1922 Den Haag (ZH): church Heilige Familie
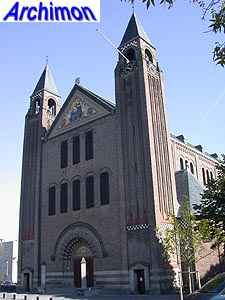
The design of this church was strongly influenced by early Romanesque churches in Germany, and is in many ways very similar to the churches in Weebosch and Heerlerheide.
1921-1924 Wierden (Ov): church St. Johannes de Doper
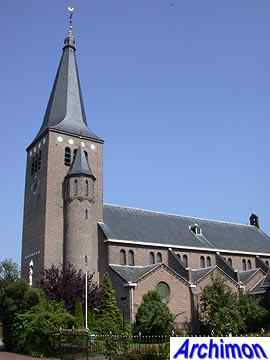
Basilican church in neo-Romanesque style. Square tower with polygonal spire. Chapels at the sides with round windows. Short semi-round apse.
1921 Brielle (ZH): ciborium
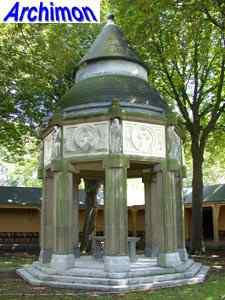
Small, octagonal open construction of eight pillars covered by a vault under a hemispherical dome, on top of which is a cone-shaped roof. Built on the location where in 1572 protestants murdered 19 monks, the Martyrs of Gorcum.
1921 Den Haag (ZH): design Tweede Kamergebouw
Design for a parliament building. Not executed.
1922-1924 Almelo (Ov): church St. Egbertus
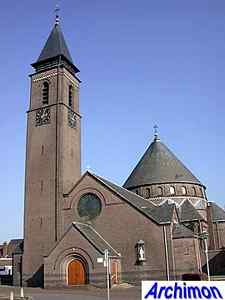
Centralizing church with cloverleaf-shaped ground-plan. Short nave, round dome on the crossing with a cone-shaped roof and a tower of two segments with a four-sided spire.
1922-1924 Den Haag (ZH): church St. Gerardus Majella
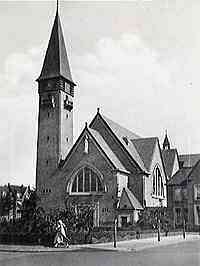
Three-aisled church. Side-aisles with gables, similar to the transept. Large pointed, almost semi-circular windows. Demolished in 1982.
(the picture was taken from an old postcard)
1923-1926 Amsterdam (NH): church St. Gerardus Majella
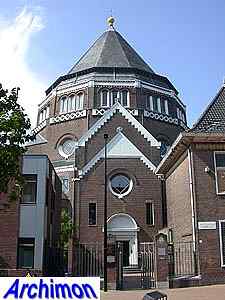
Dome-church in neo-Romanesque style. Now houses a library and offices. Stuyt also designed four schools, the presbytery and a convent arranged around this church.
1923 Egmond a/d Hoef (NH): church H. Margarita Maria Alacoque
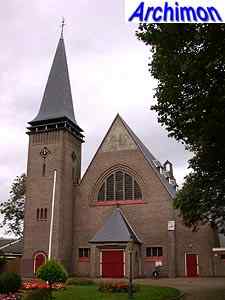
Church
of the same type as
those in Heiloo and Koningsbosch.
1925-1927 Zundert (NB): church St. Trudo
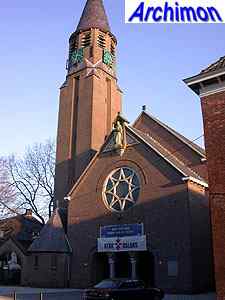
Three-aisled cruciform church built in a combination of neo-Gothic and Expressionist styles. Crossing-tower with a cone-shaped roof, similar to that of the church in Almelo. The nave and the transepts have large semi-circular windows, an element Stuyt used in several of his later churches.
1925-1926 Geesteren (Ov): church St. Pancratius
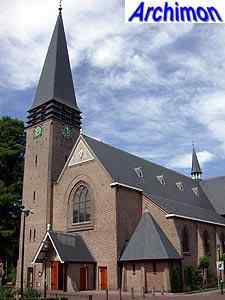
Pseudo-basilican cruciform church. Polygonal transept and choir.
1925 Alkmaar (NH): hospital St. Elisabeth
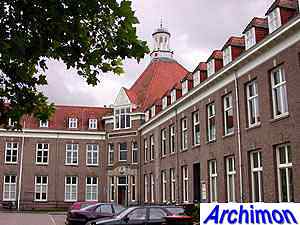
Catholic
hospital with
chapel. No
further details.
1925-1927 Heiloo (NH): church St. Willibrordus
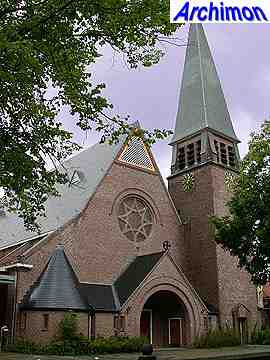
Three-aisled basilican church. Short tower with tall spire. Originally painted white.
1926 Koningsbosch (L): church O.L. Vrouw Onbevlekt Ontvangen
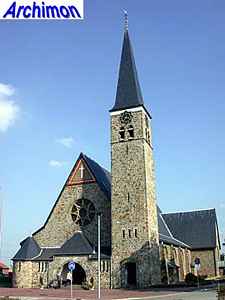
Church largely similar in style to the one in Heiloo. Pseudo-basilican cruciform church made of natural stone. Semi-circular windows, transept slightly lower than the nave. The choir has an ambulatory.
1926-1928 Nijmegen (G): Neboklooster
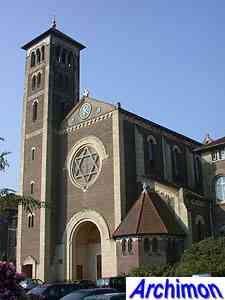
Redemptorist monastery with church in 'Italian' neo-Romanesque style.
Complex of originally three seperate buildings, the actual hospital, a chapel and a house for the elderly. Designed in conjunction with Th.J. van Elsberg.
1926-1927 Enschede (Ov): church O.L. Vrouwe van Altijddurende Bijstand
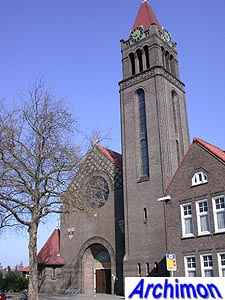
Three-aisled cruciform basilica with three-aisled transept. Tower designed by Joh. Sluijmer and built in 1938.
1927 Hillegom (ZH): church St. Joseph
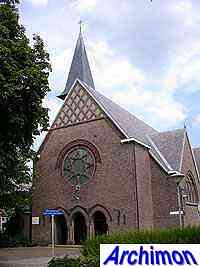
Three-aisled neo-Romanesque cruciform church with tower standing next to the side-aisle. Side-aisles with gables.
1928 De Steeg (G): church O.L. Vrouwe Hemelvaart
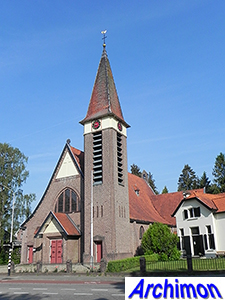
Church with moderate Expressionist details, similar in style to the St. Willibrordus in Heiloo.
1928-1929 Zevenbergen (NB): church St. Bartholomeuskerk
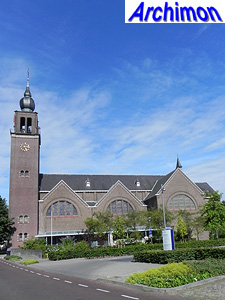
Cruciform three-aisled basilican church. Side-aisles with gables, in which are semi-circular windows. Tower severely damaged in 1944 and rebuilt in 1950 according to a new design by J. Bunnik.
1929-1930 Dommelen (NB): enlargement church St. Martinus
Unspecified extensions to a church by H.J. van Tulder. In cooperation with P. Staals.
1930 Warmond (ZH): Philosophicum
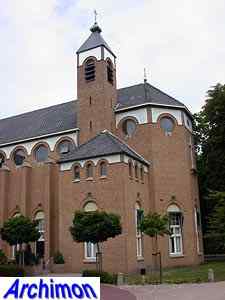
Complex in Classical/Baroque style. One-aisled chapel with tower next to the choir. Completed 1930, construction probably started earlier.
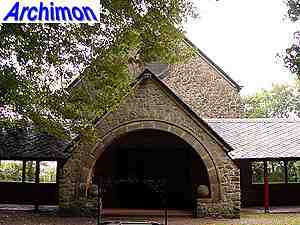
Chapel in neo-Romanesque style, with walls of irregularly shaped pieces of natural stone. Built at the same place of pilgrimage as the 'temporary church' of 1913.
1930-1931 Lisse (ZH): church H.H. Engelbewaarders
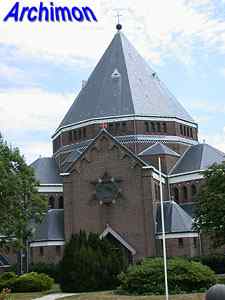
Dome-church, with three polygonal spaces arranged around the centre. Details in Expressionistic style. Interior has Byzantine influences.
1931-1932 Keijenborg (G): church St. Johannes de Doper
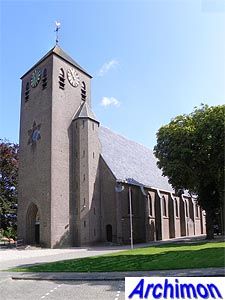
Three-aisled pseudo-basilican church with short tower.
1932 Valkenswaard (NB): church St. Nicolaas
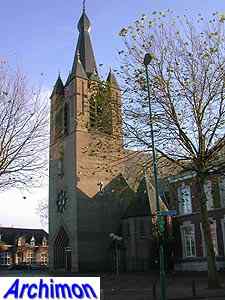
Three-aisled pseudo-basilican cruciform church. Replaced a C. Weber-designed church. Tower of that church incorporated in new one, although with changes. Semi-circular closure of the choir with ambulatory. Many details in a Dom Bellot-like style, especially the windows.
1933 Rome, Italy: Building Nederlands Instituut
Designed in conjunction with Italian engineer Gino Cipriani.
1934 Heerlen (L): Chapel for the School for midwifes
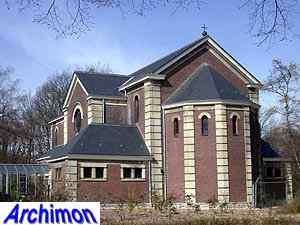
Chapel in neo-Romanesque style, designed in conjunction with Stuyt's son Giacomo.
Aerdenhout (NH) houses Onder de Beuken, De Distel, Vredehove
Luxury houses.
Hazerswoude-Rijnsdijk (ZH): Lidwinagesticht
No further details.
's-Hertogenbosch (NB): Office-building Koninklijke Drukkerij
No further details.
Overveen (NH): houses
No further details.
Rio de Janeiro, Brazil: design church St. Andreas
Drawing bears a year that looks like 1918. Dome-church with tower. Probably design only.
Rijswijk (ZH): school
No further details.
Rolduc (L): extension seminary
Executed in Baroque style.