
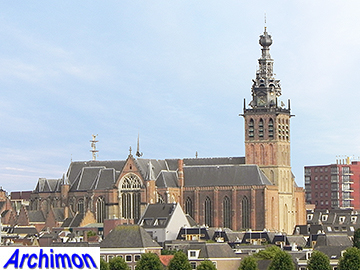 The Stevenskerk is the principal church of
Nijmegen. It was preceded by a church which stood near the castle and which in 1254 was
demolished to make way for modern fortifications. Work on a new church began
that same year in the heart of the city, and in 1273 it was completed. It was a
basilica in Gothic style, but with details reminding of Romanesque. Part of its
nave has survived as the central aisle of the current nave. The tower was
completed in 1307. A new choir was built between 1343 and 1361, followed by a transept . Around 1400 the
narrow side-aisles were replaced by the current high and wide ones, turning the
church into a hall-church.
The Stevenskerk is the principal church of
Nijmegen. It was preceded by a church which stood near the castle and which in 1254 was
demolished to make way for modern fortifications. Work on a new church began
that same year in the heart of the city, and in 1273 it was completed. It was a
basilica in Gothic style, but with details reminding of Romanesque. Part of its
nave has survived as the central aisle of the current nave. The tower was
completed in 1307. A new choir was built between 1343 and 1361, followed by a transept . Around 1400 the
narrow side-aisles were replaced by the current high and wide ones, turning the
church into a hall-church.
A new rebuild was started in ca. 1420, using plans by Gisbert Schairt van Bommel. First the choir was extended with an ambulatory with radiating chapels. Then the choir itself was replaced. This work was completed in ca. 1456. A clerestorey was planned in this stage but was not built.
Between ca. 1495 and 1565 the transept and part of the nave were replaced by the current three-aisled transept. This stage saw an extensive use of natural stone, especially on the south side. In ca. 1566 a narrow annex was completed at the northern transept-arm, with a chapel inside. At the southern transept arm between 1567 and 1579 a portal in Flamboyant Gothic style was added. As was the case with the choir, a clerestory was planned for the transept but it was never built. The next stage wasn't completed at all and would have concerned the side-aisles, which would have become twice as wide and the addition of a clerestorey to the nave. By that time the Reformation had begun in the Netherlands, and in 1591 the St. Steven became a protestant church. It has remained so since, except for a small period in 1672-1674 when a foreign invasion temporarily restored the rights of the catholics.
The protestants inherited a damaged church as a result of an artillery bombardment by their leader prince Maurits. Part of the tower was clad with bricks in ca. 1593, and in 1604-1605 a new spire in mannerist style, designed by Pieter Gerritsz. Verspeck, replaced the spire destroyed by Maurits' cannons. Otherwise few changes were made to the exterior, unlike the interior which underwent the usual protestant treatment of simplification. In 1772-1777 the church was restored, but after that it fell into decay. Plans for a major restoration of the church were made in c. 1940, but were prevented by lack of money. In February 1944 Allied bombs destroyed part of the old town, and the Stevenskerk suffered major damage. The upper part of the tower came down, destroying several houses, and the southern side-aisle for the most part was reduced to ruble.
While other damaged, but repairable churches in the centre were demolished, the Stevenskerk was extensively restored from 1948 until 1969 under supervision of architect B. van Bilderbeek. Several parts were reconstructed to restore the 17th-century state of the church, like the pointed gables of the transept. The tower was given a non-authentic transformation in part Romanesque, part Gothic style and was crowned by a copy of the Mannerist spire.
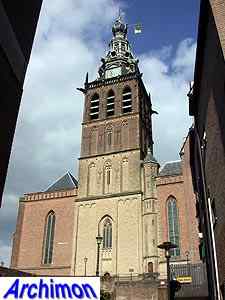
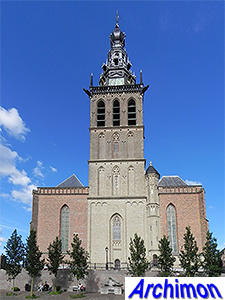
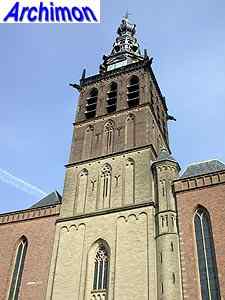
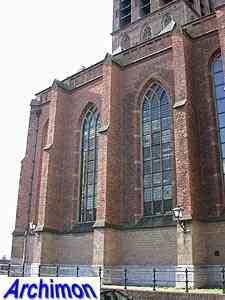
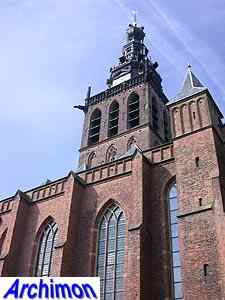
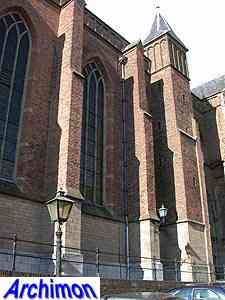
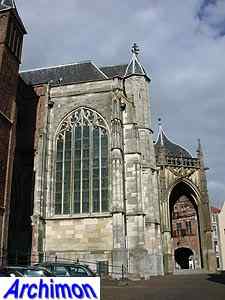
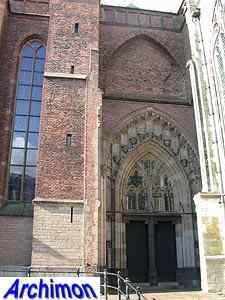
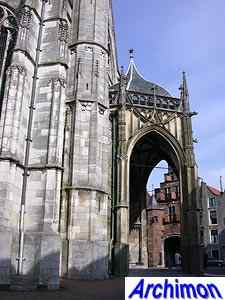
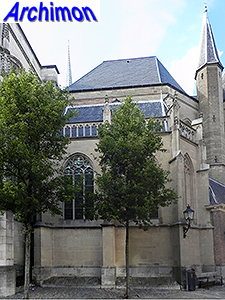
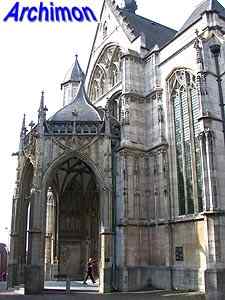
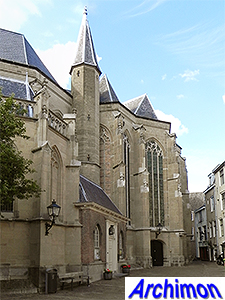
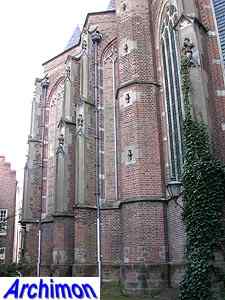
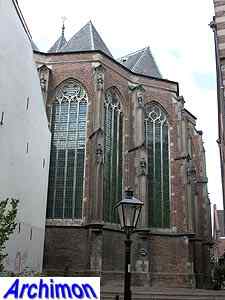
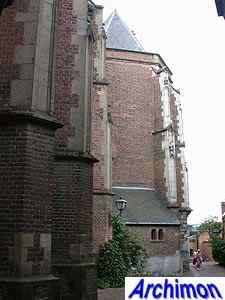
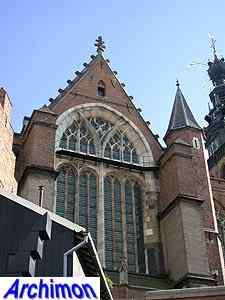
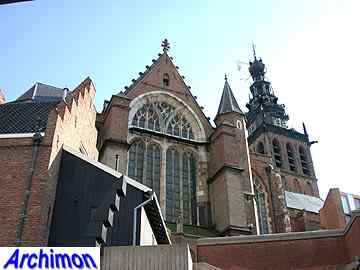
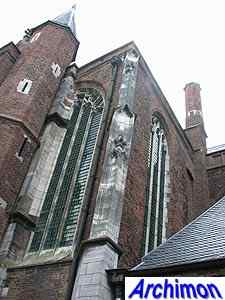
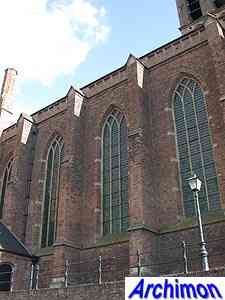
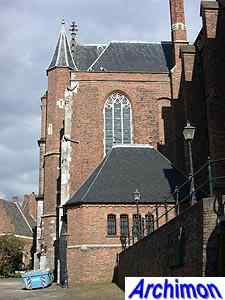
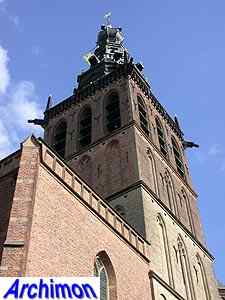
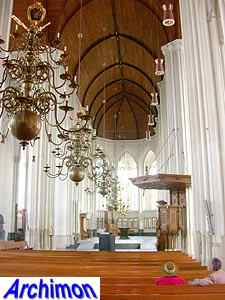
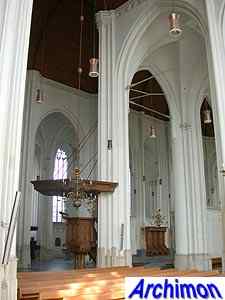
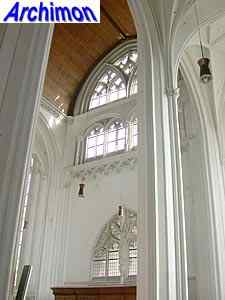
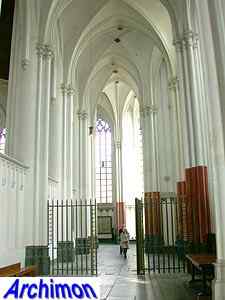

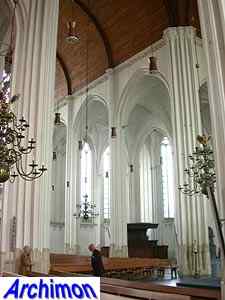
Back to Nijmegen