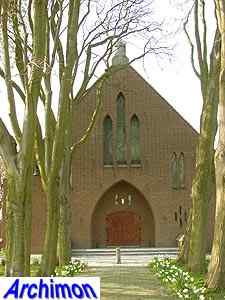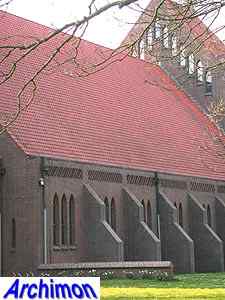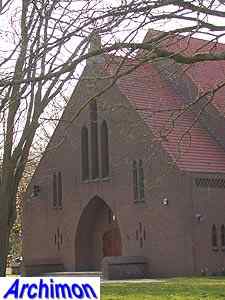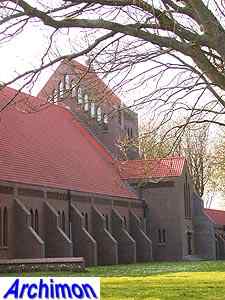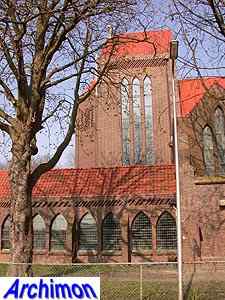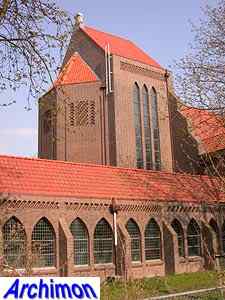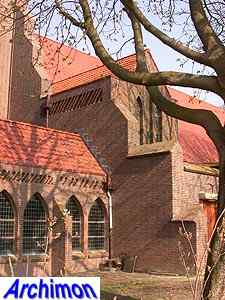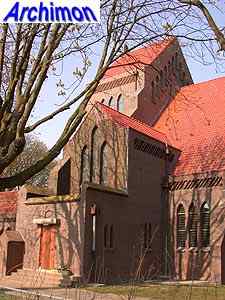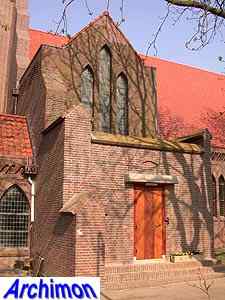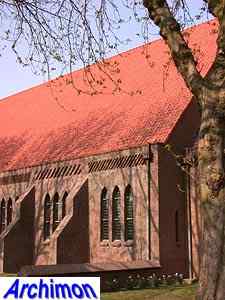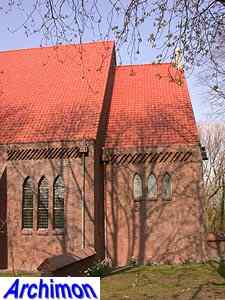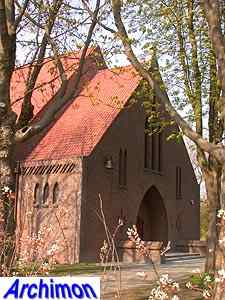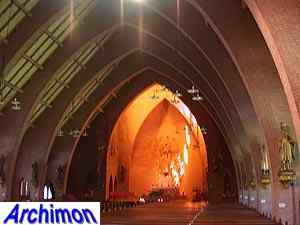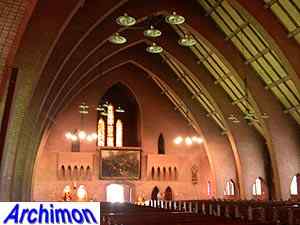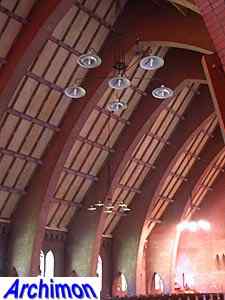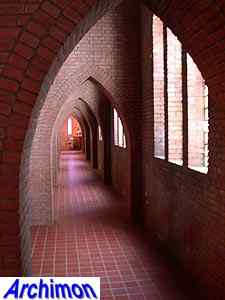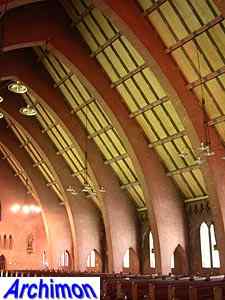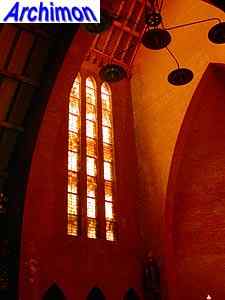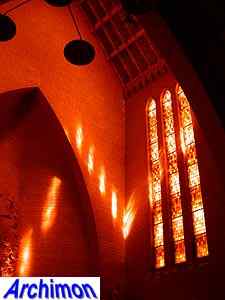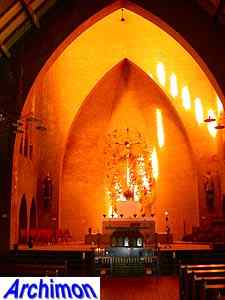
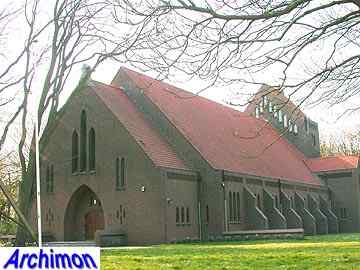 Shortly
after the protestants murdered 19 catholic priests and monks in 1572 in a
monastery just outside Brielle, the site of the murder started to attract small
numbers of pilgrims. In the 19th century plans were made for a permanent
memorial and an organised pilgrimage. A pilgrimage centre was built in 1878-1880
and was the first catholic complex of its kind in The Netherlands. It was
designed by architect E.J. Margry and was, due to the military function of
Brielle, built out of wood. An important part of the complex was the chapel with
two towers. Due to the increasing number of pilgrims a second chapel was
built on the other side of the complex in 1929-1931, where until 1572 the church
of the monastery had been.
Shortly
after the protestants murdered 19 catholic priests and monks in 1572 in a
monastery just outside Brielle, the site of the murder started to attract small
numbers of pilgrims. In the 19th century plans were made for a permanent
memorial and an organised pilgrimage. A pilgrimage centre was built in 1878-1880
and was the first catholic complex of its kind in The Netherlands. It was
designed by architect E.J. Margry and was, due to the military function of
Brielle, built out of wood. An important part of the complex was the chapel with
two towers. Due to the increasing number of pilgrims a second chapel was
built on the other side of the complex in 1929-1931, where until 1572 the church
of the monastery had been.
Architect H.P.J. de Vries designed a three-aisled pseudo-basilica in a
Traditionalist style with elements of Expressionism. Because Brielle had lost
its military function this chapel was built of brick. A typical element is the
choir, which takes the form of a tower and is closed by an undeep three-sided
apse without windows. It is distinctively higher than the nave and has tall
windows on the sides and climbing windows at the front. The architect used
similar windows later for his
church in Leeuwarden. Due to
the tall windows, the choir is the most illuminated part of the church. The nave
has smaller, narrow windows only and is much darker inside. The interior is
dominated by seven tall and wide arches. On the outside the nave is supported by
six buttresses on each side. At both of its sides the nave ends in portals in
the form of pseudo-transepts.
In 1948 the original wooden chapel was removed. It served for several years as a
temporary church in Den Haag and was finally demolished in the 1950's.
