
Zaanstad municipality / Gemeente Zaanstad (NH)
Zaanstad is a municipality that covers much of the Zaanstreek. The municipality was formed in 1974, when the former municipalities of Zaandam, Assendelft, Koog aan de Zaan, Krommenie, Wormerveer, Westzaan and Zaandijk were merged. The biggest place and the administrative center of the municipality is the city of Zaandam.
De gemeente Zaanstad beslaat het grootste deel van de Zaanstreek. De gemeente werd gevormd in 1974, toen de voormalige gemeenten Zaandam, Assendelft, Koog aan de Zaan, Krommenie, Wormerveer, Westzaan en Zaandijk werden samengevoegd. De grootste plaats en het administratieve centrum van de gemeente is de stad Zaandam.
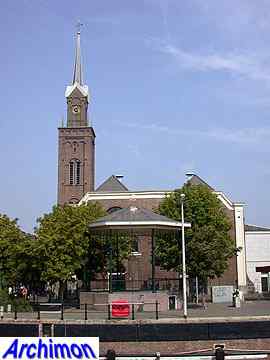
The reformed Oostzijderkerk is the successor of the medieval catholic St. Maria Magdalena, a three-aisled pseudo-basilica. In 1685 the old church was rebuilt into a two-aisled hall-church. In 1850 the tower was built and the north and west facades were replaced by new ones in neo-Classical style.
Location: Zuiddijk 1
De
hervormde Oostzijderkerk is de opvolger van de
middeleeuwse katholieke St. Maria Magdalena, een driebeukige
pseudo-basiliek. In 1685 werd de oude kerk omgebouwd tot een
tweebeukige hallenkerk. In 1850 werd de toren gebouwd en werden de
noord- en westgevels vervangen door nieuwe in neoclassicistische stijl.
Locatie: Zuiddijk 1
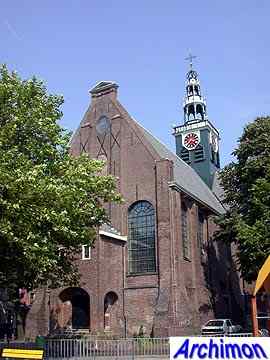
The Westzijder- or Bullekerk
is
also a protestant church and dates from 1638-1640. It is a cruciform
building in Classical
style. Between 1672 and 1680 it was extended on the west side.
Location: Westzijde 75
De
eveneens hervormde Westzijder-of Bullekerk dateert
uit 1638- 1640. Het is een kruiskerk in classicistische
stijl. Tussen 1672 en 1680 werd het schip an de westzijde verlengd.
Locatie: Westzijde 75
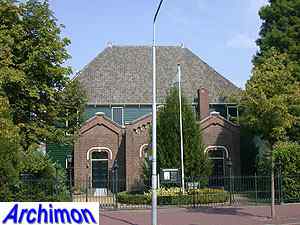
The Mennonite church Het Nieuwe Huys was built in 1687 as a hidden church. Like many buildings in this region, including churches, it was mostly built of wood. The brick portal was aded in 1862.
Location: Westzijde 80
De Doopsgezinde kerk Het Nieuwe Huys
werd in 1687 gebouwd als een schuilkerk. Net als veel gebouwen in deze
regio, waaronder kerken, werd zij grotendeels gebouwd van hout. Het
bakstenen portaal werd in 1862 toegevoegd.
Locatie: Westzijde 80
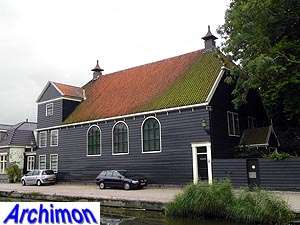
Like the Mennonite church, the Old Catholic church St. Maria Magdalena of 1695 was built as a hidden church and out of wood.
Location: Papenpad 13
Net als de Doopsgezinde kerk werd de Oud Katholieke kerk St. Maria Magdalena uit 1695 gebouwd als schuilkerk en uit hout.
Locatie: Papenpad 13
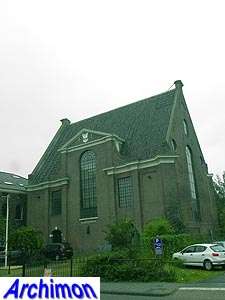
The Evangelical Lutheran church was built in 1699-1700 and is in Classical style.
Location: Vinkenstraat 34
De
Evangelisch-Lutherse kerk werd gebouwd in
1699-1700 en is in classicistische stijl.
Locatie: Vinkenstraat 34
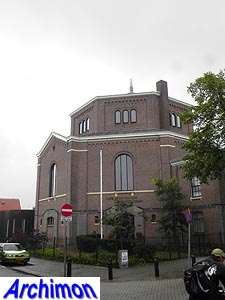
A second Mennonite church is De Doofpot, an octagonal building in neo-Classical style, designed by L.J. Immink and built in 1860-1861.
Location: Oostzijde 82
Een tweede Doopsgezinde kerk is De Doofpot, een achthoekig gebouw in neoclassicistische stijl, ontworpen door L.J. Immink en gebouwd in 1860-1861.
Locatie: Oostzijde 82
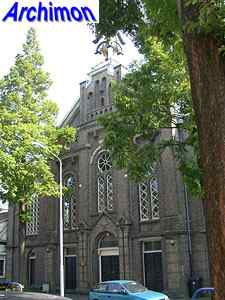
The Gereformeerde Eben Haezerkerk was built in 1874-1875 and was designed by S. Wierda in an ecclectic style often used by churches for this denomination since ca. the 1870's until ca. 1900. Currently it serves as a Serbian Orthodox church.
Location: Stationsstraat 15
De Gereformeerde Eben
Haezerkerk werd gebouwd in 1874-1875 en werd ontworpen door
S. Wierda in een eclectische stijl zoals die vaak werd gebruikt voor
kerken van deze gezindte tussen ca. de jaren 1870 tot ca. 1900.
Momenteel dient het gebouw als een Servisch-Orthodoxe kerk.
Locatie: Stationsstraat 15
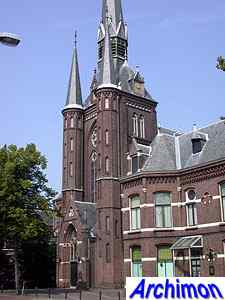
The Roman Catholic St. Bonifatius was built in 1900. This neo-Gothic church was designed by A.A.J. Margry and J.M. Snickers. The tower is very similar to that of the St. Hildegardis in Rotterdam, a church designed by E.J. Margry but completed by the architects of this church.
Location: Oostzijde 14
De
rooms-katholieke St. Bonifatius werd gebouwd in
1900. Deze neogotische kerk werd ontworpen door A.A.J. Margry en J.M.
Snickers. De toren lijkt sterk op die van de St. Hildegardis in
Rotterdam, een kerk die werd ontworpen door E.J. Margry maar werd
voltooid door de architecten van deze kerk.
Locatie: Oostzijde 14
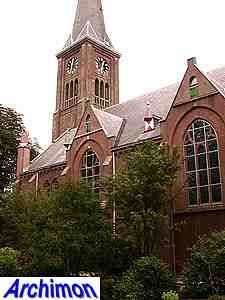
Part
of
Zaandam is 't Kalf, a former hamlet with a church of its own. The
neo-Gothic St. Maria
Magdalena
was built in 1885-1887 after a design by E.J. Margry, A.A.J. Margry and
J.M. Snickers.
Location: 't Kalf 162
Een
deel van Zaandam is 't Kalf, een voormalig gehucht met een eigen kerk.
De neogotische St. Maria Magdalena werd gebouwd in
1885-1887 naar een ontwerp van E.J. Margry, A.A.J. Margry en J.M.
Snickers.
Locatie: 't Kalf 162
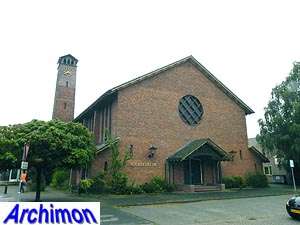
The reformed Noorderkerk was built in 1952 and is in Traditionalist style. It was designed by J. Roodenburgh.
Location: Heijermansstraat 127
De
hervormde Noorderkerk dateert uit 1952 en is in
traditionalistische stijl. De kerk werd ontworpen door J. Roodenburgh.
Locatie: Heijermansstraat 127
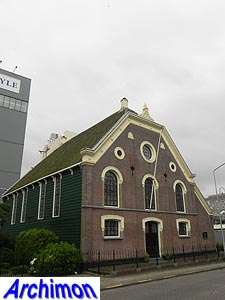
In the 17th century Koog aan de Zaan had a Mennonite majority. In 1680 the wooden Mennonite church was built. In 1873 the front and one of the side-walls were replaced in brick. The facade is in Eclectic style and was designed by J.C. Dekker.
Location: Lagedijk 34
In de 17e eeuw had Koog aan de Zaan een doopsgezinde meerderheid. In 1680 werd de houten Doopsgezinde kerk gebouwd. In 1873 de voorkant en een van de zijwanden werden vervangen in baksteen. De gevel is in eclectische stijl en is ontworpen door JC Dekker.Locatie: Lagedijk 34
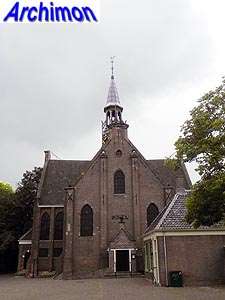
The official, and ruling, reformed denomination built the Kogerkerk in 1685-1686. A one-aisled church at first, in 1824-1825 it was transformed into a cruciform church by architect A. Latenstein.
Location: Zuiderkerkstraat 14
De officiŽle, en toen heersende, Nederduits Gereformeerde Kerk bouwde de Kogerkerk in 168-1686. Oorspronkelijk was dit een eenbeukige zaalkerk, maar in 1824-1825 werd het gebouw uitgebreid tot een kruiskerk door architect A. Latenstein.
Locatie:
Zuiderkerkstraat 14
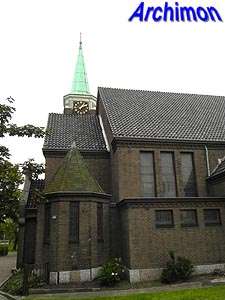
In 1931-1932 the catholic church HH. Martelaren van Gorcum was built, a building in moderate Expressionist style, designed by N. Molenaar jr..
Location: Boschjestraat 115
In
1931-1932 werd de katholieke kerk HH. Martelaren van Gorcum
gebouwd, een gebouw in gematigd expressionistische stijl, ontworpen
door N. Molenaar jr..
Locatie: Boschjestraat 115
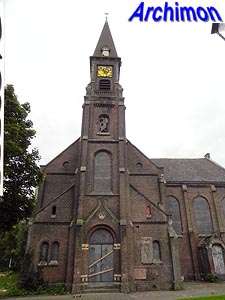
The reformed Zaandijkerkerk was built in 1879-1880, replacing a burned down church, and is in an Eclectic style. Badly neglected for many years, the church awaits demolition, although there are plans to maintain and restore the tower.
Location: Kerkstraat
De
hervormde Zaandijkerkerk werd gebouwd in 1879-1880
ter vervanging van een afgebrande kerk en is in een eclectische stijl.
Sterk verwaarloosd sinds vele jaren staat de kerk nu sloop te wachten,
maar er zijn plannen om de toren te bewaren en te restaureren.
Locatie: Kerkstraat
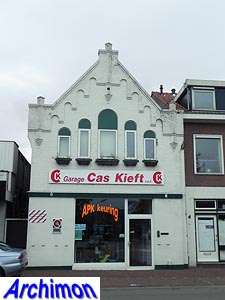
Irene is the name given to a former smithy when it was transformed into a church by the Gereformeerden in 1911. The building still has its facade in Eclectic style and is now a garage.
Location: Guispad 17
Irene is de naam die in 1911 werd gegeven aan een voormalige smederij toen deze door de Gereformeerden werd omgevormd tot een kerk. Het gebouw heeft nog steeds zijn gevel in eclectische stijl en is nu een garage.
Locatie:
Guispad 17
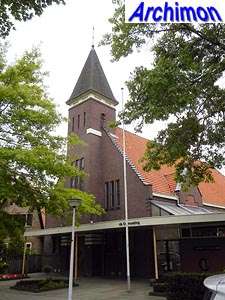
The Gereformeerde kerk replaced Irene in 1922-1923 and was the first church built by architect B.T. Boeyinga. The church is in a moderate Expressionist style.
Location: Parklaan 1De
Gereformeerde kerk verving gebouw Irene in
1922-1923 en was de eerste kerk gebouwd door architect B.T. Boeyinga.
De kerk is in eenvoudige expressionistische stijl.
Locatie: Parklaan 1
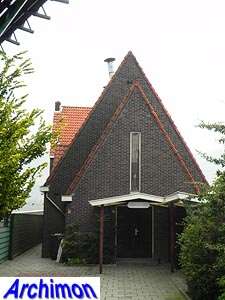
A conservative branch of the reformed church built the chapel Onder de Roeden in 1935. It's a smalll church in moderate Expressionist style.
Location: Lagedijk 24
Een
behoudende tak van de Nederlands Hervormde kerk liet in 1935 de kapel Onder
de Roeden bouwen. Het is een kleine kerk in
zakelijk-expressionistische stijl.
Locatie: Lagedijk 24
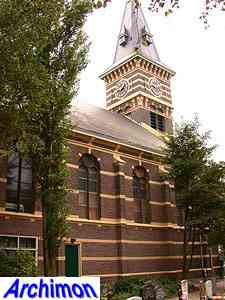
Assendelft's
reformed church
was
built at the site of a church from the middle ages. The church is in
neo-Renaissance style and dates from 1893. It was designed by
architects N. de Wolf and C. van Foreest
Location: Dorpsstraat 368
De
hervormde kerk van Assendelft werd gebouwd op
de plaats van een kerk uit de middeleeuwen. De kerk is in
neorenaissance stijl en dateert uit 1893. De kerk werd ontworpen door
architecten N. de Wolf en C. van Foreest.
Locatie: Dorpsstraat 368
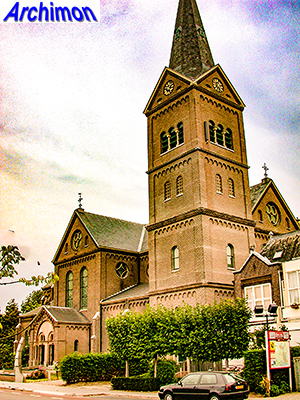
The
catholic St.
Odulphus dates from 1887-1888 and was designed in
neo-Romanesque
style by architect A.C.
Bleys.
Location: Dorpsstraat 572
De
katholieke St. Odulphus dateert uit 1887-1888 en
werd ontworpen in neoromaanse stijl door architect A.C. Bleys .
Locatie: Dorpsstraat 572
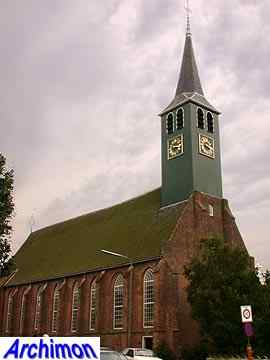
The reformed church
of Krommenie
is a Gothic church from the 15th century, although largely rebuilt and
lengthened in 1657-1658. The wooden turret is a very usual feauture in
this area.
Location: Kerkplein 1
De
hervormde kerk van Krommenie is een gotische
kerk uit de 15e eeuw, maar werd grotendeels herbouwd en verlengd in
1657-1658. De houten toren is zeer gebruikelijk in deze streek.
Locatie: Kerkplein 1
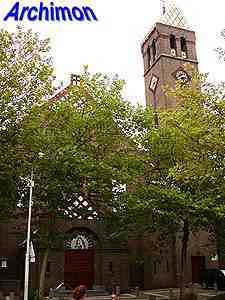
The catholic church of Wormerveer is the O.L. Vrouwe Geboorte, designed by J. Stuyt in neo-Romanesque style and built in 1914-1915.
Location: Marktstraat 6
De
katholieke kerk van Wormerveer is de O.L. Vrouwe Geboorte,
ontworpen
door J. Stuyt in neoromaanse stijl en gebouwd in 1914-1915.
Locatie: Marktstraat 6
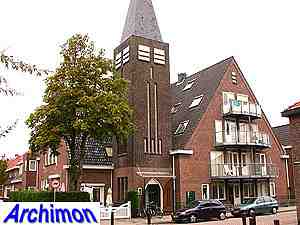
The former Geref. Morgensterkerk dates from 1932 and was designed by B.W. Plooij in Expressionist style. After it was closed in 1994 it was rebuilt into a block of apartments.
Location: Wattstraat 22
De
voormalige Gereformeerde Morgensterkerk dateert uit
1932 en is ontworpen door B.W. Plooij in expressionistische stijl .
Nadat de kerk in 1994 werd gesloten werd zij omgebouwd tot een
appartementencomplex.
Locatie: Wattstraat 22
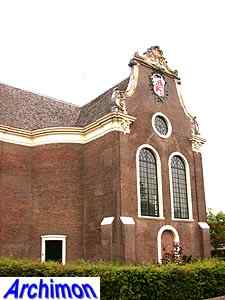
The Grote Kerk ("great church") of Westzaan was built in 1740-1741 to replace a big Gothic church which had been largely destroyed in 1573. The current building was designed by Jan van der Streng and is in Louis XV-style.
Location: Kerkbuurt 37
De Grote
Kerk van Westzaan werd gebouwd in 1740-1741 ter vervanging
van een grote gotische kerk die in 1573 grotendeels was verwoest. Het
huidige gebouw is ontworpen door Jan van der Streng en is in Lodewijk
XV-stijl.
Locatie: Kerkbuurt 37