
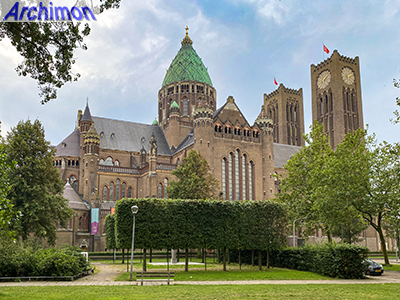 When in 1853 old catholic
hierarchy in the Netherlands was finally restored by the pope, the
church of St. Joseph became the cathedral of the refounded Haarlem
diocese for more than 40 years. But this neo-Classical church was much
too small for its new purpose, and as the hope to regain the old St.
Bavo faded, several attempts to enlage the St. Joseph were made as
well as to give the building a more "catholic" appearance, in this case
Baroque because it seemed impossible to use the much more preferred
neo-Gothic style in a neo-Classical building. But despite all changes,
compared to many parish-churches in the diocese, this cathedral was a
very poor substitute. The idea to build a completely new cathedral grew
stronger.
When in 1853 old catholic
hierarchy in the Netherlands was finally restored by the pope, the
church of St. Joseph became the cathedral of the refounded Haarlem
diocese for more than 40 years. But this neo-Classical church was much
too small for its new purpose, and as the hope to regain the old St.
Bavo faded, several attempts to enlage the St. Joseph were made as
well as to give the building a more "catholic" appearance, in this case
Baroque because it seemed impossible to use the much more preferred
neo-Gothic style in a neo-Classical building. But despite all changes,
compared to many parish-churches in the diocese, this cathedral was a
very poor substitute. The idea to build a completely new cathedral grew
stronger.
P.J.H. Cuypers, the most important architect in the country at that time, was asked to make a basic design, but because he was already over 60 years old and the project was expected to be a long one, in 1893 his son Joseph got commissioned to design the new cathedral which was to be called St. Bavo, like the first cathedral. The building was to be constructed in the Western part of the city and would also be used as a parish-church. The bishop and his advisors expected that by choosing Jos. Cuypers as the architect, they would get his famous father in the same deal. But Cuypers sr. hardly played any major role in the project. During the project, Joseph increasingly moved away from his father's style. He cooperated with Jan Stuyt during part of the project, and with his son Pierre Cuypers jr. in the final stages.
The first part of the church that was built was the choir with its radiating chapels. For the parish a temporary wooden church was built. Next to the church came a presbytery, in a style that shows many similarities to that of the choir. Head-supervisor of the project was Jan Stuyt, Cuypers' future companion. On the second of May 1898 the unfinished cathedral was already consacrated.
After the east part of the cathedral had been finished, it took several years before work could continue. But already in 1898 a promotional campaign had started to collect the necessary money. This included the publication of a magazine, in 1901 followed by bonds of various values that were illustrated with a drawing of the finished cathedral by Jan Stuyt, who was now Jos. Cuypers' companion. In the end the church looked quite different from that in the drawing. But the campaign was a successful one, and in 1902 work could start. In 1904 another promotional devise was introduced in the shape of a cut out model of the cathedral, which this time was much closer to the definite design. During this stage of the construction the nave, transepts and the crossing were built, as well as the lower halves of the towers. The nave is fairly plain, and was constructed using the original design, albeit simplified. The transepts are a bit more decorated, with arcades in its gables that seem to be influenced by the islamic architecture of Spain and North-Africa. Towers flank the sides of the facades and are crowned by some nicely detailed spires of natural stone. One of the towers of the southern transept is actually a chimney, and has a slightly different spire that does not completely hide the tower's real function; a small dome that was placed here has vanished long ago. The northern transept has a portal; originally this was designed in neo-Gothic style, but Cuypers opted for a so-called chaitya-bow instead, derived from Indian architecture. This was the first, but not the last, time he used this feature.
The crossing consists of a polygonal tower on a square base, with a dome on top. Construction of this dome originally was to be postponed, but in 1904 it was still decided to go on with it. In earlier designs the dome was supposed to be cone-shaped, like the one on the church of St. Gummarus in Steenbergen Cuypers and Stuyt had just completed in 1902. But in the two years that had passed Cuypers had changed his mind, and came up with the dome as we can see it today, made of brass and decorated with spiralling lines and a crown on top.
More than twenty years passed away before the final stage of construction started. Cuypers' partnership with Stuyt had ended in 1908, and after years of working alone he had associated himself with his son Pierre jr. in 1920. By the time work on the St. Bavo could continue Pierre had become a major factor in the work of the two architects, resulting in an often Expressionist style.
The cathedral still lacked its towers, except for the lower halves. In
1924 another promotional campaign had been started. This time using
money-boxes shaped like the cathedral's front. There was a slot in each
tower; one for the women, and one for the men to put their coins in.
With this in mind, Cuypers felt obligated to design two different
towers. The women's tower became the northern one, and has a big clock
in art-déco style. Both towers feature brickwork in expressionistic
style that is different for each of them.
In all designs, both towers were to get some sort of spire or dome
on top. Several designs for this were made; a pyramid, a Babylonian
ziggurat, a Chinese pagoda, a castle, an egg-shaped dome. In the end,
the top of the towers simply were finished with battlements and the
idea of adding spires was abandoned altogether.
To make sure that the church could be reached during bad weather, a
porch was built at the front entrances of the building, covered with
stone vaults. This porch was wide enough for carriages to ride through
it. The last addition to the cathedral was a tribune in between the
towers, for the bishop and other leading figures to sit on during
open-air manifestations.
Unlike the outside, the interior features many (neo-) Gothic shapes.
The entire building is covered with stone vaults. Most of these vaults
are groined-vaults, but there are also a few vaults that are
dome-shaped. Cuypers probably borrowed this idea from St.
Bavo's church in Raamsdonk, which was designed by Carl Weber,
ironically once his father's biggest rival.
What's immediately striking is the contrast in light between the choir
and the nave. The nave has many large windows, while it also gets much
light throught the dome. The windows in the choir are much smaller, and
because they're generally located at a lower position than those of the
nave, they attract less light.
The most important material used for the interior are greyish yellow
colour bricks. For decorative purposes bricks in various other colours
were used. Other materials used are natural stone for supportive parts
and ceramic for ornaments.
Countless artists made the many works of art that decorate the
interior. A few of the most important ones are Johannes Maas, Han
Bijvoet and Jan Brom. The collection includes tapestries, mosaics,
sculptures and paintings, and is a museum in its own right.
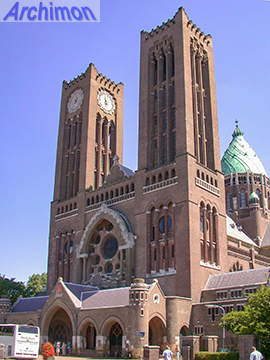
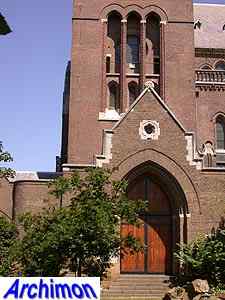
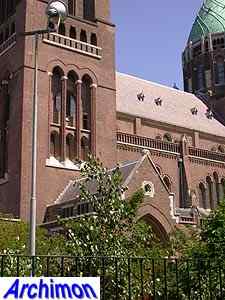
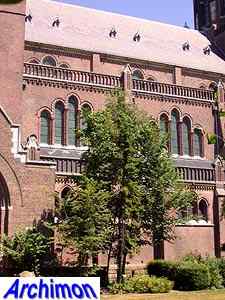
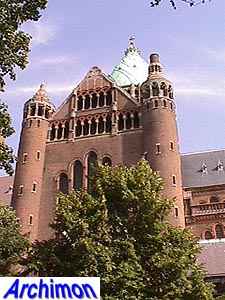
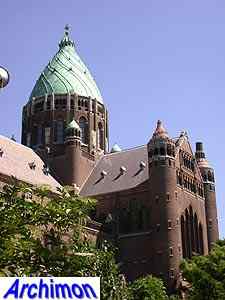
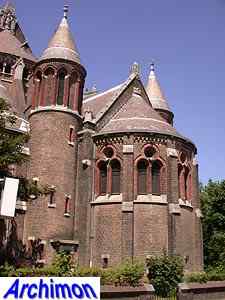
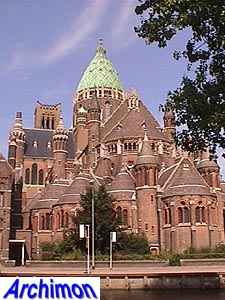
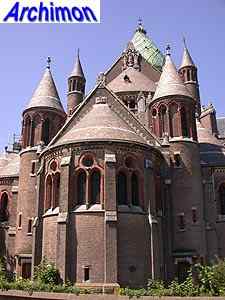
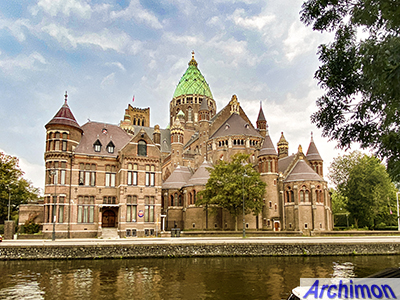
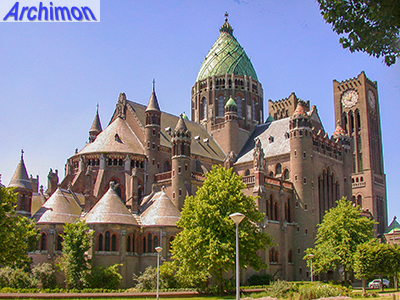
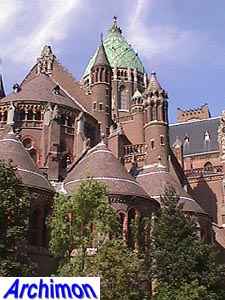
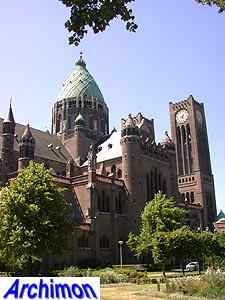
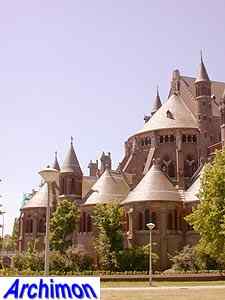
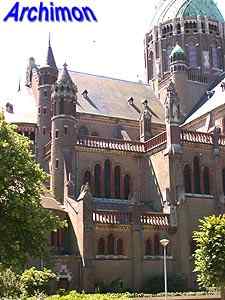
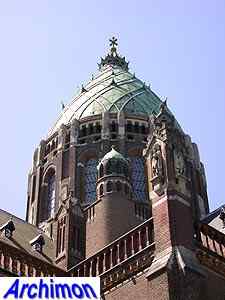
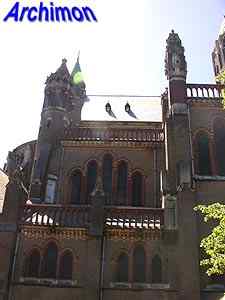
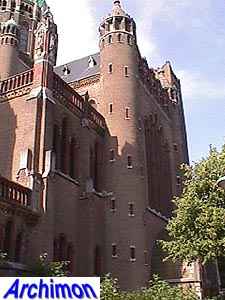
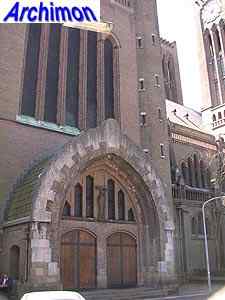
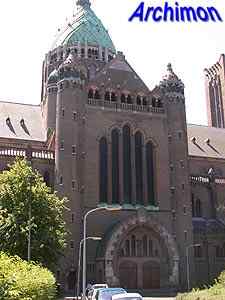
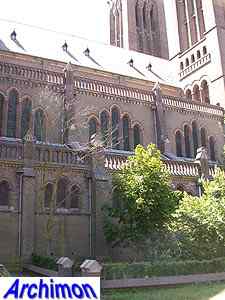
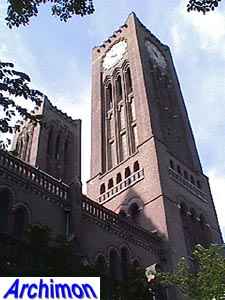
Back to J.Th.J. Cuypers