
Haarlem is the capital of the province of Noord-Holland and is one of the oldest and most important cities of the Holland region. It's also the centre of both a Roman-Catholic and an Old-Catholic diocese. Its origins are in a settlement founded near the river Spaarne in the 10th century and which was given city rights in 1245. The next centuries saw economical growth and the expansion of the city as well as periods of economic decline, which by the late-17th century halted the further expansion. Between the late 19th century and 1927 Haarlem expanded beyond its canals and annexed territory of neighbouring municipalities, including Schoten and Spaarndam.
Haarlem is de hoofdstad van de provincie Noord-Holland en is een van de oudste en belangrijkste steden van de regio Holland. Het is tevens het centrum van zowel een Rooms-Katholiek als een Oud-Katholiek bisdom. De oorsprong ligt in een nederzetting die in de 10e eeuw nabij de rivier het Spaarne werd gesticht en die in 1245 stadsrechten kreeg. De daaropvolgende eeuwen kenden economische groei en uitbreiding van de stad, maar ook periodes van economische achteruitgang, waardoor aan het einde van de 17e eeuw de verdere expansie stopte. Tussen het einde van de 19e eeuw en 1927 breidde Haarlem zich uit buiten de grachten en annexeerde het grondgebied van aangrenzende gemeenten, waaronder Schoten en Spaarndam.
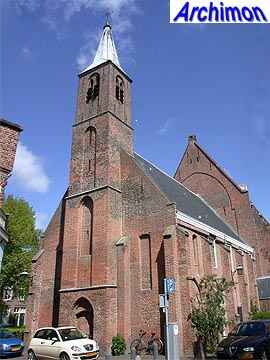
The Walloon church is the former chapel of the beguinage and Haarlem's oldest church. In 1586 the church, especially the nave, was drastically altered to suit its new function of a protestant church.
Location: Begijnhof 30
De Waalse kerk is de voormalige kapel van het begijnhof en de oudste kerk van Haarlem. In 1586 werd de kerk, en in het bijzonder het schip, drastisch veranderd om het aan de nieuwe functie van protestantse kerk aan te passen.
Locatie: Begijnhof 30
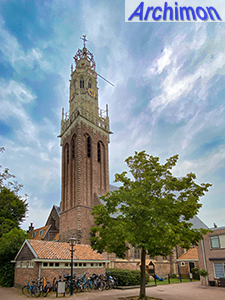
The Bakenesserkerk was built in 1250 but drastically rebuilt in 1461-1462. Although mostly built of brick and in a very moderate Gothic style, it has a richly ornamented natural stone upper tower segment.
Location: Vrouwestraat 10
De Bakenesserkerk is gebouwd in 1250 maar werd drastisch verbouwd in 1461-1462. Hoewel voornamelijk gebouwd uit baksteen en in een zeer gematigde gotische stijl, heeft de toren een rijk versierde natuurstenen bovendeel.
Locatie: Vrouwestraat 10
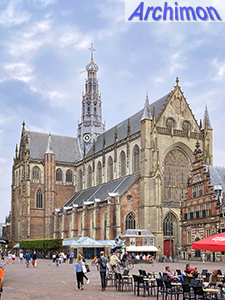
The Great Church or Bavokerk, built between 1370 and 1520, is often referred to as the city's cathedral, although the church only carried this title from 1559 until 1578 and was originally built as a parish-church. It is an important example of a Gothic church in the regional style of the coast of Holland which itself was based on Brabantine Gothic.
Location: Grote Markt
De Grote Kerk of Bavokerk, gebouwd tussen 1370 en 1520, wordt vaak aangeduid als kathedraal, hoewel de kerk dezetitel alleen voerde vanaf 1559 tot 1578 en oorspronkelijk werd gebouwd als een parochiekerk. Het is een belangrijk voorbeeld van een kerk in Hollandse kustgotiek, een regionale variant van de Brabantse gotiek.
Locatie: Grote Markt
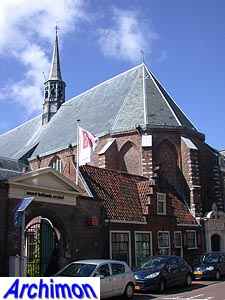
he former St. Jan's kerk ('St. John's church') nowadays houses the regional historical archive. It has a nave from the 14th century while the choir is from the 15th century. The church was built as part of the monastery of the Knights of St. John.
Location: Jansstraat 40/42
De voormalige St. Janskerk herbergt tegenwoordig het regionaal historisch archief. Het heeft een schip uit de 14e eeuw, terwijl het koor uit de 15e eeuw is. De kerk werd gebouwd als deel van het klooster van de ridders van St. Jan.
Locatie: Jansstraat 40/42
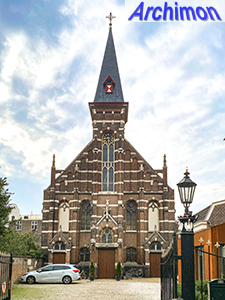 The
Evangelical-Lutheran church was built as a hidden church in 1615 and was given its current
neo-Gothic facade and tower in 1895.
The
Evangelical-Lutheran church was built as a hidden church in 1615 and was given its current
neo-Gothic facade and tower in 1895. Location: Witte Herenstraat 22
De Evangelisch-Lutherse kerk werd in 1615 als schuilkerk gebouwd en kreeg in 1895 zijn huidige neogotische gevel en toren.
Locatie: Witte Herenstraat 22
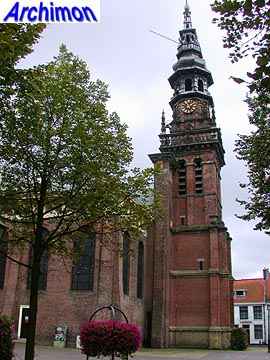
The Nieuwe Kerk is a simple building from 1649 in Classical style by Jacob van Campen, with a tower from 1613 in Renaissance style by Lieven de Key. This was the first church in Haarlem specifically built for protestant services. It has peculiar buttresses that become thicker at the bottom, a reference to the image people had in that time of the temple of Jerusalem.
Location: Nieuwekerksplein 22
De Nieuwe Kerk is een eenvoudig gebouw uit 1649 in classicistische stijl ontworpen door Jacob van Campen , met een toren uit 1613 in renaissancestijl naar ontwerp van Lieven de Key. Dit was de eerste kerk die in Haarlem speciaal voor protestantse diensten werd gebouwd. Het gebouw heeft eigenaardige, naar onder verdikkende steunberen, een verwijzing naar het toenmalige beeld van de tempel van Jeruzalem.
Locatie: Nieuwekerksplein 22
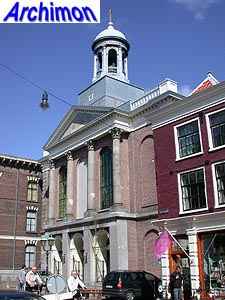
The St. Josephkerk was built in neo-Classical style in 1841-1843 by architect H.H. Dansdorp and became Haarlem's first cathedral after over 250 years in 1853.
Location: Jansstraat 43
De St. Josephkerk werd in 1841-1843 gebouwd in neo classicistische stijl naareen ontwerp door architect H.H. Dansdorp en werd in 1853 de eerste kathedraal van Haarlem na ruim 250 jaar.
Locatie: Jansstraat 43
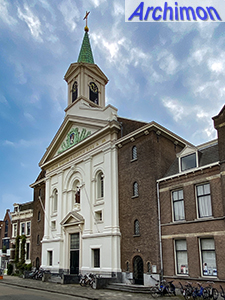
This church, the H. Antonius van Padua, also known as Groenmarktkerk, dates from 1842 and was also built in the then popular neo-Classical style by one of that time's most important architects, T.F. Suys.
Location: Nieuwe Groenmarkt 16
Deze kerk, de H. Antonius van Padua, ook wel bekend als Groenmarktkerk, dateert uit 1842 en werd ook gebouwd in de toen populaire neoclassicistische stijl door een van de belangrijkste architecten van die tijd, T.F. Suys.
Locatie: Nieuwe Groenmarkt 16
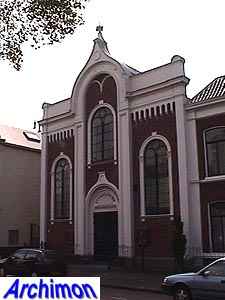
The church of the Evangelische Broedergemeente or Moravian Church is a building in Eclectic style, built in 1876 and designed by D.E.L. van den Arend.
Location: Parklaan 34
De kerk van de Evangelische Broedergemeente of Moravische kerk is een gebouw in eclectische stijl, gebouwd in 1876 en ontworpen door D.E.L. van den Arend.
Locatie: Parklaan 34
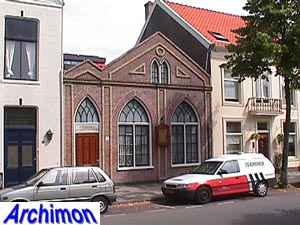
The Seventh Day Baptist church is a small building in what appears to be an unsuccesful attempt at a neo-Gothic style. It was built in 1877, its architect is not known.
Location: Parklaan 21
De Zevendedags Baptistenkerk is een klein gebouw in wat lijkt op een mislukte poging tot een neogotische stijl. Het werd gebouwd in 1877, de architect is niet bekend.
Locatie: Parklaan 21
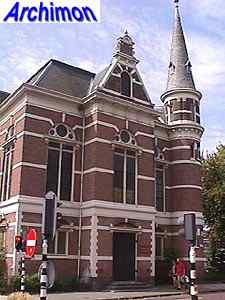
It
looks just like many houses of the late 19th century, but this building
in neo-Renaissance
style is in fact the Remonstrant church. It was
designed by A. van der Steur Jr. and built in 1886-1887.
Location: Wilhelminastraat 60
Dit gebouw, dat grote overeenkomsten vertoont met veel huizen in neorenaissance stijl uit de late 19e eeuw, is in feite de Remonstrantse kerk. Het werd ontworpen door A. van der Steur Jr. en gebouwd in 1886-1887.
Locatie: Wilhelminastraat 60
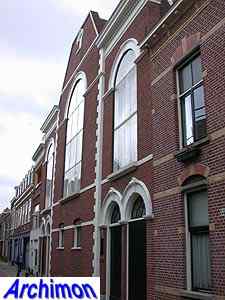
The
former Gereformeerde Noorderkerk is a nice example
of architectural plagiarism. When Tj. Kuipers
in 1887 designed a new church for the denomination of the
Gereformeerden, he could not suspect that he wouldn't be commissioned
but that his drawings would be used by a competitor, H. van Es, to
perfect his own design.
Location: Ridderstraat 29
De voormalige Gereformeerde Noorderkerk is een mooi voorbeeld van architectonisch plagiaat. Toen Tj. Kuipers in 1887 een nieuwe Gereformeerde kerk ontwierp kon hij niet vermoeden dat hij de opdracht niet zou krijgen, maar dat zijn tekeningen gebruikt zouden worden door concurrent H. van Es die er zijn eigen ontwerp mee perfectioneerde.
Locatie: Ridderstraat 29
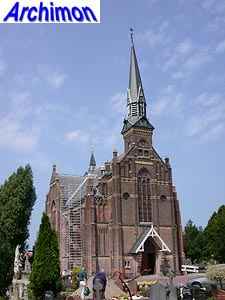
The chapel of the catholic St. Barbara cemetery is a small neo-Gothic building designed by local architect N. Nelis and built in 1890. Despite its small size, the chapel is modelled like a church and has a transept as well as a true choir.
Location: Rijksstraatweg
De kapel van de katholieke begraafplaats St. Barbara is een klein neogotisch gebouw, ontworpen door de plaatselijke architect N. Nelis en gebouwd in 1890. Ondanks zijn kleine formaat is de kapel vormgegeven als een kerk met een transept en een echt koor.
Locatie: Rijksstraatweg
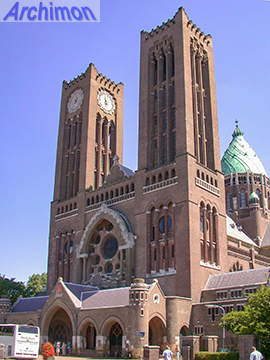
At some distance from the centre a new catholic St. Bavo's cathedral was built in three stages from 1895 until 1930. This impressive building was designed by architect Jos. Cuypers, and shows influences from many styles.
Location: Leidsevaart 146
Op enige afstand van het centrum werd in drie fasen van 1895 tot 1930 een nieuwe katholieke St. Bavokathedraal gebouwd. Dit indrukwekkende gebouw is ontworpen door architect Jos Cuypers en toont invloeden uit vele stijlen.
Locatie: Leidsevaart 146
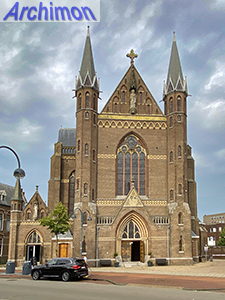
The catholic H. Hart van Jezus is a cruciform hall-church in neo-Gothic style, designed by P.J. Bekkers and built in 1901-1902. It closed in 1996 and was rebuilt into apartments.
Location: Kleverparkweg 15a
De katholieke H. Hart van Jezus is een kruisvormige hallenkerk in neogotische stijl, ontworpen door P.J. Bekkers en gebouwd in 1901-1902. De kerk is in 1996 gesloten en werd herbouwd tot appartementen.
Locatie: Kleverparkweg 15a
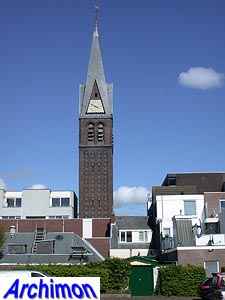
The tower of the St. Johannes de Doper is all that remains of a neo-Gothic church by J.Th.J. Cuypers and J. Stuyt built in 1903-1904. The tower was added in 1925-1926 and was designed by J. Stuyt alone. The church was demolished in 1973 and replaced by a modern church of no architectural importance.
Location: Amsterdamstraat 57
De toren van de St. Johannes de Doper is alles wat overblijft van een neogotische kerk uit 1903-1904 naar ontwerp van J.Th.J. Cuypers en J. Stuyt. De toren werd in 1925-1926 toegevoegd en is ontworpen door J. Stuyt alleen. De kerk werd gesloopt in 1973 en vervangen door een moderne kerk zonder architectonisch belang.
Locatie: Amsterdamstraat 57
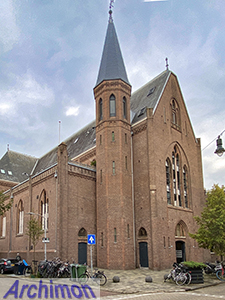 The catholic
H.H. Elisabeth en Barbara
is a three-aisled cruciform basilica in neo-Gothic style, designed by A.M. Bruning and built in 1906-1907. It was closed in 1995 and in ca. 2001 it was
rebuilt into apartments.
The catholic
H.H. Elisabeth en Barbara
is a three-aisled cruciform basilica in neo-Gothic style, designed by A.M. Bruning and built in 1906-1907. It was closed in 1995 and in ca. 2001 it was
rebuilt into apartments. Location: Paul Krugerstraat 43
De katholieke H.H. Elisabeth en Barbara is een driebeukige kruisbasiliek in neogotische stijl, ontworpen door A.M. Bruning en gebouwd in 1906-1907. De kerk werd gesloten in 1995 en rond 2001 verbouwd tot appartementen.
Locatie: Paul Krugerstraat 43
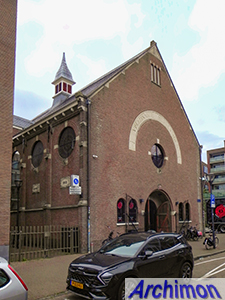 The liberal
reformed Vestekerk was built in 1910-1911 and was designed in Rationalist style
by architect J.J. van Noppen. It was closed in 1975 and is currently used
as a brewery.
The liberal
reformed Vestekerk was built in 1910-1911 and was designed in Rationalist style
by architect J.J. van Noppen. It was closed in 1975 and is currently used
as a brewery. Location: Gedempte Voldersgracht 2
De vrijzinnig hervormde Vestekerk werd gebouwd in 1910-1911 en is ontworpen in rationalistische stijl door architect J.J. busje Noppen. Het werd in 1975 gesloten en wordt momenteel gebruikt als brouwerij.
Locatie: Gedempte Voldersgracht 2
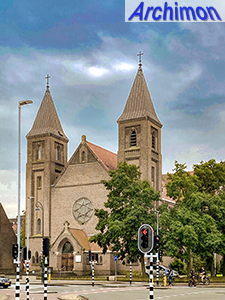
The St. Adalbertus, originally named St. Liduina, was designed by J. Margry. It was built in two stages: in 1921 most of the church was built, but the frontal towers and the westernmost trave weren't built until 1928-1931. The plan was to build a third tower between transept and choir, but only the lower part was built.
Location: Rijksstraatweg/Zaanenstraat
De St. Adalbertus, oorspronkelijk St. Liduina genaamd, werd ontworpen door J. Margry. De kerk werd gebouwd in twee fasen: in 1921 werd het grootste deel van de kerk gebouwd, maar het torenfront en de meest westelijke travee werden pas in 1928-1931 toegevoegd. Het ontwerp voorzag in een derde toren tussen transept en koor, maar hiervan werd alleen het onderste gedeelte gebouwd.
Locatie: Rijksstraatweg / Zaanenstraat
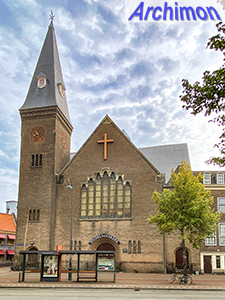
The Gereformeerde Wilhelminakerk dates from 1921 and was designed in Expressionist style by architect A. de Maaker.
Location: Gedempte Oude Gracht 61
De Gereformeerde Wilhelminakerk dateert uit 1921 en werd in expressionistische stijl ontworpen door architect A. de Maaker.
Locatie: Gedempte Oude Gracht 61
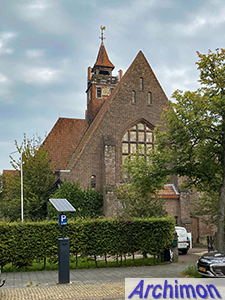 The reformed
Noorderkerk is a cruciform church in Traditionalist style, designed by H.
Korringa and built in 1923-1924. It was closed in 2006 and currently houses a
dental practise.
The reformed
Noorderkerk is a cruciform church in Traditionalist style, designed by H.
Korringa and built in 1923-1924. It was closed in 2006 and currently houses a
dental practise. Location: Velserstraat 77
De hervormde Noorderkerk is een kruiskerk in traditionalistische stijl, ontworpen door H. Korringa en gebouwd in 1923-1924. De kerk werd in 2005 gesloten en herbergt momenteel een tandartspraktijk.
Locatie: Velserstraat 77
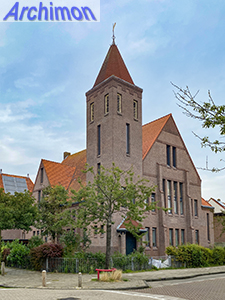
The Christelijke Gereformeerde Bethelkerk was designed in Expressionist style by architects Meijran and ten Broeke and built in 1924. It closed in 1980, served as a gym until 2015 and is now a house
Location: Floresstraat 47
De Christelijke Gereformeerde Bethelkerk werd in expressionistische stijl ontworpen door architecten Meijran en Ten Broeke en gebouwd in 1924. De kerk werd gesloten in 1980, diende tot 2015 als sportschool en is nu een woning.
Locatie: Floresstraat 47
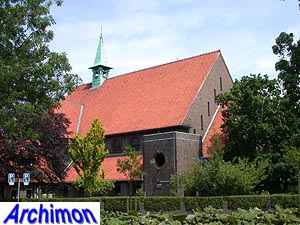
The Oosterkerk
is a reformed church in a Traditionalist style, designed by C.B.
Posthumus Meyjes Jr. and built in 1927.
Location: Zomerkade 165
De Oosterkerk is een hervormde kerk in een traditionalistische stijl, ontworpen door C.B. Posthumus Meyjes jr. en gebouwd in 1927.
Locatie: Zomerkade 165
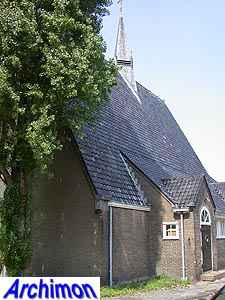
The Gereformeerde Zuid-Oosterkerk is one of two surviving churches in Haarlem, out of a total of three, that were designed by B.T. Boeyinga. The building in Expressionist style was built in 1935.
Location: Richard Holkade 9
De Gereformeerde Zuid-Oosterkerk is een van de twee overgebleven kerken in Haarlem, uit een totaal van drie, die werden ontworpen door B.T. Boeyinga . Het gebouw in expressionistische stijl werd gebouwd in 1935.
Locatie: Richard Holkade 9
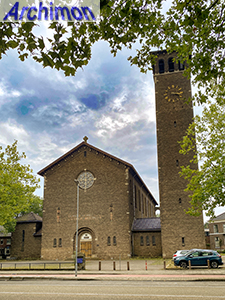 The
O.L. Vrouw van Zeven
Smarten or Mariakerk is a basilica in Traditionalist style, designed by G.J.M. Simons
and A.J.C. Voorvelt and built in 1935-1936. It closed in 2020.
The
O.L. Vrouw van Zeven
Smarten or Mariakerk is a basilica in Traditionalist style, designed by G.J.M. Simons
and A.J.C. Voorvelt and built in 1935-1936. It closed in 2020.
Location: Rijksstraatweg 361
De O.L. Vrouw van Zeven Smarten of Mariakerk is een basiliek in traditionalistische stijl, ontworpen door G.J.M. Simons en A.J.C. Voorvelt en gebouwd in 1935-1936. De kerk is in 2020 gesloten.
Locatie: Rijksstraatweg 361
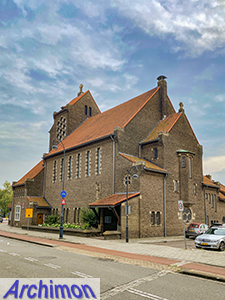
The Old-Catholic cathedral H.H. Anna en Maria is an aisleless church in Traditionalist style, designed by H.T. Zwiers and built in 1936-1937.
Location: Kinderhuissingel 76
De oud-katholieke kathedraal H.H. Anna en Maria is een zaalkerk in traditionalistische stijl, ontworpen door H.T. Zwiers en gebouwd in 1936-1937.
Locatie: Kinderhuissingel 76
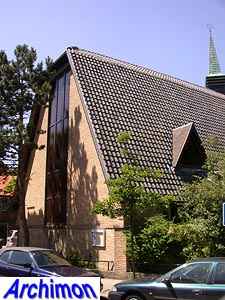
The Goede Herderkerk was also designed by B.T. Boeyinga and built in 1938.
Location: Rechthuisstraat 9
De Goede Herderkerk is eveneens ontworpen door B.T. Boeyinga en werd gebouwd in 1938.
Locatie: Rechthuisstraat 9
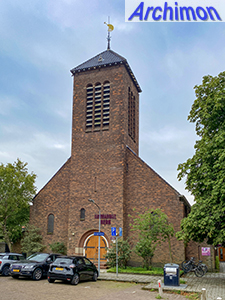
The reformed Immanuelkerk is a three-aisled basilica in Traditionalist style, designed by architect F.C.J. Dingemans and built in 1938-1939.
Location: Van Egmondstraat 7
De hervormde Immanuelkerk is een driebeukige basiliek in traditionalistische stijl, ontworpen door architect F.C.J. Dingemans en gebouwd in 1938-1939.
Locatie: Van Egmondstraat 7
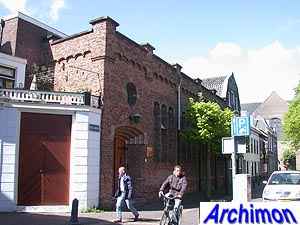
The Begijnhofkapel was built as a reformed chapel in 1939 and was designed in a Traditionalist style by H. van de Kloot Meyburg. Today it's a Baptist church.
Location: Begijnhof 6
De Begijnhofkapel is gebouwd als een hervormde kapel in 1939 en werd ontworpen in een stijl Traditionalistische door H. van de Kloot Meyburg. Tegenwoordig is het een baptistenkerk.
Locatie: Begijnhof 6