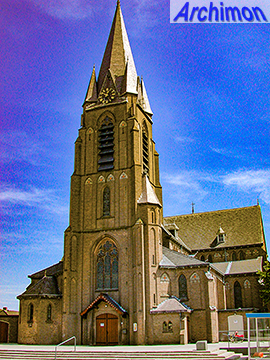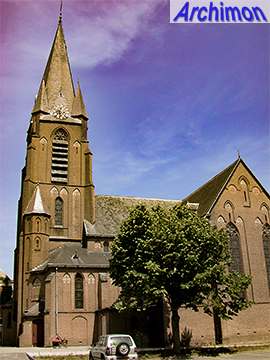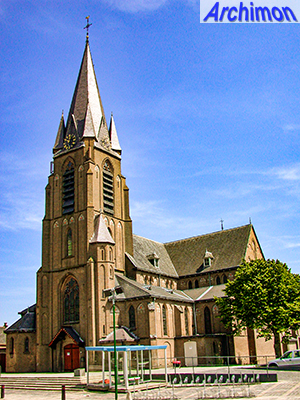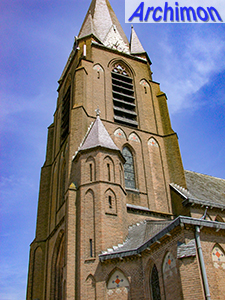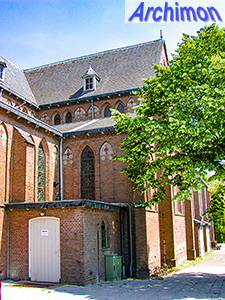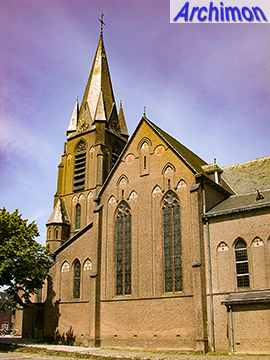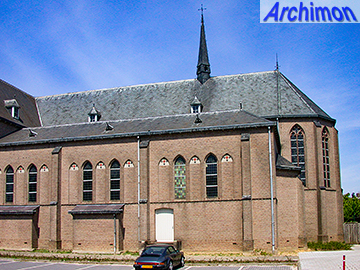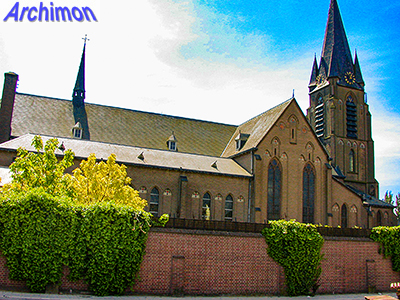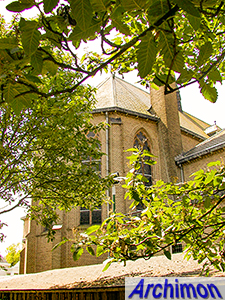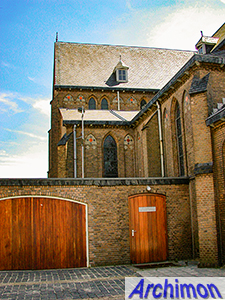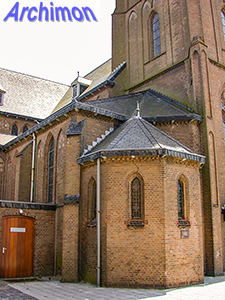Veldhoven-Dorp (NB): St. Caecilia (W. te Riele, 1911-1914)
In 1798 the old church was restituted in a neglected state and was
not used again. Instead the barn church was rebuilt to look more like a
church. In 1815 the ruins of the old church were demolished, except for
the tower which was retained until 1834. That year work began to replace
the barn church, and the ruble from the tower was used for the
foundations of a new church. The new church, a building in neo-Classical
style designed by H. Essens, was completed in 1835.
By 1900 that church had become too small and, because its woodwork
was infested by a fungus, too expensive too maintain and impossible to
enlarge. In 1911 architect W. te Riele was contacted to design a new
church. Permission to proceed was granted by te bishop in 1912.
Construction began in June 1913 and in July 1914 it was used for the
first time.
Te Riele had designed a cruciform basilica in neo-Gothic style with a
ground-plan in the shape of a Greek cross. The tower, not very common
for Te Riele, has buttresses and is richly ornamented with arched
recesses. On top it has an octagonal spire surrounded with
corner-turrets. In 1941 the German occupying military demanded its
removal because it formed a danger for low-flying aircraft from the
nearby Eindhoven airforce base. In 1946 the spire was rebuilt, using
most of the original materials.
The nave and the trave are both of a basilican structure, with
clerestorey and side-aisles. On the outside walls the windows are
flanked by undeep arched recesses with small tile mozaics in their
pointed upper parts, a feature of many of Te Riele's churches in this
period of his career. Similar arches grace the tower and the gables of
the transept. In 1957-1958 the original eastern part of the church,
which was deemed too small, was replaced by a new extension of the nave
including wide side-aisles and a new choir. The architect was C.G.
Geenen, who adopted Te Riele's style for the new part of the church,
including the arches with tile mozaics. As shortly thereafter
secularisation struck the parish the extension was soon regretted. Since
2016 the church formally serves as a chapel and is used for special
occassions only.
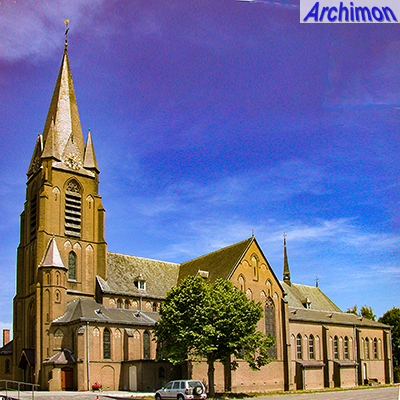 As early as the 13th century there was a church in Veldhoven, which was
called Sondervick (or Zonderwijk) then. In the 15th century it was
replaced by a stone church which was confiscated by the Protestants in
1648, after the Eighty Years war. After 1695 the Veldhoven Catholics
used a barn church.
As early as the 13th century there was a church in Veldhoven, which was
called Sondervick (or Zonderwijk) then. In the 15th century it was
replaced by a stone church which was confiscated by the Protestants in
1648, after the Eighty Years war. After 1695 the Veldhoven Catholics
used a barn church.
