
Oirschot is a village in the Campine region of Noord-Brabant, of which it was the 'capital' in the Middle Ages. Part of today's municipality of Oirschot are the villages of Spoordonk, Middelbeers and Oostelbeers and the hamlets Straten and Westelbeers.
Oirschot is een dorp in de Noord-Brabantse Kempen, waarvan het tijdens de Middeleeuwen de hoofdplaats was. Onderdeel van de huidige gemeente Oirschot zijn de dorpen Spoordonk, Middelbeers en Oostelbeers en de buurtschappen Straten en Westelbeers.
Oirschot
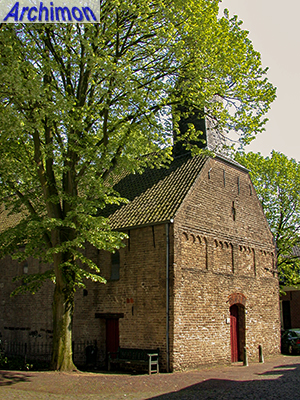
Oirschot's oldest building is the current protestant church. This Romanesque aisleless church from the 12th century made from tuff was Oirschot's first church. In 1801 it became a protestant church, after having been used as a weigh house for butter since 1648.
Location: Vrijthof 1
Het oudste gebouw van Oirschot is de huidige protestantse kerk. Deze zaalkerk in romaanse stijl dateert uit de 12e eeuw en is gebouwd van tufsteen. Het was de eerste kerk van Oirschot. In 1801 werd het gebouw een protestantse kerk, na sinds 1648 te zijn gebruikt als boterwaag.
Locatie: Vrijthof 1
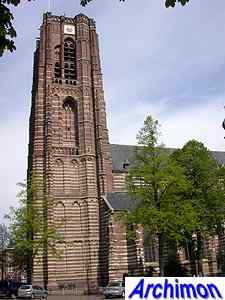
A second church was built in ca. 1268. This was a collegiate church while the old Romanesque church continued to be used by the parish. After a fire in 1462 a new collegiate church was built, the current St. Petrus. Its richly ornamented tower is a masterpiece of Campine Gothic.
Location: Markt 2
Een tweede kerk werd gebouwd in ca. 1268. Dit was een kapittelkerk, terwijl de oude romaanse kerk nog steeds werd gebruikt door de parochie. Na een brand in 1462 werd een nieuwe kapittelkerk gebouwd, de huidige St. Petrus. De rijkelijk versierde toren is een hoogtepunt van de Kempense gotiek.
Locatie: Markt 2
 The
Chapel of the Holy Oak (Dutch: Kapel van de Heilige Eik)
is a pilgrimage chapel in the woods west of Oirschot. It was built in 1854 on the foundations of an earlier chapel which had been destroyed by the protestant authorities in 1648.
In 1906 the chapel was extended with a new front in which four pillars taken from the St. Petrus church were incorporated.
The
Chapel of the Holy Oak (Dutch: Kapel van de Heilige Eik)
is a pilgrimage chapel in the woods west of Oirschot. It was built in 1854 on the foundations of an earlier chapel which had been destroyed by the protestant authorities in 1648.
In 1906 the chapel was extended with a new front in which four pillars taken from the St. Petrus church were incorporated.
Location: Proosbroekweg 11
De Kapel van de Heilige Eik is een bedevaartkapel in de bossen ten westen van Oirschot. Ze werd in 1854 gebouwd op de fundamenten van een eerdere kapel die in 1648 door de protestantse autoriteiten was verwoest. In 1906 werd de kapel uitgebreid met een nieuw front waarin vier pijlers uit de Sint-Petruskerk waren verwerkt.
Locatie: Proosbroekweg 11
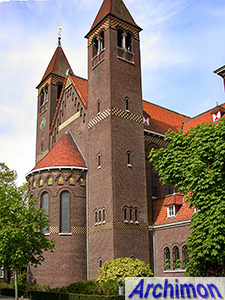
Klooster Nazareth is a large Franciscan convent, most of which was designed by J.Th.J. Cuypers and J. Stuyt and built in various stages between 1907 and 1926. The chapel in neo-Romanesque style was built in 1910.
Location: Koestraat 37
Klooster Nazareth is een groot Franciscanessenklooster waarvan de meeste delen zijn ontworpen door J.Th.J. Cuypers en J. Stuyt en gebouwd in verschillende fasen tussen 1907 en 1926. De kapel in neoromaanse stijl stamt uit 1910.
Locatie: Koestraat 37
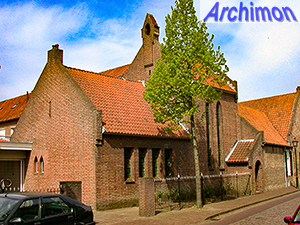
The Carmelite convent Blijendaal consists of an early 17th century house, and various buildings in Traditionalist style designed by H.W. Valk, which were added in 1931.
Location: Nieuwstraat 28
Het Karmelietenklooster Blijendaal bestaat uit een vroeg 17e eeuws huis, en verschillende gebouwen in traditionalistische stijl die werden ontworpen door H.W. Valk en in 1931 werden toegevoegd.
Locatie: Nieuwstraat 28
Straten
 The
chapel St. Antonius Abt was
built in 1853 on the site of a previous chapel which the protestants destroyed
in 1648. While the chapel is in a simple neo-Gothic style, the facade shows
Baroque influences.
The
chapel St. Antonius Abt was
built in 1853 on the site of a previous chapel which the protestants destroyed
in 1648. While the chapel is in a simple neo-Gothic style, the facade shows
Baroque influences.
Location: Straten 12
De kapel St. Antonius Abt was gebouwd in 1853 op de plaats van een eerdere kapel die in 1648 door de protestanten was verwoest. Hoewel de kapel in een eenvoudige neogotische stijl is, vertoont de gevel invloeden uit de barok
Locatie: Straten 12
Spoordonk
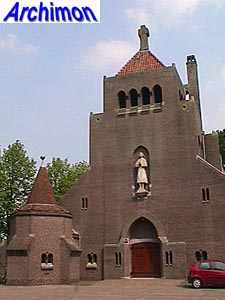 The St. Bernadette is a three-aisled basilica in
Traditionalist
style, designed by A.J.M. Rats and built in 1935-1936. Although the church has a
tower-like frontal part, the actual tower is at the back, next to the choir.
The St. Bernadette is a three-aisled basilica in
Traditionalist
style, designed by A.J.M. Rats and built in 1935-1936. Although the church has a
tower-like frontal part, the actual tower is at the back, next to the choir.
Location: Bernadettestraat 2
De St. Bernadette is een driebeukige basiliek in traditionalistische stijl, ontworpen door A.J.M. Rats en gebouwd in 1935-1936. Hoewel de kerk een torenachtige westbouw heeft, staat de eigenlijke toren aan de achterkant, naast het koor.
Locatie: Bernadettestraat 2
Oostelbeers
 The
14th-century Old tower south of the village is all that remains
of a medieval church which, after confiscation by the protestants in 1648, was
neglected and beyond repair when it was offered back to the catholics in 1798.
By that time the village center had moved and the catholics refused the offer
and the church was eventually demolished except for the tower.
The
14th-century Old tower south of the village is all that remains
of a medieval church which, after confiscation by the protestants in 1648, was
neglected and beyond repair when it was offered back to the catholics in 1798.
By that time the village center had moved and the catholics refused the offer
and the church was eventually demolished except for the tower.
Location: Rotten 3
De 14e-eeuwse Oude toren ten zuiden van het dorp is het enige overblijfsel van een middeleeuwse kerk die, na inbeslagname door de protestanten in 1648, verwaarloosd en onherstelbaar was toen hij in 1798 aan de katholieken werd teruggegeven. Tegen die tijd was het dorpscentrum verplaatst en de katholieken sloegen het aanbod af, waarop de kerk uiteindelijk werd afgebroken, op de toren na.
Locatie: Rotten 3
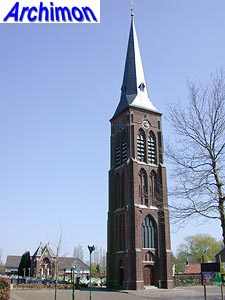 Architect C. Franssen designed this
neo-Gothic tower, which in 1893 was
added to a church built in 1852-1853. The church was demolished in 1967, leaving
the village with a second single tower.
Architect C. Franssen designed this
neo-Gothic tower, which in 1893 was
added to a church built in 1852-1853. The church was demolished in 1967, leaving
the village with a second single tower.
Location: Kerkstraat 17
Architect C. Franssen ontwierp deze neogotische toren, die in 1893 werd toegevoegd aan een kerk uit 1852-1853. De kerk werd in 1967 afgebroken, waardoor het dorp een tweede alleenstaande toren kreeg.
Locatie: Kerkstraat 17

Architect Franssen also designed this neo-Gothic burial chapel, which in ca. 1893 was built on the church cemetery as a grave for future parish priests.
Location: Kerkstraat 17
Architect C. Franssen ontwierp ook deze neogotische grafkapel die rond 1893 werd gebouwd op het kerkhof als toekomstig graf voor de pastoors van de parochie.
Locatie: Kerkstraat 17
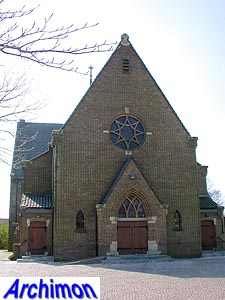
The current church H.H. Andreas en Antonius van Padua was built in 1933-1934. The church is in a Traditionalist style inspired by Gothic and was designed by M. van Beek.
Location: Kerkstraat 10
De huidige kerk H.H. Andreas en Antonius van Padua werd gebouwd in 1933-1934. De kerk is in een traditionalistische stijl geïnspireerd op de gotiek en is ontworpen door M. van Beek.
Locatie: Kerkstraat 10
Middelbeers
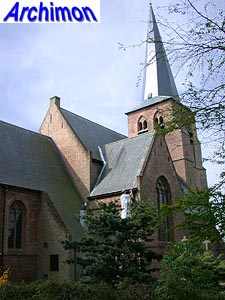 The old church of Middelbeers is one of the best preserved medieval
village churches in the province. It was built in the 14th and 15th century and
is in Campine Gothic style.
The old church of Middelbeers is one of the best preserved medieval
village churches in the province. It was built in the 14th and 15th century and
is in Campine Gothic style.
Location: Willibrordstraat 25
De oude kerk van Middelbeers is een van de best bewaarde middeleeuwse dorpskerken in de provincie. Hij werd gebouwd in de 14e en 15e eeuw en is in Kempengotische stijl.
Locatie: Willibrordstraat 25
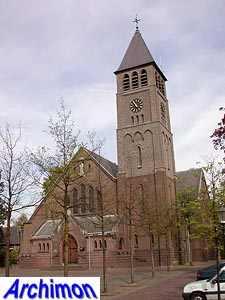
In 1925-1927 and a new church was built. This St. Willibrordus is a large church in Traditionalist style with elements of Art-Deco and was designed by L.J.P. Kooken.
Location: Willibrordstraat 16
In 1925-1927 werd een nieuwe kerk gebouwd. Deze St. Willibrordus is een grote kerk in traditionalistische stijl met Art-Deco elementen en is ontworpen door L.J.P. Kooken.
Locatie: Willibrordstraat 16
Westelbeers
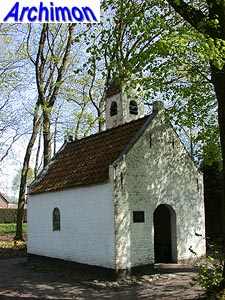 Westelbeers has no church but there is this small chapel, the Mariakapel.
It was built in 1637 and was modeled after a chapel in Scherpenheuvel (now
Belgium). In 1937 a tower was added, designed by J. Bedaux.
Westelbeers has no church but there is this small chapel, the Mariakapel.
It was built in 1637 and was modeled after a chapel in Scherpenheuvel (now
Belgium). In 1937 a tower was added, designed by J. Bedaux.
Location: Spreeuwelsedijk 1
Westelbeers heeft geen kerk maar wel deze kleine kapel, de Mariakapel. Deze werd gebouwd in 1637 naar het voorbeeld van een kapel in Scherpenheuvel (nu België). In 1937 werd een toren toegevoegd, ontworpen door J. Bedaux.
Locatie: Spreeuwelsedijk 1