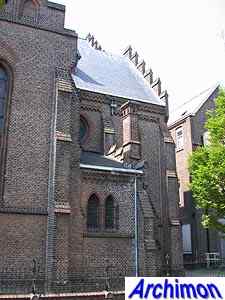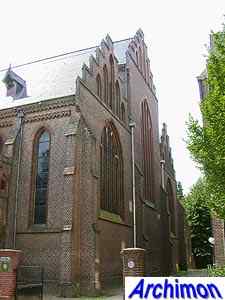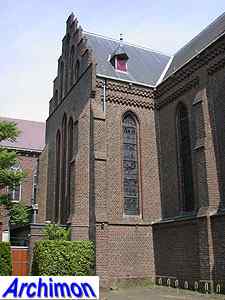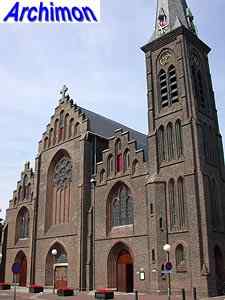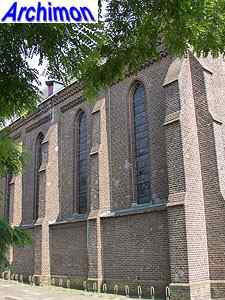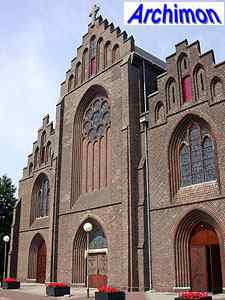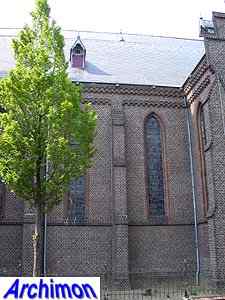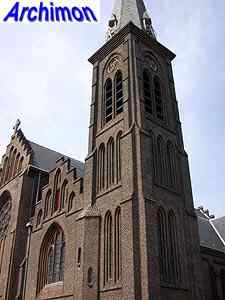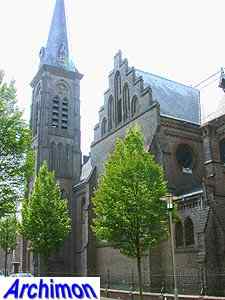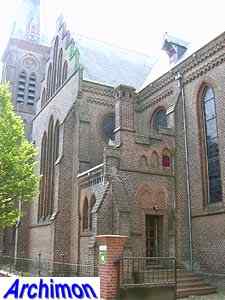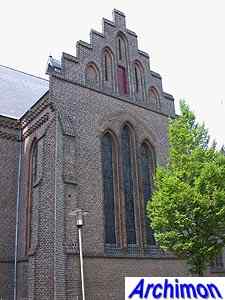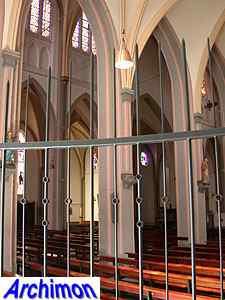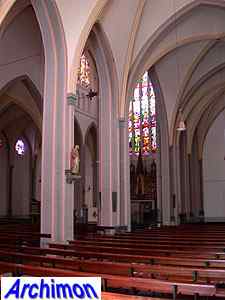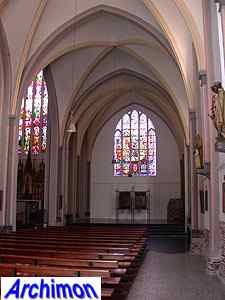 Reuver (L): St.
Lambertus (J. Kayser, 1878-1880, 1907; J. Kayser Jr. 1923)
Reuver (L): St.
Lambertus (J. Kayser, 1878-1880, 1907; J. Kayser Jr. 1923)
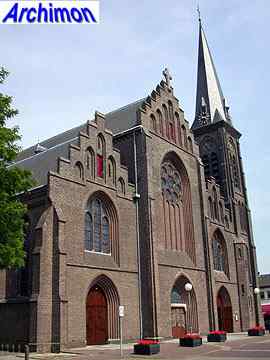
The St. Lambertus in
Reuver represents an important stage in architect J. Kayser's career.
For the first time he used influences of North-German
brick Gothic. Typical
features of Kayser's work from then on were deep niches and stepped gables, resulting in a very personal style that set his work apart from
that of all the other architects of neo-Gothicism. The St.
Paulus in Vaals is another example. Unfortunately most of
the other churches from Kayser's later period have not survived.
The church was built in three main
stages. At first only a one-aisled cruciform church was built, with a
tower standing at its side and a rectangular choir at the back. In 1907
a transept-arm was demolished to make place for a new, wider and taller
nave. The old nave became a side-aisle. In 1923 another side-aisle was
added by the architect's son Jules, who used the same style as his
father for this extension,complete with the niches and the stepped
gables.
|

