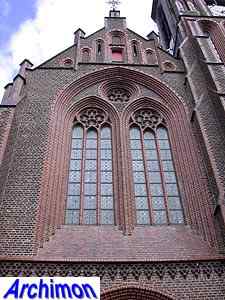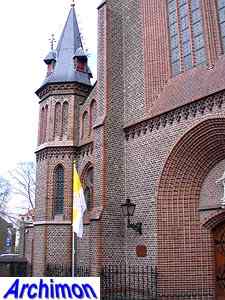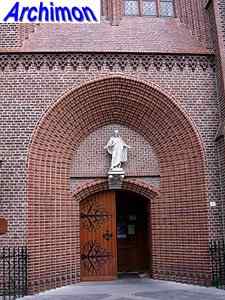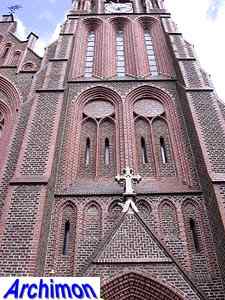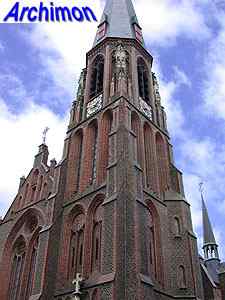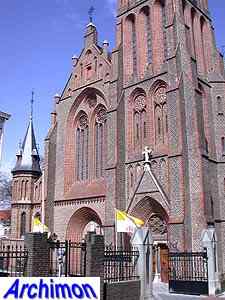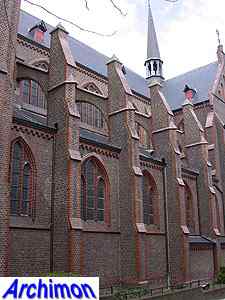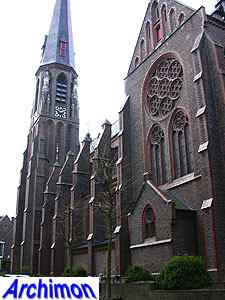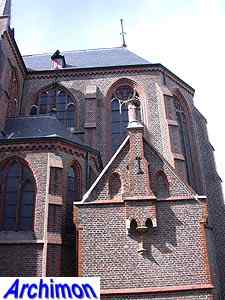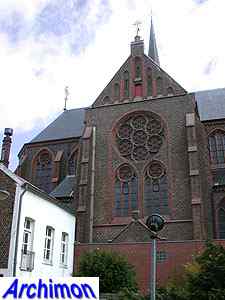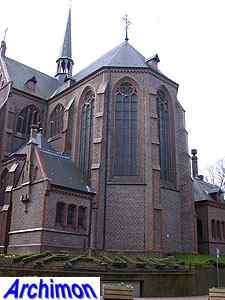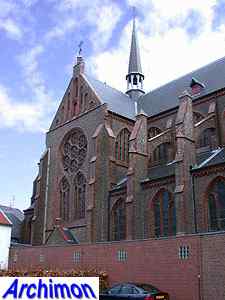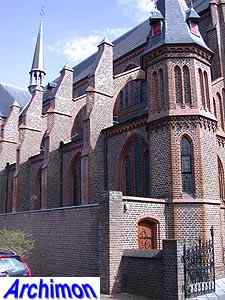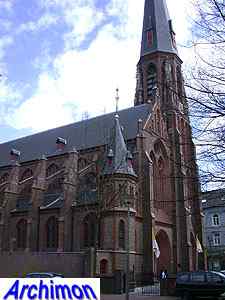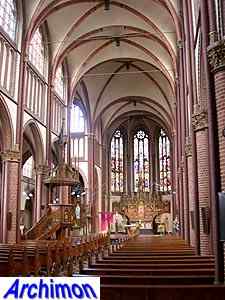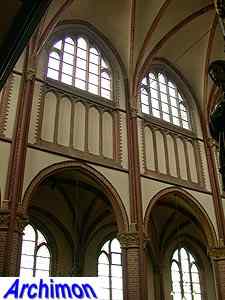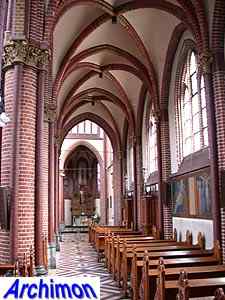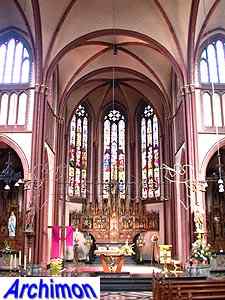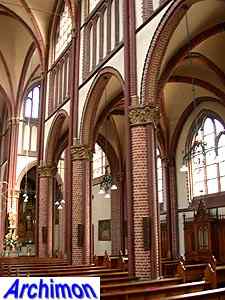
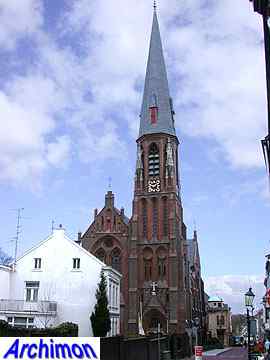
For more than a century the catholics of Vaals had used a church that shared a tower with the protestant church. It obviously had become too small by 1890. In that year Johannes Kayser is asked to design a new church that is to be built on a different location in the town. In 1891 the bricks are made, the actual construction starts in May 1892. In October 1893 the church is consecrated. The finished church is one of Kayser's best works. It's a three-aisled cruciform basilica in neo-Gothic style. Like in many of Kayser's other churches this style was inspired by North-German brick Gothic architecture, resulting in an exterior with many details. Typical features are the deep niches in which are the windows and doors, and the use of glazed bricks. Unlike some of his previous churches Kayser does not add stepped gables this time. In front of the southern side-aisle is a 60 metres tall tower. The upper segment of this tower is octagonal and is surrounded by pinacles on the square segment under it, like in many of P.J.H. Cuypers' churches, Kayser's former tutor. At the north-western corner of the church is a baptistry with a small tower.
