
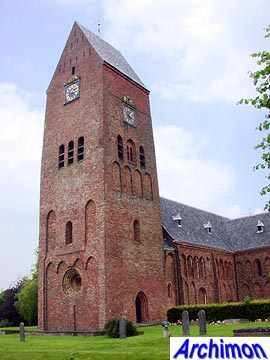 This is a
big church in Romano-Gothic
style, built in the 13th century, although the closure of the
choir dates from the 15th century. The big, massive looking tower is as
wide as the single-aisled nave. On top is a saddle-roof, as is common
for churches from this period. Originally the tower stood free from the
church, the connecting part between them dates from the 19th century.
The tower itself is probably younger than the church and must have been
built ca. 1300.
This is a
big church in Romano-Gothic
style, built in the 13th century, although the closure of the
choir dates from the 15th century. The big, massive looking tower is as
wide as the single-aisled nave. On top is a saddle-roof, as is common
for churches from this period. Originally the tower stood free from the
church, the connecting part between them dates from the 19th century.
The tower itself is probably younger than the church and must have been
built ca. 1300.
The walls of the nave and transept are divided in two zones; the lower
zone is decorated with pointed blind niches, with a few gates in
between, which often are bricked up. In the upper zone are pointed
windows. The gables of the transept have more blind niches, of which
those on the north side are filled with decorative brickwork in
different patterns. Traces of two demolished apses at the southern
transept-arm are visible. Most of the church is covered by
mellon-vaults, a typical feature of Romano-Gothicism.
The choir originally had a straight closure, which no doubt was as
decorated as the other walls. In the 15th century the current Gothic
closure replaced it. The entire choir is covered by a Gothic
star-vault. This part of the church now serves as a mausoleum for
Adriaan Clant, who signed the peacy treaty of Munster in 1648 as the
representative of Groningen and surroundings. The tomb dates from 1672
and was made by Rombout Verhulst, one of the major sculptors of his
time.
In the corner between the choir and the northern transept-arm is a
sacristy from the 16th century of which only the outer walls survived a
restoration in 1877-1878. It was this restoration that determined much
of the church's current look. Before that the protestants had mutilated
much of the church, enlarging windows and plastering the vaults. In
1828 and 1836 enormous buttresses had been built to support the tower.
It was the news about a planned further mutilation of the interior that
urged P.J.H.
Cuypers, in his function as a member of the national counsil
of advisors for monuments, to take action. He managed to convince a
majority of the members of the church-counsil of the need for a more
historically correct restoration, which would be paid for by the
government. Extremist elements in the protestant community however
protested, claiming th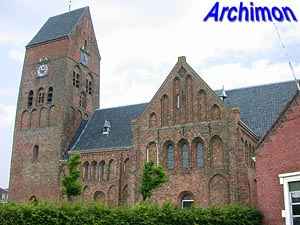 at
a restoration lead by a catholic would be a first step towards a new
catholic use of the church. In the end however most people were
satisfied. The restoration, according to plans by Cuypers and executed
by his assistant J.J. van Langelaar, resulted in a reconstruction of
windows and niches on the outside as well as the repainting of the
murals on the vaults. The tower and nave were connected by a new
section. Of the sacristy only the walls remain, the interior was
completely renewed. Cuypers' restoration in medieval style and the use
of cement and paint to simulate stone caused a controversy within the
national counsil of advisors, which as a result was disbanded by the
minister in 1879.
at
a restoration lead by a catholic would be a first step towards a new
catholic use of the church. In the end however most people were
satisfied. The restoration, according to plans by Cuypers and executed
by his assistant J.J. van Langelaar, resulted in a reconstruction of
windows and niches on the outside as well as the repainting of the
murals on the vaults. The tower and nave were connected by a new
section. Of the sacristy only the walls remain, the interior was
completely renewed. Cuypers' restoration in medieval style and the use
of cement and paint to simulate stone caused a controversy within the
national counsil of advisors, which as a result was disbanded by the
minister in 1879.
A second restoration followed in 1937-1939 by architects Wittop and
Koning. This time the buttresses of the tower were removed. The section
between tower and nave was lowered and given a seperate roof. The
interior was partly spoiled by the use of modern cement to plaster the
vaults.
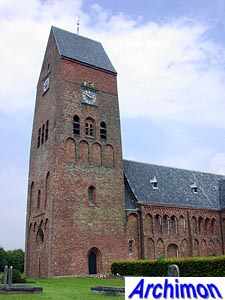
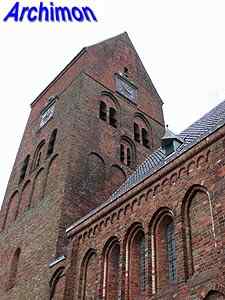
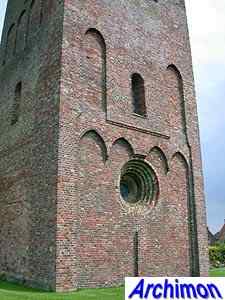
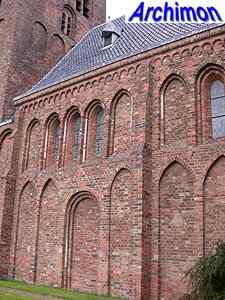
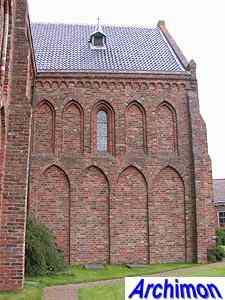
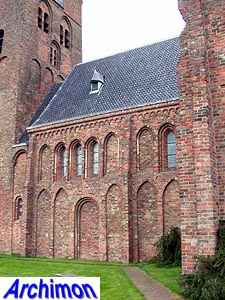
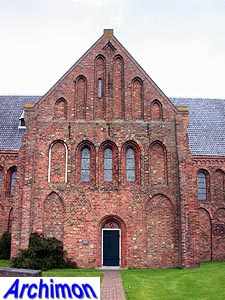
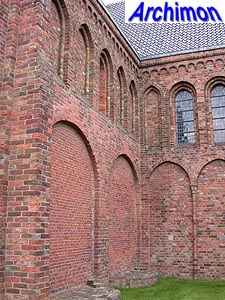
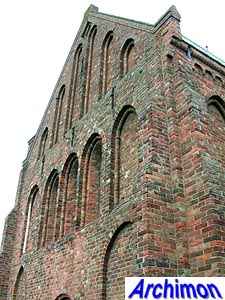
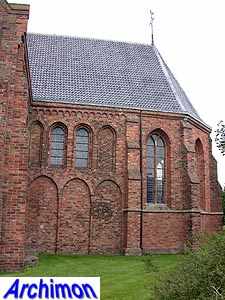
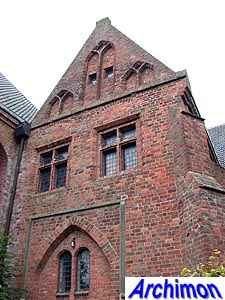
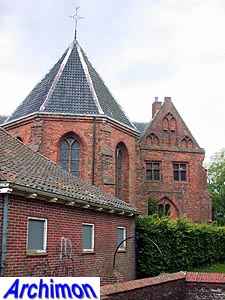
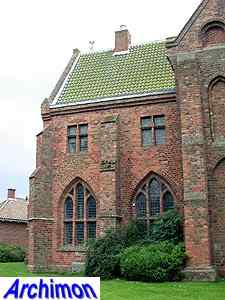
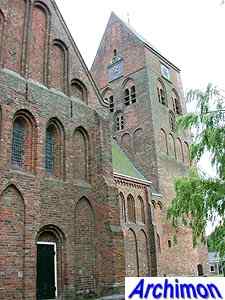
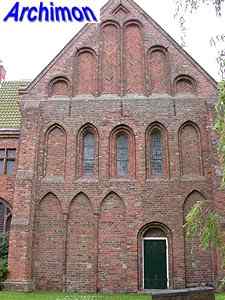
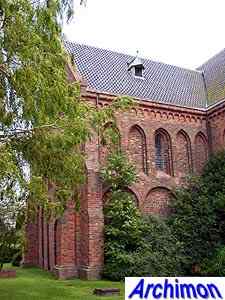
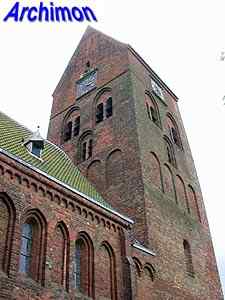
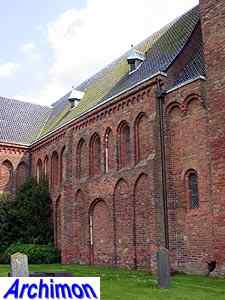
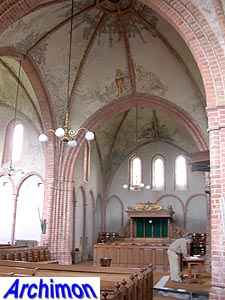
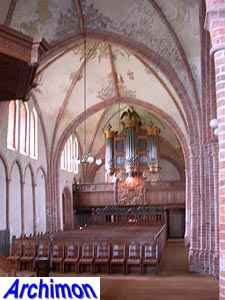
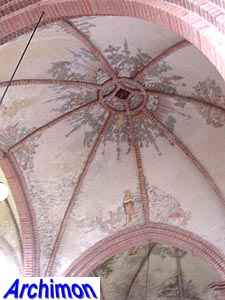
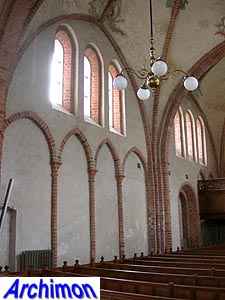
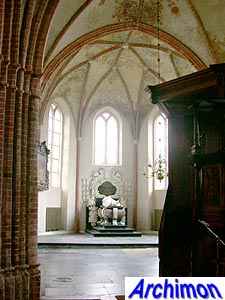
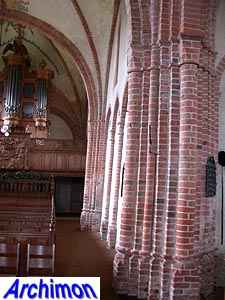
Back to Loppersum municipality