
In May 1913 he opened his own office in Venlo. A major religious assignment came in 1915 for the design for a Dominican convent near Venlo, a complex to which Kayser would make several changes and additions until 1960.
Unlike his father, who mostly designed buildings of a religious nature, Kayser jr. also designed many profane building including houses, shops, schools and town halls, mainly in Venlo and the surrounding area, as well as restoring many older buildings.
Kayser's career is divided in two periods, with the Second World War forming a clear break in which Kayser mainly completed a few restorations and designed a plan for the development of Venlo. The first period between 1910 and 1940 shows the influence of Expressionism in both designs of a religious nature as well as in profane buildings. In the second period, 1945 until ca. 1960, Kayser worked in a Traditionalist style. The war had left much of the north of the province of Limburg in ruins and like many other architects Kayser became involved in the reconstruction.
He died in Venlo on October the 20th 1963.
The following is a list of churches attributed to J.H.J. Kayser Jr.,
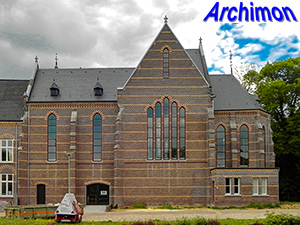
Cruciform aisleless chapel in neo-Gothic style.
Centralizing church in Expressionist style. The original design included a tower which was not build. Extended with side-aisles in 1926.
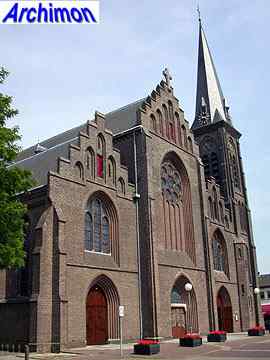
Addition of a northern side-aisle to Kayser sr.'s church of 1880 in matching neo-Gothic style.
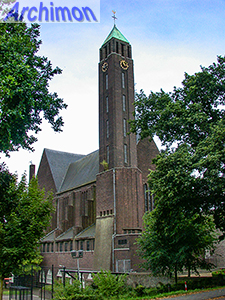
Big cruciform basilica in Expressionist style.
Cruciform church in Expressionist style.
Aisleless church in Expressionist style, part of a Franciscan monastery.
Chapel in Expressionist style.
Three-aisled pseudo-basilica in Expressionist style. Badly damaged in 1944 and restored after the war with a heightened tower.
Aisleless and towerless church in Traditionalist style. Destined as a temporary church but never replaced.
Three-aisled pseudo-basilica in modern Traditionalist style, incorporating the choir of the destroyed predecessor.
Tower in Traditionalist style,replacing a 15th-century tower destroyed in 1944.
Three-aisled pseudo-basilica in modern Traditionalist style. Demolished in 2000.
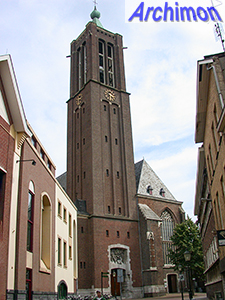
Tower in Traditionalist style for a big Gothic church. In 1946-1948 Kayser had restored the church and extended the nave.
Three-aisled pseudo-basilica, incorporating the Gothic choir and the neo-Gothic side-aisle walls of its predecessor.
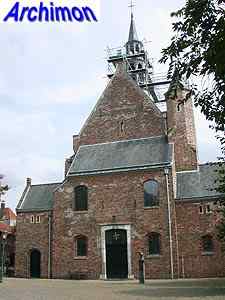
Restoration of a Gothic church and addition of chapels at the front.
Three-aisled cruciform basilica in modern Traditionalist style, incorporating the Gothic tower of the destroyed predecessor.
Big tower for a Gothic church.