
Already before graduating he had been working with his father Caspar at his office in Roermond, a partnership that lasted until this father died in 1932. In the same period he also had several assignments of his own.
He shared his father's preference for religious architecture and traditional construction, taking a special pride in vaults. While cooperating with his father the neo-Gothic and neo-Romanesque styles were gradually replaced by Traditionalism and it is very likely that several designs of this period that are attributed to father and son were mostly or exclusively designed by the latter, such as the churches of Herpt (1924) and Reek (1925). Interestingly, in his first works of his own Expressionism was also present. In this part of his career he was commissioned several times by the order of the Passionists to design and construct monasteries and churches.
Working under his own name Joseph built some 40 churches, mainly in the south-eastern part of the country and mostly in the province of Limburg. This number includes many of his father's churches, and some of his own, that needing rebuilding after the war. In the Roermond diocese he also built several schools. During his career his work was mostly neglected in the (Catholic) architectural press.
For health reasons Franssen retired in 1960 and left his office to architect Jos van der Pluijm (1916-1995). He died on July the 4th 1968.
The following is a list of churches attributed to J.G.C. Franssen, excluding all works he designed in conjunction with his father. It is probably not yet complete.
Three-aisled basilica in Expressionist style.
Aisleless and towerless church in Expressionist style, with pointed gables at the sides. Commissioned by the Fathers Passionists. The name of the village changed to Maria Hoop in 1952.
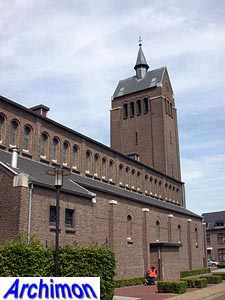
Three-aisled basilica in Traditionalist style with Expressionist elements.
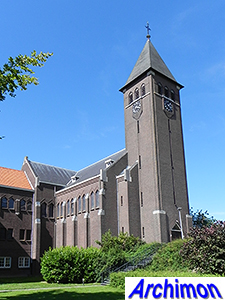
Church for the Passionist monastery, an aisleless cruciform church in Traditionalist style. Franssen designed and built the monastery in 1921-1922.
Aisleless cruciform church in Expressionist style. Badly damaged in 1944 and rebuilt after the war by Franssen with a taller tower.
Three-aisled cruciform basilica in Tradionalist style with Expressionist elements.
Addition of a children chapel. Destroyed in 1944.
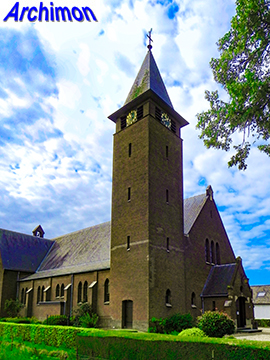
Three-aisled cruciform pseudo-basilica in Traditionalist style. Largely destroyed in 1944 and rebuilt in 1947-1948.
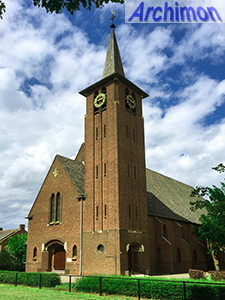
Aisleless church in Traditionalist style.
Larger choir for P.J.H. Cuypers' church of 1872. Destroyed in 1944.
Three-aisled cruciform basilica in Traditionalist style.
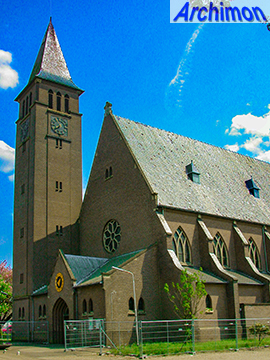
Three-aisled cruciform basilica for a Passionist monastery, incorporating the monastery chapel of 1926 (arch. W.A. Molengraaff) as a sacristy
Addition of side-aisles to C.J.H. Franssen's neo-Romanesque church of 1908.
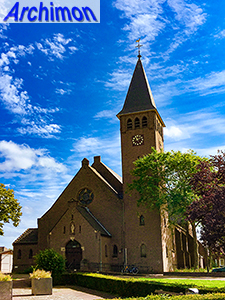
Three-aisled cruciform pseudo-basilica in Traditionalist style.
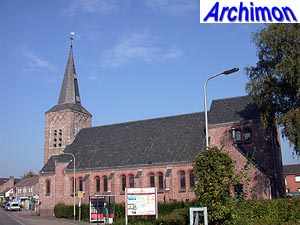
Aisleless church in Traditionalist style, incorporating a neo-Gothic tower. Originally painted white.
Chapel in Traditionalist style.
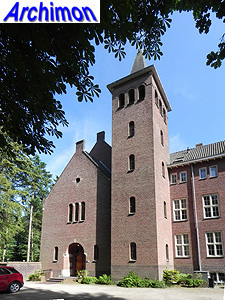
Complex in Traditionalist style, with chapel.
Small aisleless church in Traditionalist style.
Aisleless church in Traditionalist style.
Three-aisled pseudo-basilica, largely modelled afterbthe destroyed Gothic predecessor. Tower built in 1959.
Three-aisled basilica in Traditionalist style. A tower was part of the design but was never built.
Three-aisled pseudo-basilica in Traditionalist style, incorporting he Gothic choir of the destroyed predecessor. Tower built in 1959.
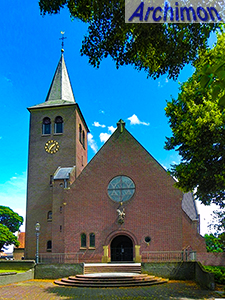
Three-aisleds cruciform church in Traditionalist style.
Extension and rebuilding of the tower of C. Franssen's Neo-Romanesque basilica of 1912.
Addition of a second nave square on the old one, replacing the side-aisle of 1929.
New choir, transept and sacristy in a matching style added to a Baroque church (1739).
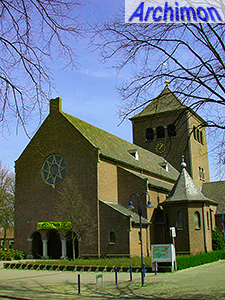
Three-aisled pseudo-basilica in Traditionalist style, with square crossing-tower.
New and bigger tower for the church of 1927 which had been destroyed in 1944.
Addition of a transept and sacristy to C.J.G. Franssen's church of 1907.