
Oosterhout is a town and a municipality in the western half of Noord-Brabant, east of Breda. Oosterhout was granted town status in 1809. Despite protestant rule, Oosterhout has been the seat of a female Norbertine community since 1647. In the early 20th century two Benedictine communities were founded by exiled French monks and nuns.
The municipality also comprises the villages Den Hout, Oosteind and Dorst.
De gemeente omvat tevens de dorpen Den Hout, Oosteind en Dorst.
Oosterhout
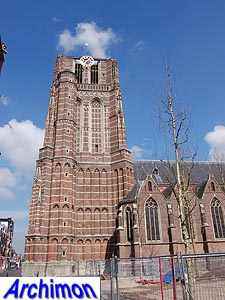
The St. Jan is Oosterhout's oldest church. It has an unfinished tower that was intended to be a brick copy of the one of the Great Church in nearby Breda. Much of the rest of the church was drastically altered during a drastic restoration by P.J.H. Cuypers in 1880-1883, when among other things the neo-Gothic side-aisles were added.
Location: Markt
De St. Jan is de oudste kerk van Oosterhout. De onvoltooide toren was bedoeld als een bakstenen kopie van de toren van de Grote Kerk in het nabijgelegen Breda. Een groot deel van de rest van de kerk werd drastisch veranderd tijdens een ingrijpende restauratie door P.J.H. Cuypers in 1880-1883, waarbij onder andere de neogotische zijbeuken werden toegevoegd.
Locatie: Markt
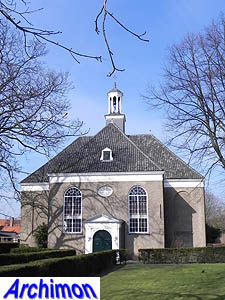
Since 1648 the St. Jan had been in the posession of the protestant minority. But in 1809 king Lodewijk Napoleon visited Oosterhout and returned the church to its original owners. The protestants were given this new Reformed church in neo-classical style instead. It was designed by H. Huysers.
Location: Rulstraat 6
Vanaf 1648 was de St. Jan in het bezit van de protestantse minderheid geweest. Maar in 1809 bracht koning Lodewijk Napoleon een bezoek aan Oosterhout en gaf hij de kerk terug aan de oorspronkelijke eigenaars. De protestanten kregen ter compensatie deze nieuwe hervormde kerk in neoclassicistische stijl, ontworpen door H. Huysers.
Locatie: Rulstraat 6
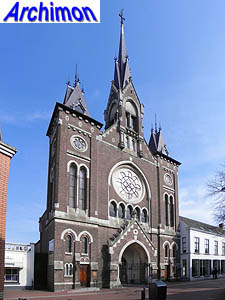
The front of the former H. Hartkerk ('Sacred Heart church') is the only remaining part of this Neo-Gothic church, which was designed by P.J. van Genk and built in 1882. The front now serves as a chapel and a gate to a small square.
Location: Arendstraat 35
De voorzijde van de voormalige H. Hartkerk is het enige resterende deel van deze neogotische kerk die werd ontworpen door P.J. van Genk en in 1882 werd gebouwd. De voorzijde dient nu als een kapel en als poort naar een pleintje.
Locatie: Arendstraat 35
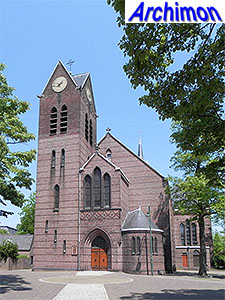
The neo-Gothic St. Antonius van Padua is one of P.J.H. Cuypers' last designs and was built in 1907-1908. The tower, which was originally as high as the nave, was heightened in 1959 by local architect Oomen.
Location: Sint Vincentiusstraat 113
De neogotische St. Antonius van Padua is een van P.J.H. Cuypers' laatste ontwerpen en werd gebouwd in 1907-1908. De toren, die oorspronkelijk net zo hoog was als het schip, werd in 1959 verhoogd door de plaatselijke architect Oomen.
Locatie: Sint Vincentiusstraat 113
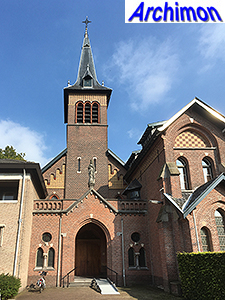
The church of the abbey of the Benedictine nuns Onze Lieve Vrouwe abdij ('abbey of Our Lady') was built in 1909-1911. It's a basilica in neo-Gothic style, designed by French architect P. Vilain.
Location: Zandheuvel 90
De kerk van de abdij van de Benedictijnse nonnen Onze Lieve Vrouwe abdij is gebouwd in 1909-1911. Het is een basiliek in neogotische stijl, ontworpen door de Franse architect P. Vilain.
Locatie: Zandheuvel 90
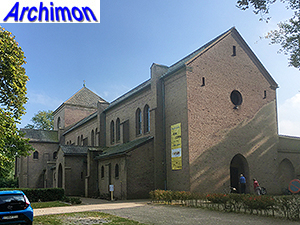
The church of the benedictine monks abbey St. Paulusabdij was built in 1954-1955 and was designed by Joh.H. Sluijmer. The abbey itself dates from 1906-1910 and was designed by French monk and architect Dom P. Bellot.
Location: Hoogstraat 80
De kerk van de benedictijner monniken van de St. Paulusabdij werd gebouwd in 1954-1955 en is ontworpen door Joh.H. Sluijmer. De abdij zelf dateert uit 1906-1910 en werd ontworpen door de Franse monnik en architect Dom P. Bellot.
Locatie: Hoogstraat 80
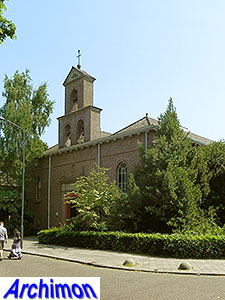
The O.L. Vrouw Rozenkrans or Mariakerk was built in 1953 in the Traditionalist style of the Bossche School. The architect was B.P.J. Oomen.
Location: Wilhelminastraat 63
De O.L. Vrouw Rozenkrans of Mariakerk is gebouwd in 1953 in de traditionalistische stijl van de Bossche School. De architect was B.P.J. Oomen.
Locatie: Wilhelminastraat 63
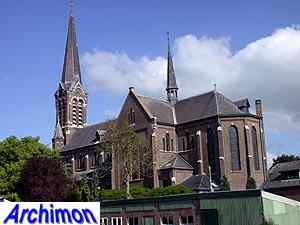
The St. Cornelius is one of architect P.J. van Genk's earliest designs. The tower has natural stone decorative elements, which was unusual for The Netherlands but became Van Genk's trademark.
Location: Houtse Heuvel 10
De St. Cornelius is een van de vroegste ontwerpen van architect P.J. van Genk. De toren is versierd met stukken natuursteen, iets wat ongebruikelijk was voor Nederland maar het handelsmerk van Van Genk zou zijn.
Locatie: Houtse Heuvel 10
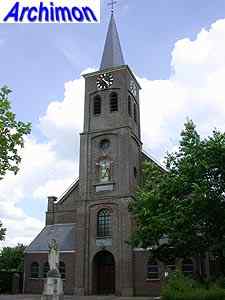
The St. Johannes de Doper is a three-aisled pseudo-basilica in neo-Classical style, designed by P.J. Soffers and built in 1852-1853. In 1925 it was extended with chapels on both sides of the tower and in 1939 with lateral chapels on the sides of the choir.
Location: Provincialeweg 86
De St. Johannes de Doper is een driebeukige pseudobasiliek in neoclassicistische stijll, ontworpen door P.J. Soffers en werd gebouwd in 1852-1853. In 1925 werden aan weerszijden van de toren kapellen toegevoegd, in 1939 gevolgd door zijkapellen aan beide kanten van het koor.
Locatie: Provincialeweg 86
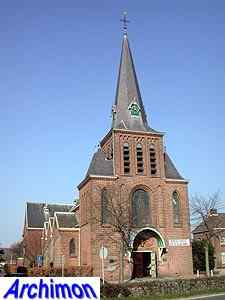
The St. Marculphus is a pseudo-basilica in neo-Gothic style, designed by J.Th.J. Cuypers and built in 1911-1912.
Location: Baarschotsestraat 87
De St. Marculphus is een pseudobasiliek in neogotische stijl, ontworpen door J.Th.J. Cuypers en gebouwd in 1911-1912.
Locatie: Baarschotsestraat 87