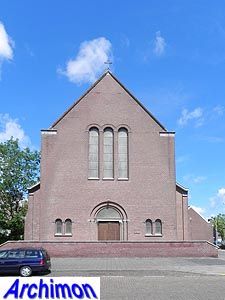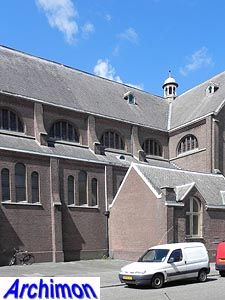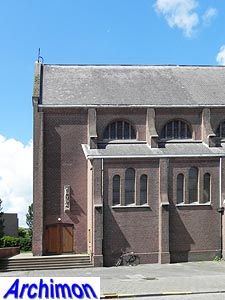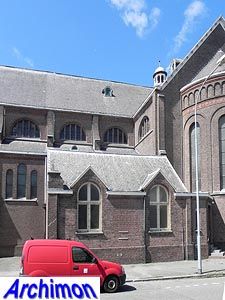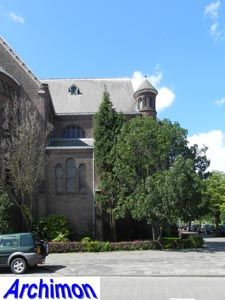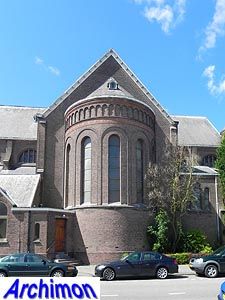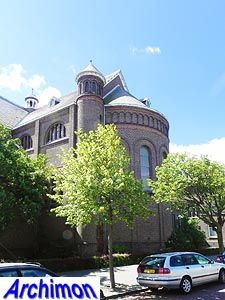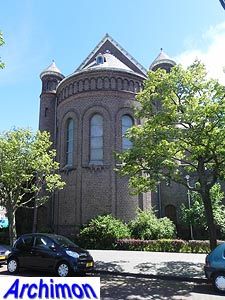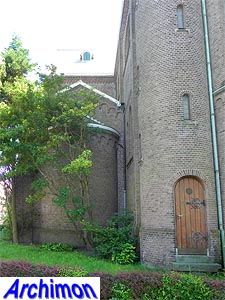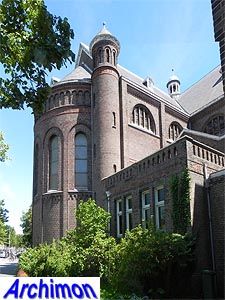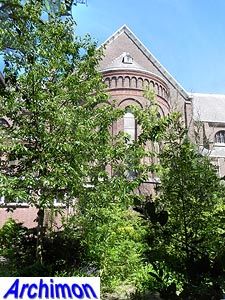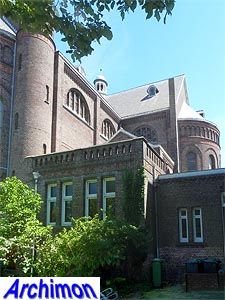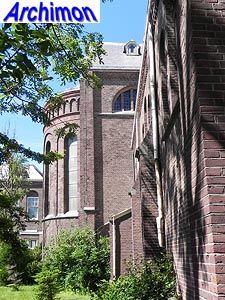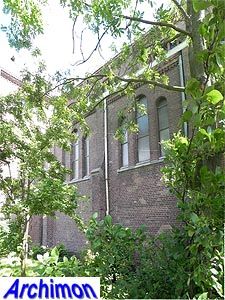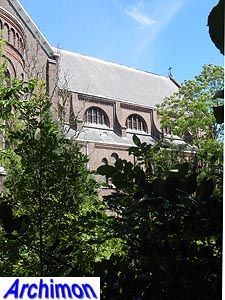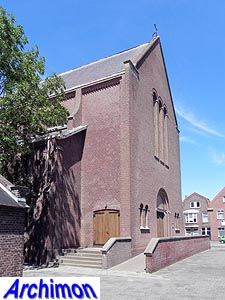
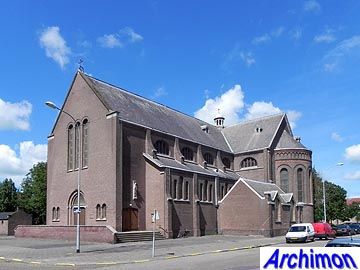 After the Reformation a fairly large part of
the population of Vlissingen remained catholic and attended a hidden church in
Middelburg. In 1778 the Vlissingen town counsil agreed to tolerate a similar
church in Vlissingen, but this decision ignited the fury of protestant fanatics
and the permission was withdrawn. Finally, in 1793 the first catholic mass since
the Reformation could be held in a private house. Two years later protestant
rule in the Netherlands formally ended and religious freedom was proclaimed. In
1805 the catholic community of Vlissingen moved to another house, which in 1858
was replaced by a new church in Neo-Gothic style, designed by Th. Molkenboer,
the St. Jacobus de Meerdere.
After the Reformation a fairly large part of
the population of Vlissingen remained catholic and attended a hidden church in
Middelburg. In 1778 the Vlissingen town counsil agreed to tolerate a similar
church in Vlissingen, but this decision ignited the fury of protestant fanatics
and the permission was withdrawn. Finally, in 1793 the first catholic mass since
the Reformation could be held in a private house. Two years later protestant
rule in the Netherlands formally ended and religious freedom was proclaimed. In
1805 the catholic community of Vlissingen moved to another house, which in 1858
was replaced by a new church in Neo-Gothic style, designed by Th. Molkenboer,
the St. Jacobus de Meerdere.
As the St. Jacobus became too small, in 1905
plans were made for a second catholic church. In 1910 sufficient funds were
available and architect A.A.J. Margry had been commissioned to design the new
church. Margry designed a church in Neo-Romanesque style with a monumental
two-tower front. The latter part was never built, and at first the nave was only
two traves long and closed by a simple, almost undecorated facade with a round
window. After the St. Jacobus was closed
and demolished in 1938, the O.L. Vrouwe Rozenkrans became a parish church.
The church is a cruciform basilica
with a wide central-isle and narrow side-aisles. The transept-arms and
the choir all end in a semi-circular apse. In 1923 a chapel was added.
Although the plot of land made it possible, the church was not oriented and the
choir points towards the north-west. In 1936 the building was lengthened with three traves by architect J.
van Velsen, who copied the style of the original parts but added
a different facade with a big rose window. In 1944 and 1945 the
building was damaged by artillery and a flood. Already in September
1945 the church could be used again. In 1965 the facade was changed
once again, with the rose-window being replaced by the current three
tall round-topped windows.
