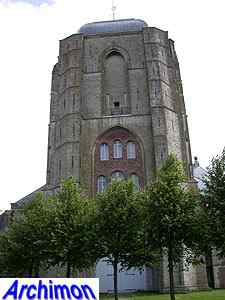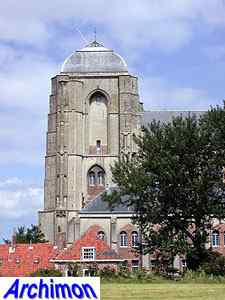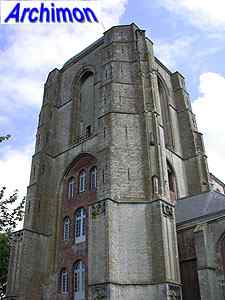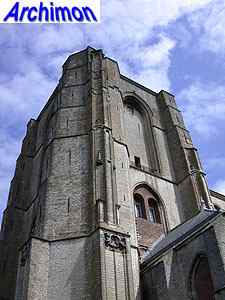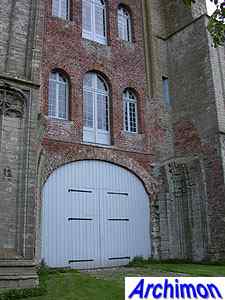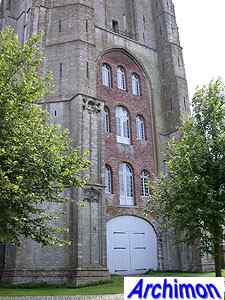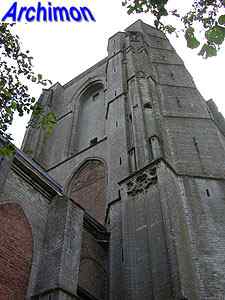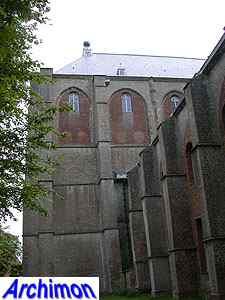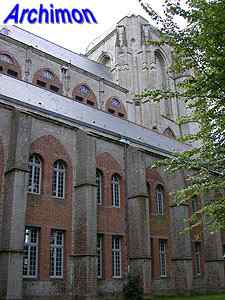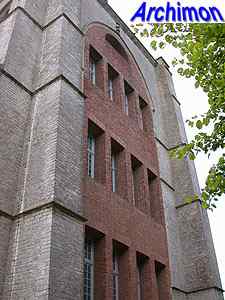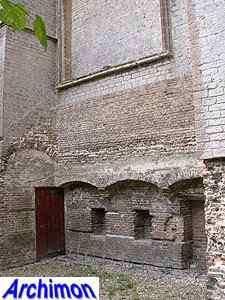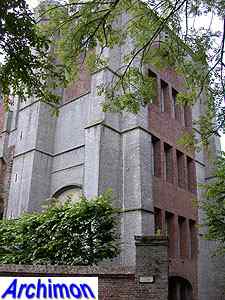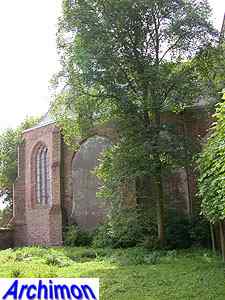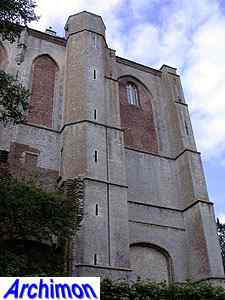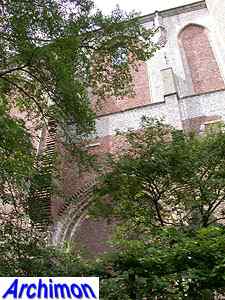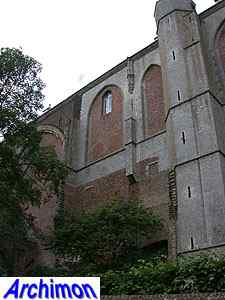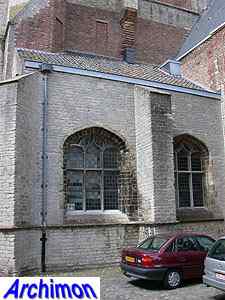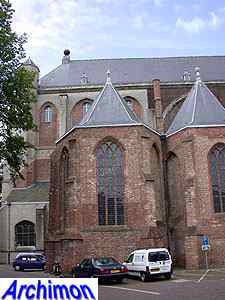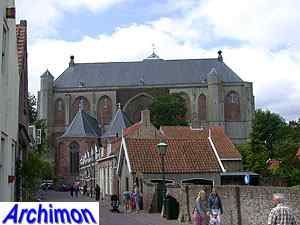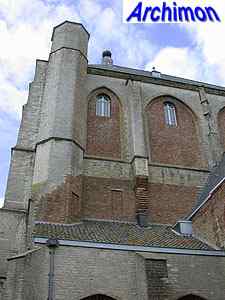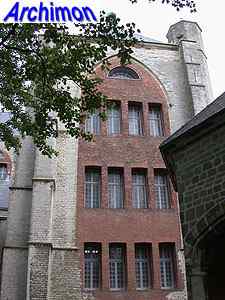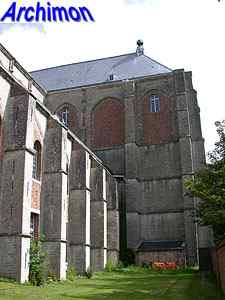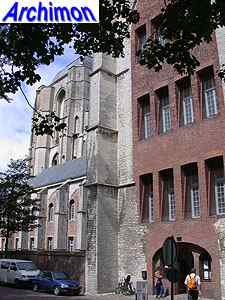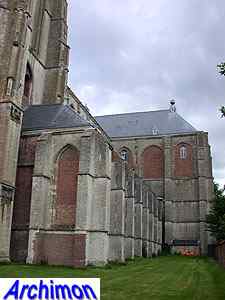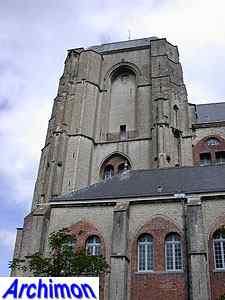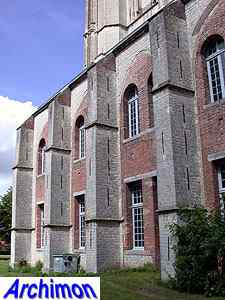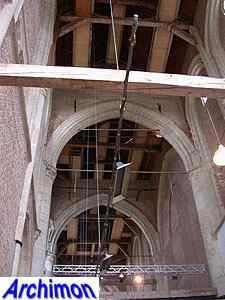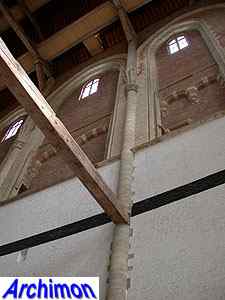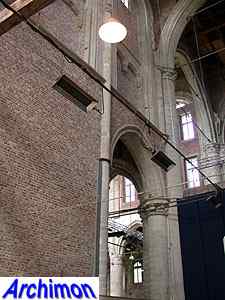
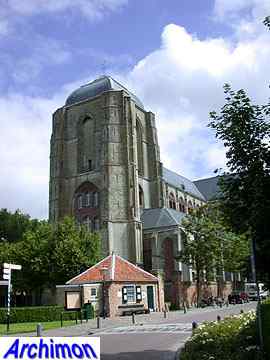 In
1332 work started on a church which soon turned out to be too small.
Some 75 years later a new nave and transept were built, the old church
becoming the choir. This church was consecrated in 1437. Again, it was
not enough. In ca. 1470 a chapter was attached to the church, which all
of a sudden had become too small as well. In 1479 construction of a
bigger church started under the leadership of architect Anthonie
Keldermans, whose son Rombout took over in 1512. A new church in
Brabantine Gothic style is build. Today this church contrasts in style
with its choir, a hall-choir of three equal aisles that probably
belonged to the predecessor of the church, although some sources state
it was part of the new church, replacing a choir with ambulatory. The
new church was never fully completed. The tower was intended to be
three times as tall as it is now, and the dome on its top was added
after a fire in 1686. After the Reformation the protestants deprived
the building of much of its ornaments, which were sold. The maintenance
of the enormous church took too much a toll of the town. Parts of the
building were given new uses, like a warehouse. The transept became a
walking church, while the protestants only used the choir for their
services. In 1613 the northern aisle of the choir is seperated from the
rest by a wall and becomes a church for the Scottish community, a
function it continues to have until 1799, when the French hunt the
Scots away. After a few decades of use by Lutherans the aisle is
demolished in 1832. The remaing aisles of the choir themselves were
seperated from the rest of a church by a wall as well, and became known
as the little church, the rest being the great church.
In
1332 work started on a church which soon turned out to be too small.
Some 75 years later a new nave and transept were built, the old church
becoming the choir. This church was consecrated in 1437. Again, it was
not enough. In ca. 1470 a chapter was attached to the church, which all
of a sudden had become too small as well. In 1479 construction of a
bigger church started under the leadership of architect Anthonie
Keldermans, whose son Rombout took over in 1512. A new church in
Brabantine Gothic style is build. Today this church contrasts in style
with its choir, a hall-choir of three equal aisles that probably
belonged to the predecessor of the church, although some sources state
it was part of the new church, replacing a choir with ambulatory. The
new church was never fully completed. The tower was intended to be
three times as tall as it is now, and the dome on its top was added
after a fire in 1686. After the Reformation the protestants deprived
the building of much of its ornaments, which were sold. The maintenance
of the enormous church took too much a toll of the town. Parts of the
building were given new uses, like a warehouse. The transept became a
walking church, while the protestants only used the choir for their
services. In 1613 the northern aisle of the choir is seperated from the
rest by a wall and becomes a church for the Scottish community, a
function it continues to have until 1799, when the French hunt the
Scots away. After a few decades of use by Lutherans the aisle is
demolished in 1832. The remaing aisles of the choir themselves were
seperated from the rest of a church by a wall as well, and became known
as the little church, the rest being the great church. 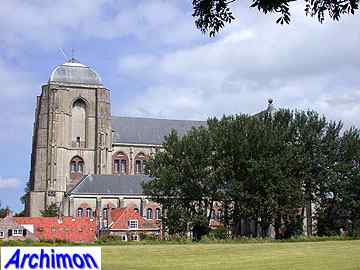
The church is damaged several times; in 1686 by a fire and by a storm
in 1800. In 1809 British troops shell the church, after which they
confiscate it and use it as a barracks and stables. From 1811 until
1815 the French use it as a hospital and stables. The Gothic windows
are bricked in while the interior is smashed to pieces. New floors are
laid for Napoleon's soldiers to die on. The defeat of the French brings
no improvement. From 1823 until 1829 the church becomes a centre for
forced labour for beggars. From 1832 until 1839 it once again becomes a
military hospital, this time for the army of the Netherlands which at
that time is fighting a war against Belgium. After that the church
houses the fire-brigade as well as farming equipment and buillding
materials. In 1975 finally a restoration is started which is aimed at
preservation, not reconstruction. Today the church shows the important
traces of its history.
