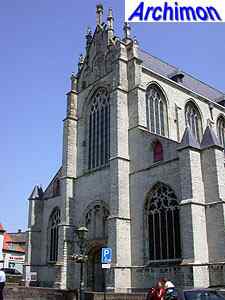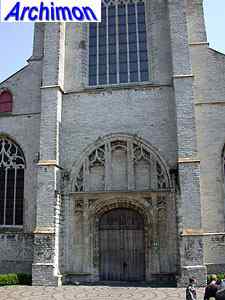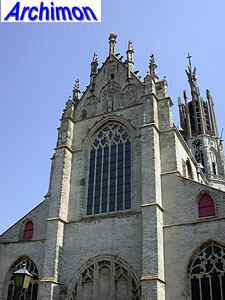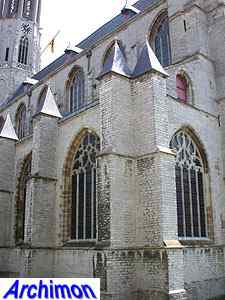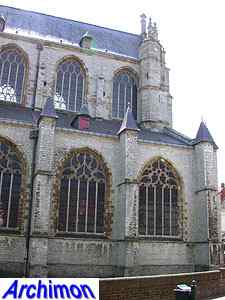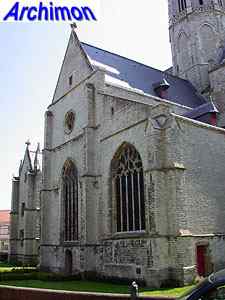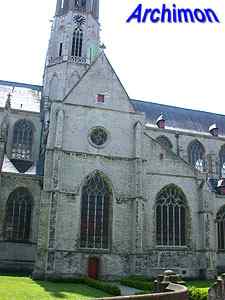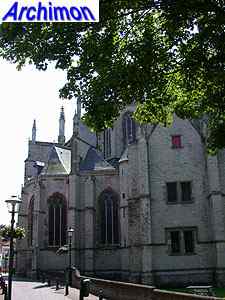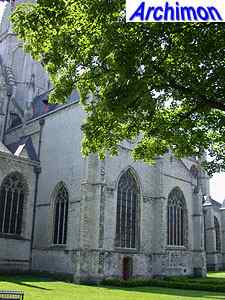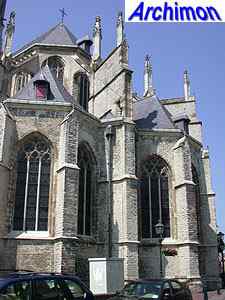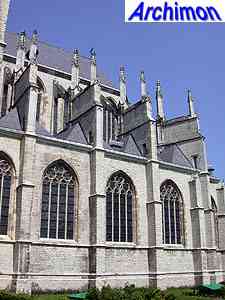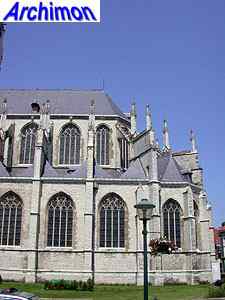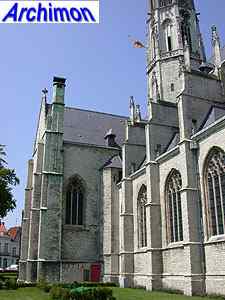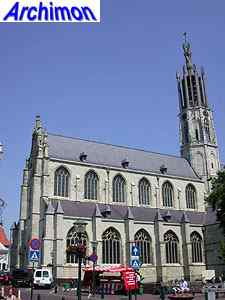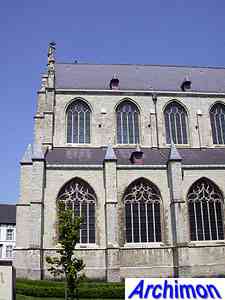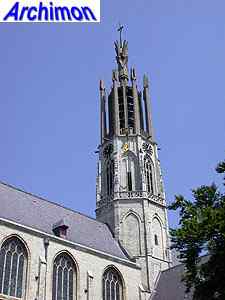
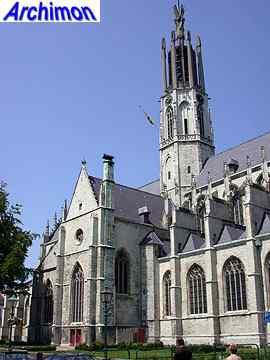 This
is a three-aisled cruciform basilica in late Brabantine Gothic
style.
Its construction started in 1462 and was completed in 1564. The church
replaced an older one of part of the tower was saved. The lower part of
this tower dates from ca. the year 1200.
This
is a three-aisled cruciform basilica in late Brabantine Gothic
style.
Its construction started in 1462 and was completed in 1564. The church
replaced an older one of part of the tower was saved. The lower part of
this tower dates from ca. the year 1200.
Several architects worked on the church. In 1462, under the leadership
of Everaert Spoorwater, work started on the choir and ambulatory.
Herman de Waghemakere lead the construction of the nave starting in
1481. Willem van Sassen completed the facade in ca. 1453. Laurens II Keldermans
was in charge of the project after 1512.
The church was built of brick and covered on the outside with
limestone. Choir and nave are seperated from each other by the tower.
The original spire was destroyed by lightning in 1668. In 1724 a new
spire in Classical style was added. The octagonal tower at the crossing
is unique for a church in Brabantine Gothic style but much more common
for a Flemish church. Of course Hulst was still part of the Duchy of
Flanders at that time. Unlike the nave, the choir has flying buttresses
to support the vaults. These flying buttresses are connected to the
buttresses by peculiar walls. Traces indicate that the nave was
intended to have stone vaults too, but instead in the 17th century a
flat wooden ceiling was installed.
Although the St. Willibrordus is not really a big church it's obvious
that Hulst must have been a flourishing place when the church was
built. But in 1645 troops of the Republic conquered the town, starting
a long period of decay. The catholic faith was outlawed and the church
confiscated for use by the protestants. In 1806 king Lodewijk Napoleon
gave the choir back to the catholics while the protestants continued to
use the transept and nave. A wall seperated the two parts from each
other. In 1876 lightning once again struck the tower, causing damage to
the rest of the church as well, especially the choir. P.J.H.
Cuypers
designed a new neo-Gothic spire to replace the damaged one in Classical
style. Cuypers, out of his own will, also made a plan for the
restoration of the entire church which was not executed. Architect P.
Soffers started the reparations to the transept and choir, a job that
was completed by P.J. van Genk in the 1890's. In 1929 the protestants
sold their part of the church to the catholics. The dividing wall was
removed and in 1931 a restoration started, executed by Jos Cuypers and
his son Pierre jr.. P.J.H. Cuypers' plan was not used, instead a new
plan was made. One of the major changes was the construction of stone
vaults in the nave. The restoration was completed in 1933. In 1935 the
pope granted the church the title of Basilica Minor.
In 1944 the church was damaged by artillery fire. P.J.H. Cuypers' spire
was lost and in 1957 replaced by a new one, designed by J. Brouwer and
made of concrete.
