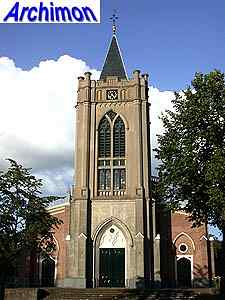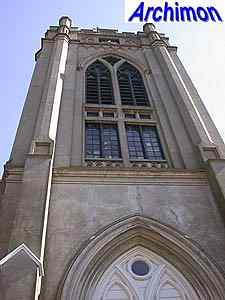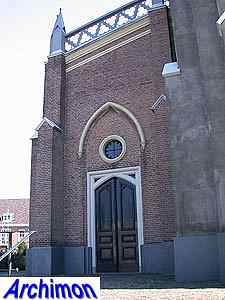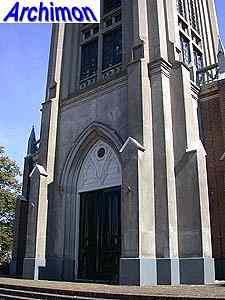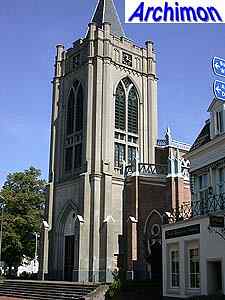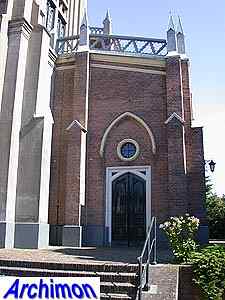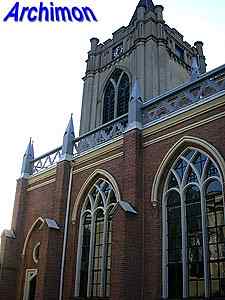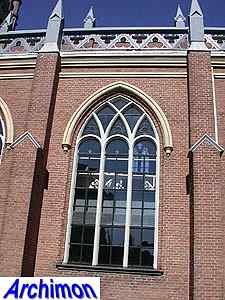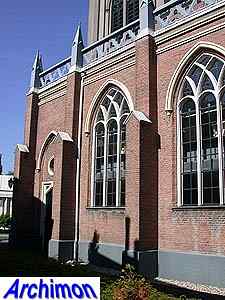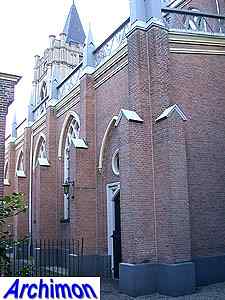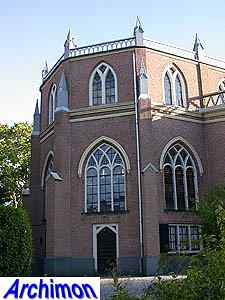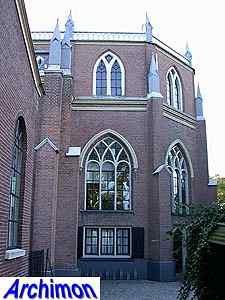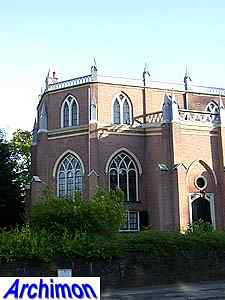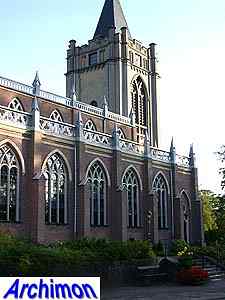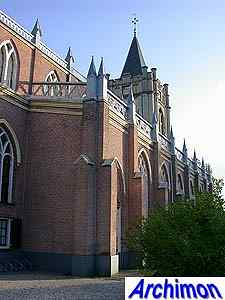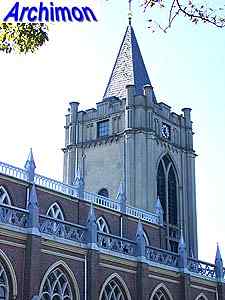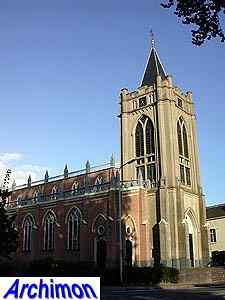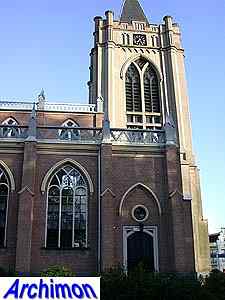
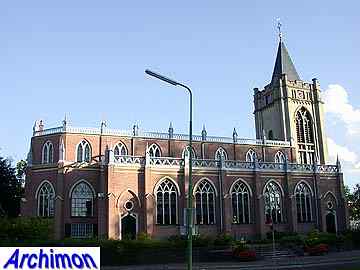
The reformed church of Zeist is a three-aisled basilican church which
is closed by a choir-like polygonal part. If it wasn't for the style it
was built in it could have been a former catholic church. Actually, the
church replaced an older one, of which the12th-century tower was
retained, albeit after some major cosmetic changes. The rest of the
building was designed by the architect taking English Gothic churches
as an example. As a whole, the church is one of the most important
examples of early neo-Gothic architecture in The Netherlands, when
architects had no understanding of actual Gothicism but instead
interpreted the style in a rather imaginative way, emphasizing on
supposedly Gothic shapes more than on Gothic structure. The pointed
arches on the outside are made of plaster. Since it was built the
church has seen a few changes. The originaly wooden balustrades were
replaced by iron ones at one time, while the terracotta pinacles made
way for ones made out of concrete. In 1920 the coat of plaster
covering the walls of the nave was removed.
