
Rijssen (Ov): Grote of Schildkerk
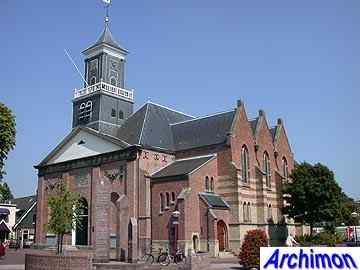 The
Grote of Schildkerk, the reformed
church of Rijssen, goes back a long time. Its oldest part is the
northern wall,
which originally was part of a Romanesque church. In the second half of
the 15th century the one-aisled Romanesque nave was heightened and
given larger windows. Also a Gothic choir was added, entirely built of
tuff. In the early 16th century a second aisle was added, transforming
the building in a two-aisled hall-church, like many churches in this
province. the lower part of this second aisle was built of tuff, the
upper part of brick. After the Romanesque tower collapsed in 1826, both
aisles were lengthened in western direction and a new facade in
neo-Classical style was added, with a tower on top. In 1924-1925
the church was once again enlarged. Architect
Tj. Kuipers added a third
nave in neo-Gothic style, consisting of three traves, each with a
seperate gable and roof, and a choir-like eastern part. In line with
the other aisles, tuff was used for the lower parts of the wall and
brick for the higher once, with both materials used in decorative lines
in the middle. On the north side a consistory was added.
The
Grote of Schildkerk, the reformed
church of Rijssen, goes back a long time. Its oldest part is the
northern wall,
which originally was part of a Romanesque church. In the second half of
the 15th century the one-aisled Romanesque nave was heightened and
given larger windows. Also a Gothic choir was added, entirely built of
tuff. In the early 16th century a second aisle was added, transforming
the building in a two-aisled hall-church, like many churches in this
province. the lower part of this second aisle was built of tuff, the
upper part of brick. After the Romanesque tower collapsed in 1826, both
aisles were lengthened in western direction and a new facade in
neo-Classical style was added, with a tower on top. In 1924-1925
the church was once again enlarged. Architect
Tj. Kuipers added a third
nave in neo-Gothic style, consisting of three traves, each with a
seperate gable and roof, and a choir-like eastern part. In line with
the other aisles, tuff was used for the lower parts of the wall and
brick for the higher once, with both materials used in decorative lines
in the middle. On the north side a consistory was added.
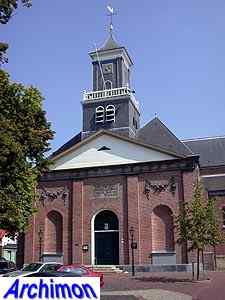
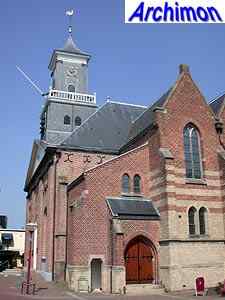
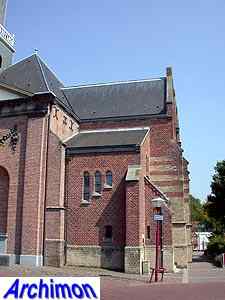
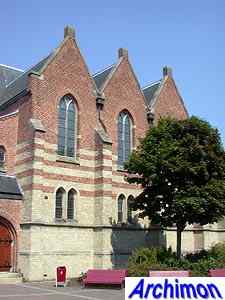
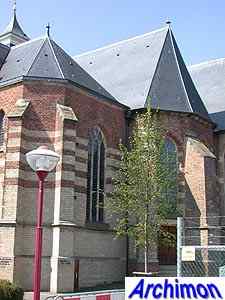
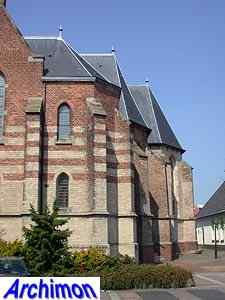
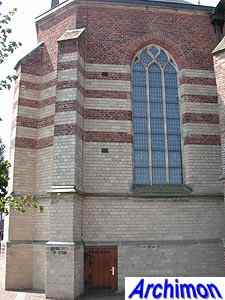
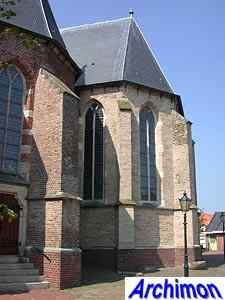
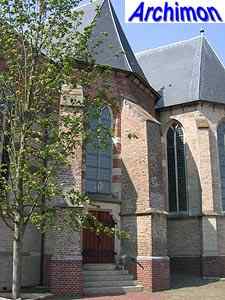
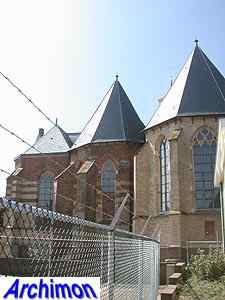
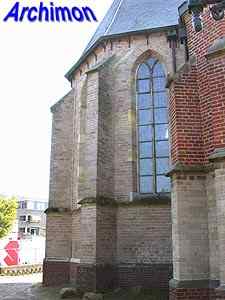
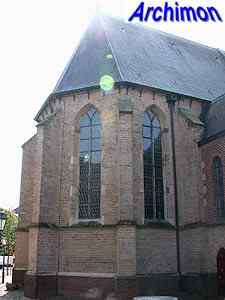
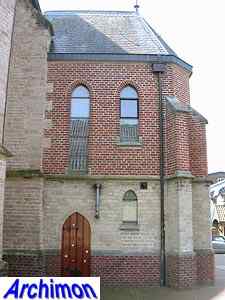
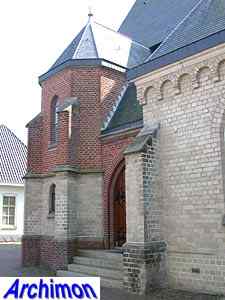
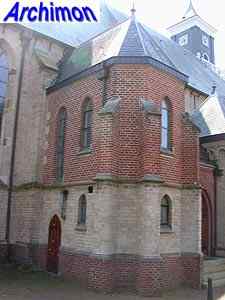
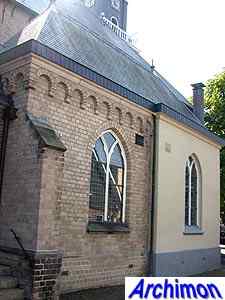
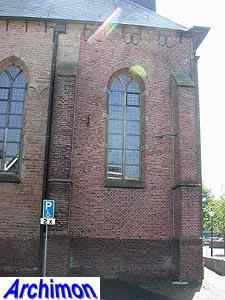
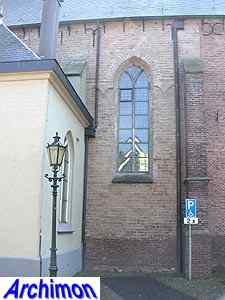
Back to Churches in the province of Overijssel
Back to
Rijssen