
Enschede (Ov): Grote of St. Jacobskerk
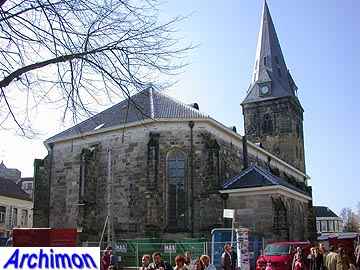 Although
Enschede doesn't exactly look like an old, historic town, it had a
church as early as the early 11th century. The oldest part of that
church's successor, the current reformed church, in catholic times
known as St. Jacobus de Meerdere, is the tower, which dates
from the 13th century except for the upper segment, which was added in
the late-15th century. The bottom
four segments are decorated in typical Romanesque style. In the lowest
segment is an entrance.
Although
Enschede doesn't exactly look like an old, historic town, it had a
church as early as the early 11th century. The oldest part of that
church's successor, the current reformed church, in catholic times
known as St. Jacobus de Meerdere, is the tower, which dates
from the 13th century except for the upper segment, which was added in
the late-15th century. The bottom
four segments are decorated in typical Romanesque style. In the lowest
segment is an entrance.
The church
itself is a two-aisled
late-Gothic building. Like the
tower, it is entirely built of Bentheimer sandstone. In ca. 1480 the
older church was rebuilt into a two-aisled hall-church by extending the
nave with a southern aisle and a second choir. On the north
side a sacristy was built.
The church suffered from several disasters and was badly mutilated
through the ages. In 1703 the spire was blown off the tower and in 1780
the
interior was destroyed by fire. In 1842 the two aisles were merged by
removing pillars, arches and vaults. The two choirs were connected as
well; on the outside parts of the polygonal closures were replaced by a
single, straight wall. Oddly,
several buttresses were added to the north side of the nave, one of
which blocks the former northern entrance, which is very similar to the
entrance in the tower.
After a fire had damaged the church once again in 1862 it was restored
by B. Looman, who replaced the narrow pointed windows by larger ones
with a round top. The tower was given an octagonal lantern to replace
the former spire. In 1926-1928 sagging of the tower urged a new
restoration, executed by J. and Th. Stuivinga, who replaced the lantern
by a reconstruction of the old spire. The entire church was once again
restored early in the 21st century.
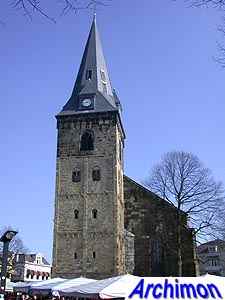
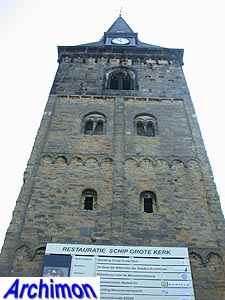
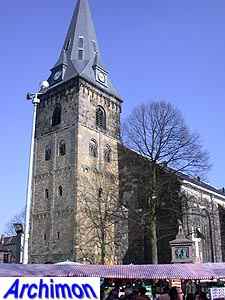
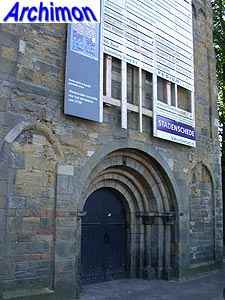
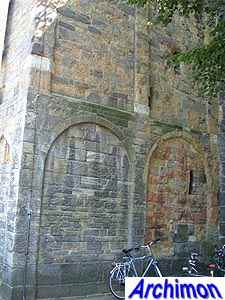
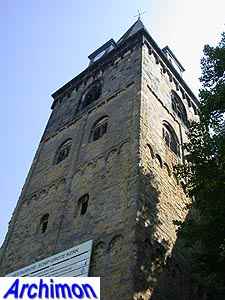
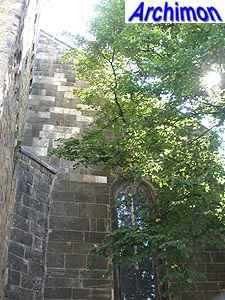
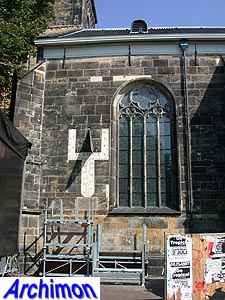
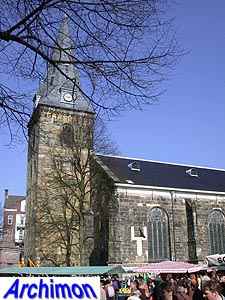
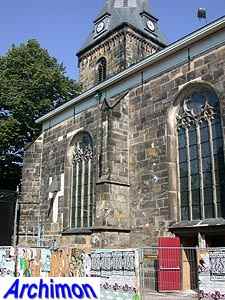
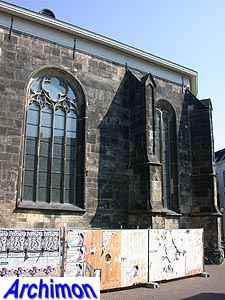
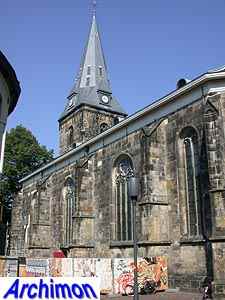
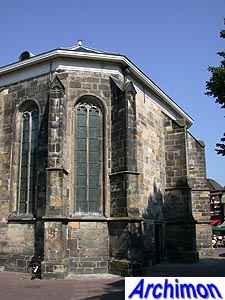
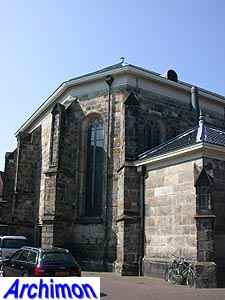
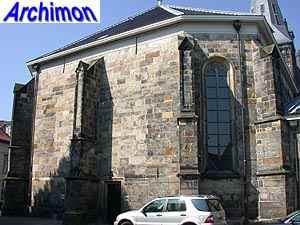
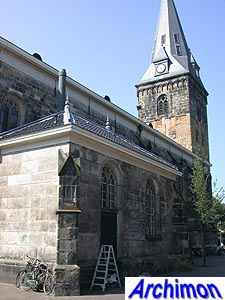
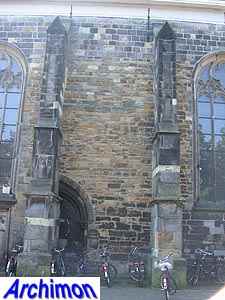
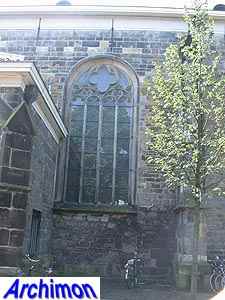
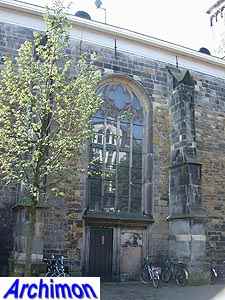
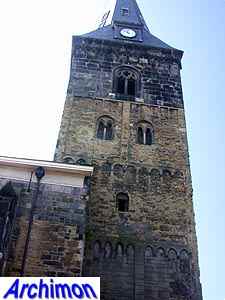
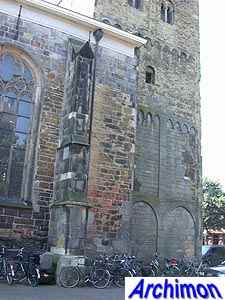
Back to Churches in the
province of Overijssel
Back to
Enschede