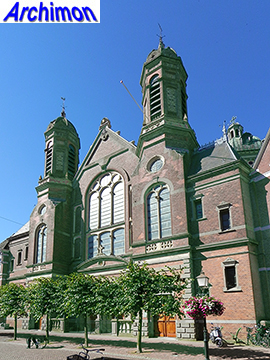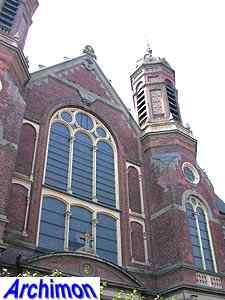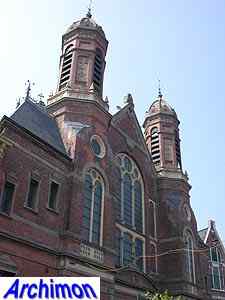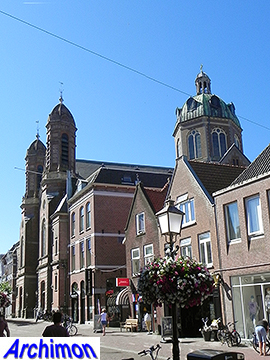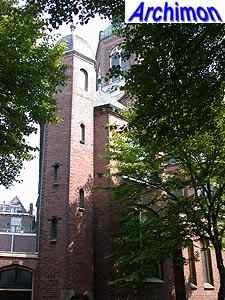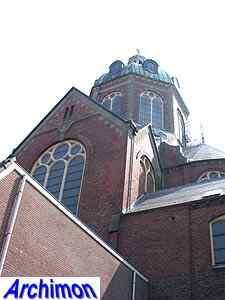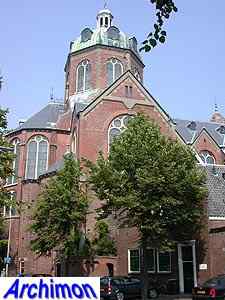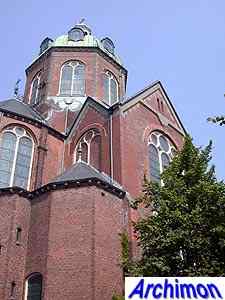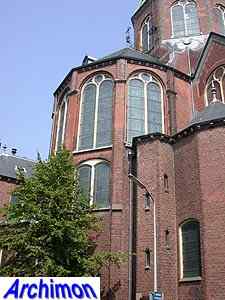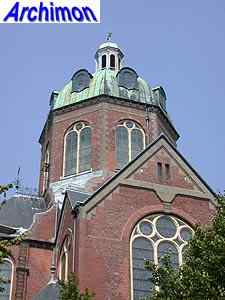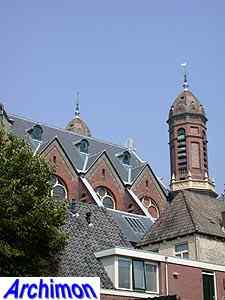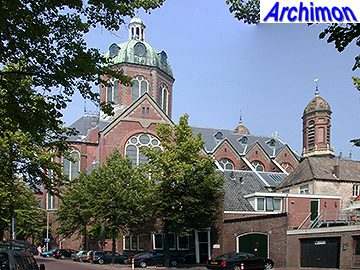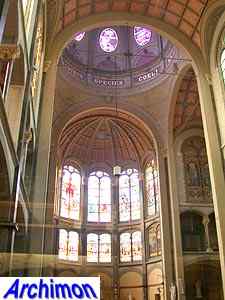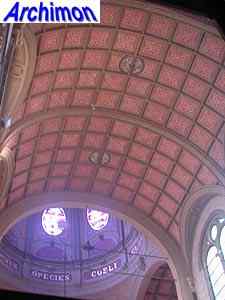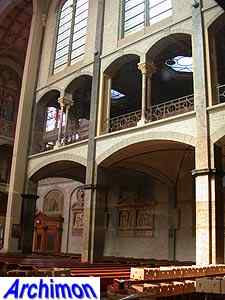
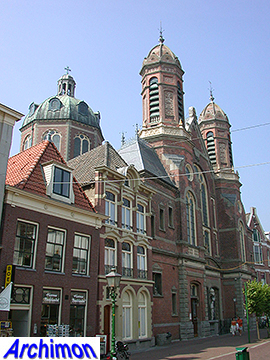 After
Hoorn had joined the Reformation in 1573 the Catholics of that town, the
majority of the population, had lost their three churches to the protestants. In
the course of the 17th century, several catholic hidden churches were founded in
the town. In 1827 one of these hidden churches was replaced when the Catholics
were permitted to use the former chapel of the St. Catharina convent as a
church. It was renamed St. Cyriacus, like the medieval parish church, although
it remained municipal property. A second church, a former hidden church which
confusingly was also called St. Cyriacus, merged with the former in 1828. The
third Catholic church was served by Franciscans and was called St. Franciscus or
De Drie Tulpen ('The three tulips') and had been formed in 1755 out of three houses.
After
Hoorn had joined the Reformation in 1573 the Catholics of that town, the
majority of the population, had lost their three churches to the protestants. In
the course of the 17th century, several catholic hidden churches were founded in
the town. In 1827 one of these hidden churches was replaced when the Catholics
were permitted to use the former chapel of the St. Catharina convent as a
church. It was renamed St. Cyriacus, like the medieval parish church, although
it remained municipal property. A second church, a former hidden church which
confusingly was also called St. Cyriacus, merged with the former in 1828. The
third Catholic church was served by Franciscans and was called St. Franciscus or
De Drie Tulpen ('The three tulips') and had been formed in 1755 out of three houses.
In 1856 the two churches became parish churches, but in 1868 the two parishes
merged. Both churches remained in use until 1877, but the St. Franciscus
had been given a secondary status. In July of that year, the St. Cyriacus was
damaged by fire. As the remaining St. Franciscus was much neglected it was time
to build a new one. Incidentally, the destroyed chapel was soon rebuilt and
served as a protestant church until 1968 and is now a theatre. The Catholics
meanwhile had demolished the St. Franciscus to make space for the new church and
built a temporary church nearby. Because the available space was limited, the
location being on a major street between houses, the adjacent houses were
bought, one of which was demolished while the one on the south side was
transformed into a presbytery.
Local architect A.C. Bleijs, who had previously designed a cemetery chapel for
the parish, was commissioned to design the new church. Given the restricted
space, a conventional layout with a frontal tower was probably not desirable,
and Bleijs had already shown to prefer other styles than neo-Gothic anyway. He
designed a high three-aisled cruciform basilica in neo-Renaissance style with a
monumental crossing-tower with a dome on top, counterbalanced by a front with two
polygonal towers. The side-aisles are higher than usual, to accomodate a second
storey with galeries. To illuminate the inside, the church has some large
windows in the transept, a few smaller ones in the crossing-tower and some relatively big
ones in a highly positioned clerestory while there are skylights in the roofs of
the side-aisles as well. The windows in the lower part of the side-aisles are
small, as they all face the adjacent houses anyway. The restricted space is also
the reason why the facade follows the building line and
thus closes the nave at an angle.
Work began
after the laying of the wooden and stone foundations had been tendered in
September 1878 while the construction of the church itself was tendered in late
December. Both tenders were won by the same constructor, who went bankrupt as a
result of unexpected higher material costs.
After four
years since the first tender the church was completed and was consecrated on
October the 30th 1882. It was dedicated to the patron saints of its two
predecessors. But within the next fifty years the church suffered from
storms from the nearby sea. As the construction drawings only showed the
foundations as a number of unconnected piles driven in the moist soil, the conclusion was
made that these were too weak to support the church. Especially the
crossing-tower weighed heavily on its four pillars. In August 1933 an engineer
and an architect concluded that there was no other option to save the church but
to remove the crossing-tower and close the resulting hole in the roof, and the planned demolition was announced in
newspapers the same month. Fortunately, further research later that year
revealed that the foundations were much more stable than the drawings suggested
and that strengthening them by adding four concrete arches should be sufficient to save the entire church. Which,
despite the higher costs, is what happened.
In both style and general shape, this church precedes the
St. Nicolaas
in Amsterdam, which was built by Bleijs a few years later and is considered his
most important work.
