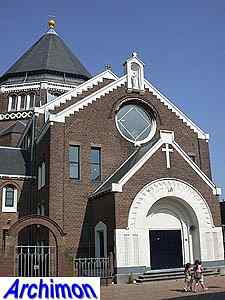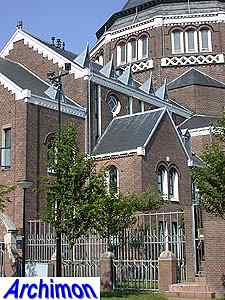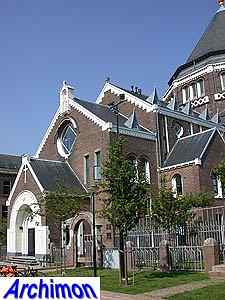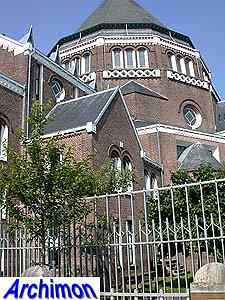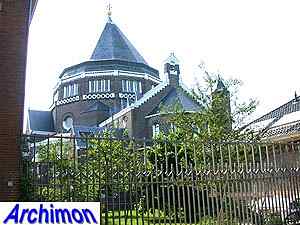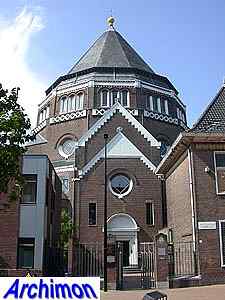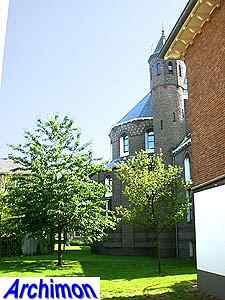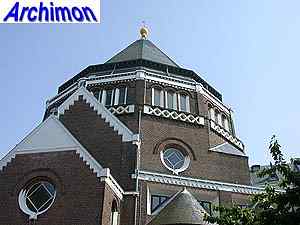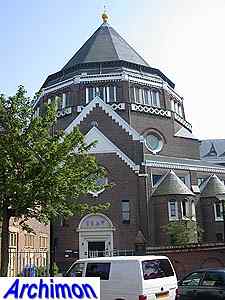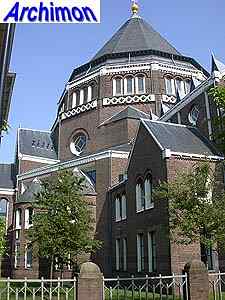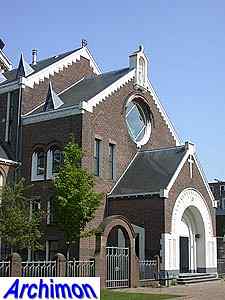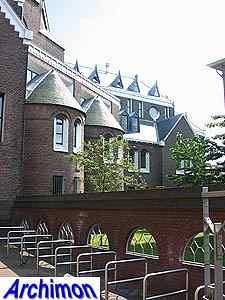
Amsterdam (NH): St. Gerardus Majella (Jan Stuyt, 1925-1926)
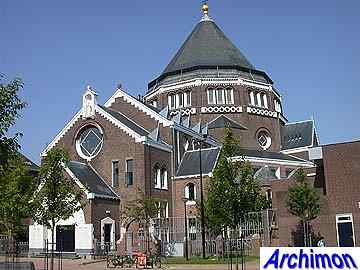
The
former St. Gerardus Majella
was designed by Jan Stuyt as part of a catholic complex of
several buildings,
including two schools, arranged to form a rectangular space, at the
centre of which is
the church. It's a big building with a large
twelve-sided main space, which is covered by a pointed dome, in between the nave and
the choir. Despite this big central space and because of the conventional nave,
the St. Gerardus Majella is not a
purely centralizing church. The
style in
which it was built shows the inspiration Stuyt took from Romanesque and
Byzantine architecture since his visit to Constantinople (Istanbul,
Turkey) during his pilgrimage to Palestine in 1903. Part of the plan
was a tower, which was never built. The church was closed for services
in 1992 and was originally threathened by demolition. Eventually it was
restored and rebuilt to accomodate several offices.
